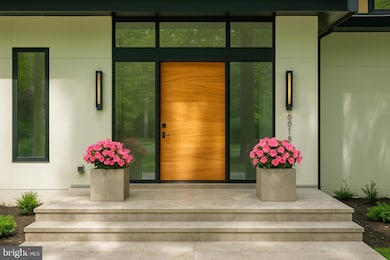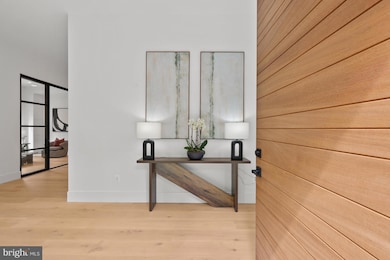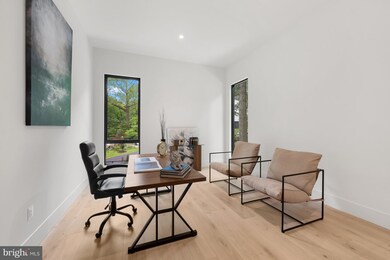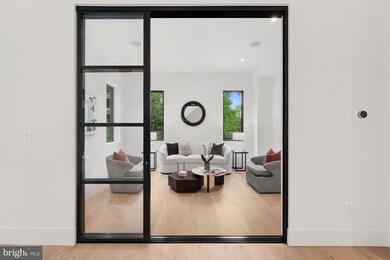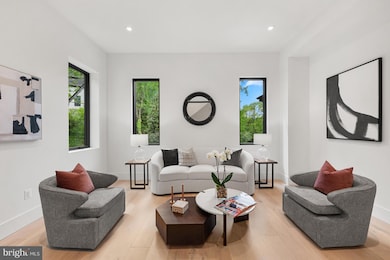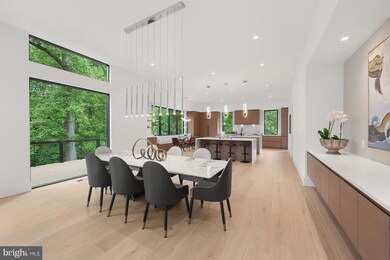6018 Woodland Terrace McLean, VA 22101
Highlights
- New Construction
- Gourmet Kitchen
- Deck
- Chesterbrook Elementary School Rated A
- Open Floorplan
- Contemporary Architecture
About This Home
Striking New Contemporary Home by TriCrest Custom Homes in Sought-After Chesterbrook Woods. Newly completed and masterfully crafted, this stunning residence showcases exquisite materials sourced from premier artisans and suppliers around the world. Elevator-ready for future convenience. The welcoming foyer opens to a sunlit family room featuring a sleek linear fireplace, with views of the serene courtyard and direct access to the screened-in porch—complete with its own fireplace for year-round enjoyment. The elegant dining room flows effortlessly into the chef’s dream kitchen, appointed with top-of-the-line appliances, sleek Italian cabinetry, and dual islands ideal for both entertaining and everyday living. Adjacent to the kitchen, you’ll find a generous walk-in pantry and a fully equipped butler’s pantry—perfect for catering or hosting large gatherings. Also on the main level is a private office with custom built-ins, as well as a luxurious guest suite with a walk-in closet, spa-inspired bath featuring dual vanities and a walk-in shower, and its own coffee bar. Upstairs, the expansive owner’s suite is a peaceful retreat, complete with two custom walk-in closets and a spa-like bath designed for relaxation. Three additional bedrooms—two sharing a Jack-and-Jill bath and one with its own ensuite—along with a well-appointed laundry room complete the upper level. The walk-out lower level offers an impressive array of recreational spaces, including a large open rec room, a fitness room, media room with wet bar, and a private guest bedroom with full bath. Additional features include an oversized three-car garage, a spacious deck overlooking the professionally landscaped half-acre lot, and an unbeatable location. Nestled on a tree-lined street in the heart of Chesterbrook Woods, this exceptional home offers convenient access to downtown McLean, scenic parks and trails, community pools, and major commuter routes to Tysons Corner and Washington, D.C.
Home Details
Home Type
- Single Family
Year Built
- Built in 2024 | New Construction
Lot Details
- 0.47 Acre Lot
- Landscaped
- Property is in excellent condition
- Property is zoned 120
Parking
- 3 Car Attached Garage
- Garage Door Opener
Home Design
- Contemporary Architecture
- Stone Siding
- HardiePlank Type
Interior Spaces
- Property has 3 Levels
- Open Floorplan
- Built-In Features
- Recessed Lighting
- Gas Fireplace
- Family Room Off Kitchen
- Finished Basement
- Walk-Out Basement
Kitchen
- Gourmet Kitchen
- Butlers Pantry
- Stove
- <<builtInMicrowave>>
- Ice Maker
- Dishwasher
- Kitchen Island
- Disposal
Flooring
- Wood
- Carpet
Bedrooms and Bathrooms
- En-Suite Bathroom
- Walk-In Closet
- Soaking Tub
- Walk-in Shower
Laundry
- Laundry on upper level
- Dryer
- Washer
Outdoor Features
- Deck
- Enclosed patio or porch
- Exterior Lighting
Schools
- Chesterbrook Elementary School
- Longfellow Middle School
- Mclean High School
Utilities
- Forced Air Heating and Cooling System
- Natural Gas Water Heater
Listing and Financial Details
- Residential Lease
- Security Deposit $15,000
- 12-Month Min and 24-Month Max Lease Term
- Available 7/2/25
- Assessor Parcel Number 0314 05 0035
Community Details
Overview
- No Home Owners Association
- Chesterbrook Woods Subdivision
Pet Policy
- Pets allowed on a case-by-case basis
Map
Source: Bright MLS
MLS Number: VAFX2253758
- 6015 Woodland Terrace
- 6013 Woodland Terrace
- 1742 Atoga Ave
- 1813 Solitaire Ln
- 1803 Dumbarton St
- 6008 Oakdale Rd
- 1730 Chesterford Way
- 1806 Dumbarton St
- 5914 Woodley Rd
- 1538 Forest Ln
- 4508 41st St N
- 3725 N Delaware St
- 3946 N Dumbarton St
- 1712 Briar Ridge Rd
- 4714 38th Place N
- 4911 37th St N
- 1515 Crestwood Ln
- 3612 N Glebe Rd
- 5018 36th St N
- 5908 Calla Dr
- 6034 Chesterbrook Rd Unit B
- 1800 Dumbarton St
- 1577 Maddux Ln
- 4887 35th Rd N
- 1440 Highwood Dr
- 1434 Kirby Rd
- 4929 34th Rd N
- 4745 Little Falls Rd
- 1501 Walden Dr
- 1406 Colleen Ln
- 4033 41st St N
- 4755 34th St N
- 3814 N Richmond St
- 3613 N Kensington St
- 4706 32nd St N
- 4200 35th St N
- 3300 N Harrison St
- 6421 Linway Terrace
- 3833 N Oakland St
- 4126 N Randolph St

