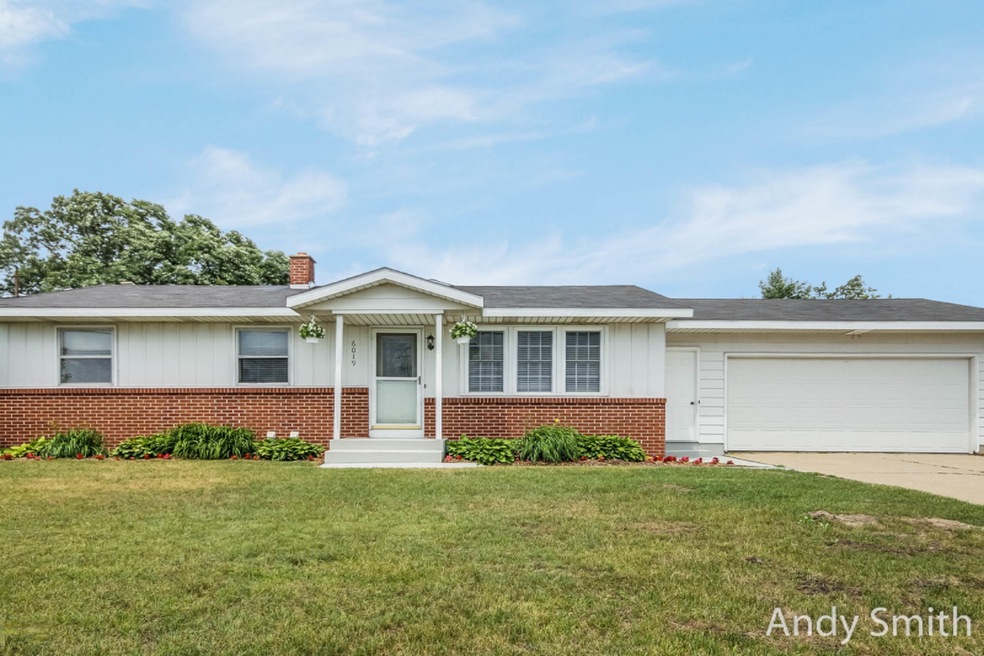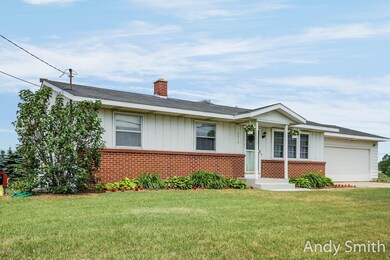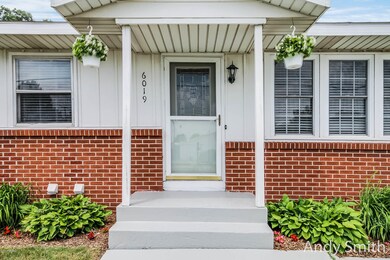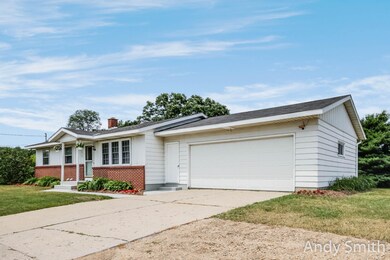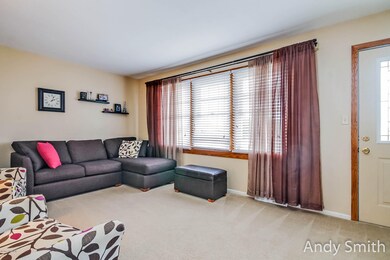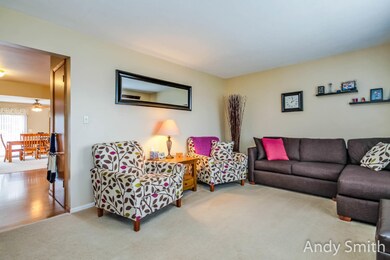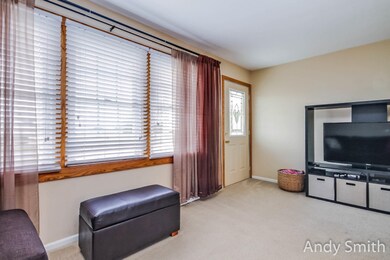
6019 Port Sheldon St Hudsonville, MI 49426
Highlights
- Barn
- 1.76 Acre Lot
- Recreation Room
- Bauer Elementary School Rated A
- Deck
- Corner Lot: Yes
About This Home
As of July 2020**Back on market due to buyer financing**
Welcome to 6019 Port Sheldon, your new home! This spacious ranch boosts 4 bedrooms, 2 full bathrooms, and 1 recently updated half bath. The Kitchen features a 5 seat snack bar counter with open floorplan to a large dining room, which opens up to the deck overlooking the back yard.
The well thought-out, fully remodeled, walkout basement contains a full bathroom, bedroom, office/craft room, along with plenty of finished space, including a cozy nook.
This home sits on almost 2 acres and has access from Port Sheldon as well as 60th Ave. The property contains a large shed/barn, swing set, Volleyball net, and a small garden.
This home has been meticulously cared for and maintained. Newer features include; brand new sump pump with backup, water heater, and many windows. There is also access to the refrigerator shutoff valve in the basement ceiling. The furnace has a built in humidifier as well as an electronic UV filtration system.
Last Agent to Sell the Property
Andrew Smith
Five Star Real Estate (Hdsnv) Listed on: 07/12/2017
Home Details
Home Type
- Single Family
Est. Annual Taxes
- $1,827
Year Built
- Built in 1970
Lot Details
- 1.76 Acre Lot
- Lot Dimensions are 290x235
- Corner Lot: Yes
- Garden
Parking
- 2 Car Attached Garage
Home Design
- Brick Exterior Construction
- Composition Roof
- Aluminum Siding
Interior Spaces
- 2,470 Sq Ft Home
- 1-Story Property
- Ceiling Fan
- Living Room
- Dining Area
- Recreation Room
- Walk-Out Basement
Kitchen
- <<OvenToken>>
- Dishwasher
- Snack Bar or Counter
Bedrooms and Bathrooms
- 4 Bedrooms | 3 Main Level Bedrooms
Laundry
- Laundry on main level
- Dryer
- Washer
Outdoor Features
- Deck
- Shed
- Storage Shed
Farming
- Barn
Utilities
- Forced Air Heating and Cooling System
- Heating System Uses Natural Gas
- Well
- Septic System
Ownership History
Purchase Details
Home Financials for this Owner
Home Financials are based on the most recent Mortgage that was taken out on this home.Purchase Details
Home Financials for this Owner
Home Financials are based on the most recent Mortgage that was taken out on this home.Purchase Details
Home Financials for this Owner
Home Financials are based on the most recent Mortgage that was taken out on this home.Purchase Details
Home Financials for this Owner
Home Financials are based on the most recent Mortgage that was taken out on this home.Similar Homes in Hudsonville, MI
Home Values in the Area
Average Home Value in this Area
Purchase History
| Date | Type | Sale Price | Title Company |
|---|---|---|---|
| Warranty Deed | $280,000 | Sun Title Agency Of Mi Inc | |
| Warranty Deed | $190,000 | None Available | |
| Quit Claim Deed | -- | Attorney | |
| Interfamily Deed Transfer | -- | Hbi Title Services Inc |
Mortgage History
| Date | Status | Loan Amount | Loan Type |
|---|---|---|---|
| Open | $191,500 | New Conventional | |
| Previous Owner | $152,000 | New Conventional | |
| Previous Owner | $30,100 | Credit Line Revolving | |
| Previous Owner | $140,000 | New Conventional | |
| Previous Owner | $9,200 | Credit Line Revolving | |
| Previous Owner | $120,000 | New Conventional | |
| Previous Owner | $121,000 | Unknown | |
| Previous Owner | $121,000 | New Conventional |
Property History
| Date | Event | Price | Change | Sq Ft Price |
|---|---|---|---|---|
| 07/23/2020 07/23/20 | Sold | $280,000 | -6.6% | $105 / Sq Ft |
| 06/24/2020 06/24/20 | Pending | -- | -- | -- |
| 06/02/2020 06/02/20 | For Sale | $299,900 | +57.8% | $112 / Sq Ft |
| 10/19/2017 10/19/17 | Sold | $190,000 | -5.0% | $77 / Sq Ft |
| 07/16/2017 07/16/17 | Pending | -- | -- | -- |
| 07/12/2017 07/12/17 | For Sale | $199,900 | -- | $81 / Sq Ft |
Tax History Compared to Growth
Tax History
| Year | Tax Paid | Tax Assessment Tax Assessment Total Assessment is a certain percentage of the fair market value that is determined by local assessors to be the total taxable value of land and additions on the property. | Land | Improvement |
|---|---|---|---|---|
| 2025 | $3,646 | $158,000 | $0 | $0 |
| 2024 | $3,063 | $158,000 | $0 | $0 |
| 2023 | $2,925 | $141,400 | $0 | $0 |
| 2022 | $3,298 | $123,800 | $0 | $0 |
| 2021 | $3,208 | $111,000 | $0 | $0 |
| 2020 | $2,568 | $103,100 | $0 | $0 |
| 2019 | $2,528 | $97,200 | $0 | $0 |
| 2018 | $1,869 | $81,400 | $18,900 | $62,500 |
| 2017 | $1,869 | $81,400 | $0 | $0 |
| 2016 | -- | $79,500 | $0 | $0 |
| 2015 | -- | $74,000 | $0 | $0 |
| 2014 | -- | $68,700 | $0 | $0 |
Agents Affiliated with this Home
-
Aurelia Becker

Seller's Agent in 2020
Aurelia Becker
Pro Real Estate Services LLC
(616) 293-5269
2 in this area
98 Total Sales
-
Ann Myers

Buyer's Agent in 2020
Ann Myers
RE/MAX Michigan
(616) 822-1193
2 in this area
64 Total Sales
-
A
Seller's Agent in 2017
Andrew Smith
Five Star Real Estate (Hdsnv)
Map
Source: Southwestern Michigan Association of REALTORS®
MLS Number: 17030651
APN: 70-13-23-300-022
- 4649 Hidden Ridge Dr
- 5346 Eagle Pass Dr
- 5164 Blendon Meadow Cir Unit 37
- 5146 Blendon Meadow Cir Unit 40
- 5178 Blendon Meadow Cir Unit 46
- 5184 Blendon Meadow Cir Unit 47
- 5080 Blendon Woods Ct Unit 3
- 5157 Blendon Woods Ct Unit 15
- 5157 Blendon Meadow Cir Unit 30
- 5139 Blendon Woods Ct Unit 17
- 5094 Blendon Woods Dr Unit 4
- 6324 Blendon Woods Dr Unit 21
- 6561 Van Dam Ave
- 4912 Chatsworth Creek Dr
- 7337 Port Sheldon St
- 6584 Barry St
- 6766 Baldwin St
- 6041 Sheldon Oak Dr
- 6322 Sheldon Dr
- 6087 Lytham Ct
