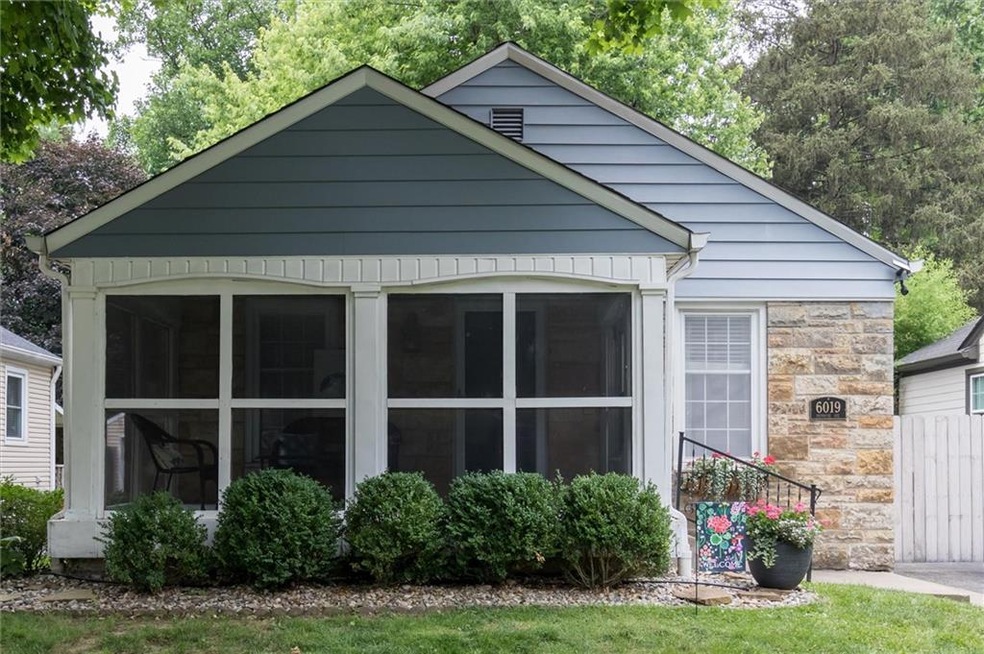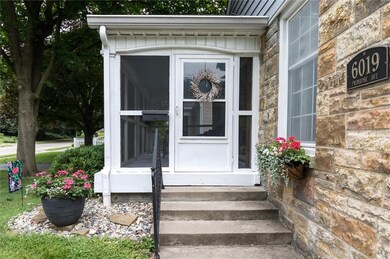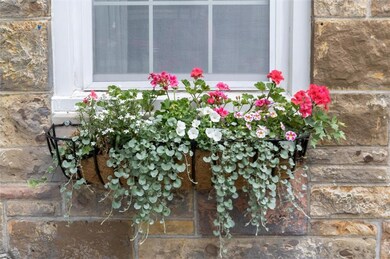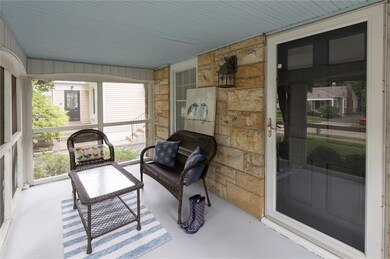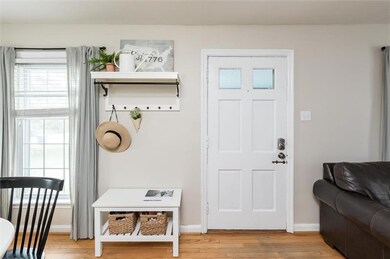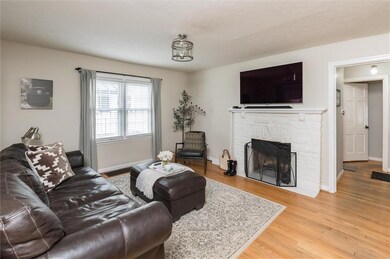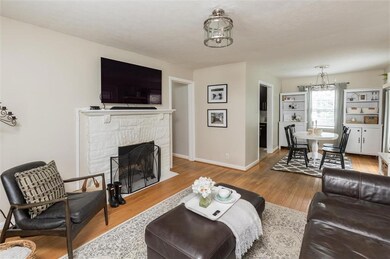
6019 Primrose Ave Indianapolis, IN 46220
Broad Ripple NeighborhoodHighlights
- Wood Flooring
- Thermal Windows
- 1-Story Property
- 1 Car Detached Garage
- Woodwork
- Forced Air Heating and Cooling System
About This Home
As of August 2021Charming Broad Ripple Bungalow in prime location just south of Broad Ripple Park. Built in 1941 this home has original hardwood floors, a wood burning fireplace and classic period details. Beautifully remodeled kitchen includes quartz counters, glass backsplash, 42" cabinets, SS appliances, and large, wide, deep drawers. All BRs have walk-in closets. Updated bathroom has bead board wainscoting and bright white subway tile. Mstr Bedroom in basement utilizes full egress window in the NE corner of the large finished bonus room. Plenty of unfinished space to add a full bath and/or office if desired. The breezy screened porch and spacious fenced yard round out this home; perfect for first-time buyers or empty-nesters. Call it yours today.
Last Agent to Sell the Property
Patricia Morton
Carpenter, REALTORS® Listed on: 06/25/2021

Home Details
Home Type
- Single Family
Est. Annual Taxes
- $2,218
Year Built
- Built in 1941
Lot Details
- 5,227 Sq Ft Lot
- Privacy Fence
- Back Yard Fenced
Parking
- 1 Car Detached Garage
- Driveway
Home Design
- Block Foundation
- Aluminum Siding
- Stone
Interior Spaces
- 1,832 Sq Ft Home
- 1-Story Property
- Woodwork
- Thermal Windows
- Living Room with Fireplace
- Wood Flooring
- Attic Access Panel
Kitchen
- Electric Oven
- <<builtInMicrowave>>
- Dishwasher
- Disposal
Bedrooms and Bathrooms
- 3 Bedrooms
- 1 Full Bathroom
Laundry
- Dryer
- Washer
Finished Basement
- Sump Pump
- Basement Lookout
Home Security
- Radon Detector
- Fire and Smoke Detector
Utilities
- Forced Air Heating and Cooling System
- Heating System Uses Gas
- Gas Water Heater
Community Details
- Northcliffe Subdivision
Listing and Financial Details
- Assessor Parcel Number 490706125297000801
Ownership History
Purchase Details
Home Financials for this Owner
Home Financials are based on the most recent Mortgage that was taken out on this home.Purchase Details
Purchase Details
Home Financials for this Owner
Home Financials are based on the most recent Mortgage that was taken out on this home.Purchase Details
Home Financials for this Owner
Home Financials are based on the most recent Mortgage that was taken out on this home.Similar Homes in Indianapolis, IN
Home Values in the Area
Average Home Value in this Area
Purchase History
| Date | Type | Sale Price | Title Company |
|---|---|---|---|
| Warranty Deed | -- | None Available | |
| Deed | -- | -- | |
| Warranty Deed | -- | None Available | |
| Warranty Deed | -- | None Available |
Mortgage History
| Date | Status | Loan Amount | Loan Type |
|---|---|---|---|
| Open | $270,000 | New Conventional | |
| Previous Owner | $175,000 | New Conventional | |
| Previous Owner | $121,400 | New Conventional |
Property History
| Date | Event | Price | Change | Sq Ft Price |
|---|---|---|---|---|
| 08/23/2021 08/23/21 | Sold | $300,000 | +9.1% | $164 / Sq Ft |
| 06/26/2021 06/26/21 | Pending | -- | -- | -- |
| 06/25/2021 06/25/21 | For Sale | $274,900 | +57.1% | $150 / Sq Ft |
| 06/11/2012 06/11/12 | Sold | $175,000 | 0.0% | $96 / Sq Ft |
| 05/01/2012 05/01/12 | Pending | -- | -- | -- |
| 02/09/2012 02/09/12 | For Sale | $175,000 | -- | $96 / Sq Ft |
Tax History Compared to Growth
Tax History
| Year | Tax Paid | Tax Assessment Tax Assessment Total Assessment is a certain percentage of the fair market value that is determined by local assessors to be the total taxable value of land and additions on the property. | Land | Improvement |
|---|---|---|---|---|
| 2024 | $3,430 | $291,000 | $36,300 | $254,700 |
| 2023 | $3,430 | $282,000 | $36,300 | $245,700 |
| 2022 | $3,639 | $261,800 | $36,300 | $225,500 |
| 2021 | $2,433 | $204,100 | $30,500 | $173,600 |
| 2020 | $2,219 | $201,500 | $30,500 | $171,000 |
| 2019 | $2,175 | $179,100 | $30,500 | $148,600 |
| 2018 | $2,073 | $169,600 | $30,500 | $139,100 |
| 2017 | $1,799 | $163,100 | $30,500 | $132,600 |
| 2016 | $1,780 | $164,700 | $30,500 | $134,200 |
| 2014 | $1,702 | $159,100 | $30,500 | $128,600 |
| 2013 | $1,575 | $149,200 | $30,500 | $118,700 |
Agents Affiliated with this Home
-
P
Seller's Agent in 2021
Patricia Morton
Carpenter, REALTORS®
-
Laura Waters

Buyer's Agent in 2021
Laura Waters
Highgarden Real Estate
(765) 418-0985
14 in this area
357 Total Sales
-
S
Seller's Agent in 2012
Stephen Schooler
Berkshire Hathaway Home
-
M
Buyer's Agent in 2012
Mickey Peek
F.C. Tucker Company
Map
Source: MIBOR Broker Listing Cooperative®
MLS Number: 21790085
APN: 49-07-06-125-297.000-801
- 6009 Ralston Ave
- 1619 Kessler Boulevard Dr E
- 1702 Kessler Boulevard Dr E
- 6112 Indianola Ave
- 6131 Indianola Ave
- 1720 Kessler Boulevard Dr E
- 6186 Ralston Ave
- 5938 Haverford Ave
- 6045 Crittenden Ave
- 6030 Evanston Ave
- 1245 Kessler Boulevard Dr E
- 6142 Evanston Ave
- 5889 Crestview Ave
- 5829 Indianola Ave
- 6146 Burlington Ave
- 6185 Evanston Ave
- 5743 Kingsley Dr
- 5736 Primrose Ave
- 6020 Birchwood Ave
- 5903 Birchwood Ave
