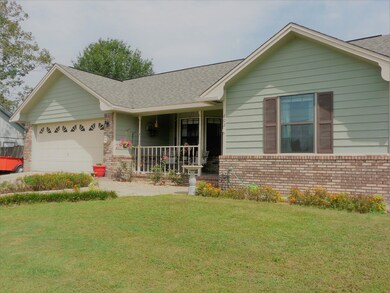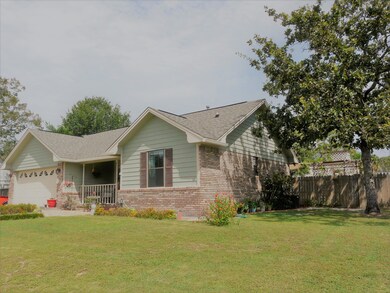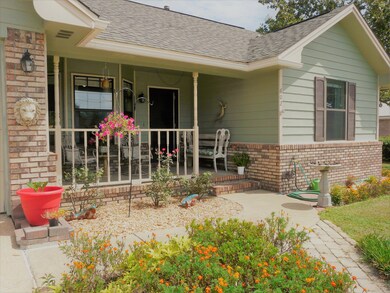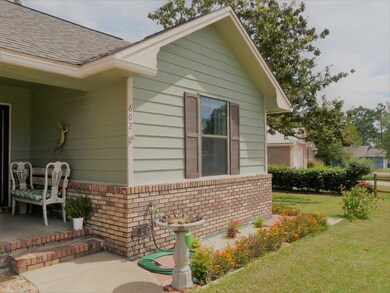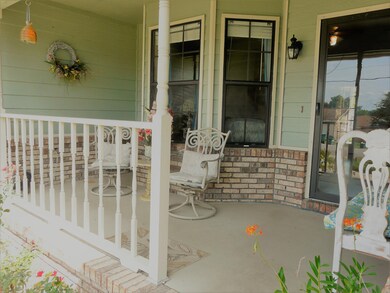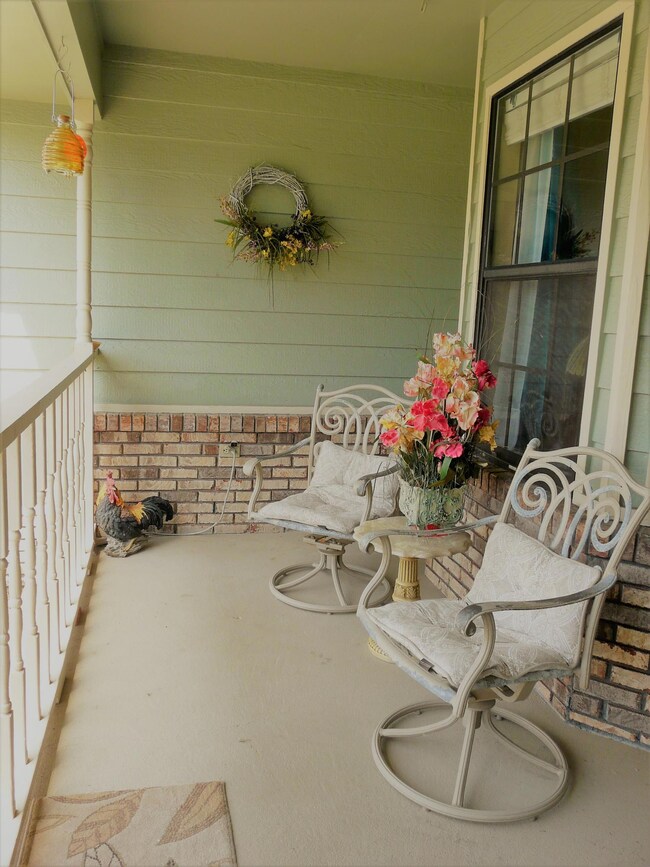
602 Moss Dr Crestview, FL 32536
Highlights
- Above Ground Pool
- Traditional Architecture
- Walk-In Pantry
- Antioch Elementary School Rated A-
- Covered patio or porch
- Separate Outdoor Workshop
About This Home
As of March 2025BEAUTIFUL HOME, LEVEL LOT, LARGE WORKSHOP, in South Crestview! Attractive landscaping and cozy front porch greets you as you approach this well cared for home. Living area features brick (gas) fireplace and opens into bright Kitchen/Dining Area. Sellers have updated with beautiful Granite counter tops. Be sure to check out the large pantry, lots of storage room! Master Bedroom has lots of natural light and overlooks patio area. Enjoy the upcoming fall evenings on your covered paved patio, plenty of room for furniture and grill! Wooden pergola with grapevine (produced lots of grapes this year!). And there's still time to enjoy the above ground pool! Don't forget about the (powered) workshop with carport, large enough to store that project car, 4-wheeler, bass boat, or start a new project! Carport adds extra covered storage as well! Workshop is hooked up for power. Double gate entrance offers room to pull in car/trailer/boat. Sellers have just replaced all glass in windows, newer AC and new water heater (2017). Recently installed gutters.
Last Agent to Sell the Property
Rai Desgranges
ERA American Real Estate License #692494 Listed on: 08/29/2017

Co-Listed By
Jamie Mitchell
ERA American Real Estate License #3252613
Home Details
Home Type
- Single Family
Est. Annual Taxes
- $840
Year Built
- Built in 1992
Lot Details
- 0.31 Acre Lot
- Lot Dimensions are 110 x 127
- Back Yard Fenced
- Interior Lot
- Level Lot
- Sprinkler System
- Cleared Lot
- Property is zoned City, Resid Single Family
Parking
- 2 Car Attached Garage
- Automatic Garage Door Opener
Home Design
- Traditional Architecture
- Dimensional Roof
- Composition Shingle Roof
Interior Spaces
- 1,264 Sq Ft Home
- 1-Story Property
- Ceiling Fan
- Gas Fireplace
- Window Treatments
- Living Room
- Dining Area
- Pull Down Stairs to Attic
- Fire and Smoke Detector
Kitchen
- Walk-In Pantry
- Gas Oven or Range
- <<selfCleaningOvenToken>>
- Ice Maker
- Dishwasher
Flooring
- Laminate
- Tile
Bedrooms and Bathrooms
- 3 Bedrooms
- Split Bedroom Floorplan
- En-Suite Primary Bedroom
- 2 Full Bathrooms
- Dual Vanity Sinks in Primary Bathroom
Laundry
- Dryer
- Washer
Outdoor Features
- Above Ground Pool
- Covered patio or porch
- Separate Outdoor Workshop
Schools
- Antioch Elementary School
- Shoal River Middle School
- Crestview High School
Utilities
- Central Heating and Cooling System
- Septic Tank
- Cable TV Available
Community Details
- Countryview Estates 3Rd Addn Subdivision
Listing and Financial Details
- Assessor Parcel Number 31-3N-23-056D-0004-0020
Ownership History
Purchase Details
Home Financials for this Owner
Home Financials are based on the most recent Mortgage that was taken out on this home.Purchase Details
Purchase Details
Home Financials for this Owner
Home Financials are based on the most recent Mortgage that was taken out on this home.Purchase Details
Home Financials for this Owner
Home Financials are based on the most recent Mortgage that was taken out on this home.Similar Homes in Crestview, FL
Home Values in the Area
Average Home Value in this Area
Purchase History
| Date | Type | Sale Price | Title Company |
|---|---|---|---|
| Warranty Deed | $225,000 | None Listed On Document | |
| Quit Claim Deed | $100 | None Listed On Document | |
| Deed | $144,900 | -- | |
| Warranty Deed | $126,400 | Old South Land Title |
Mortgage History
| Date | Status | Loan Amount | Loan Type |
|---|---|---|---|
| Previous Owner | -- | No Value Available | |
| Previous Owner | $115,182 | VA | |
| Previous Owner | $120,000 | Unknown | |
| Previous Owner | $66,000 | Unknown |
Property History
| Date | Event | Price | Change | Sq Ft Price |
|---|---|---|---|---|
| 03/06/2025 03/06/25 | Sold | $225,000 | -4.3% | $178 / Sq Ft |
| 02/06/2025 02/06/25 | Pending | -- | -- | -- |
| 01/18/2025 01/18/25 | For Sale | $235,000 | +85.9% | $186 / Sq Ft |
| 06/23/2019 06/23/19 | Off Market | $126,400 | -- | -- |
| 09/29/2017 09/29/17 | Sold | $144,900 | 0.0% | $115 / Sq Ft |
| 08/31/2017 08/31/17 | Pending | -- | -- | -- |
| 08/29/2017 08/29/17 | For Sale | $144,900 | +14.6% | $115 / Sq Ft |
| 10/06/2015 10/06/15 | Sold | $126,400 | 0.0% | $100 / Sq Ft |
| 09/07/2015 09/07/15 | Pending | -- | -- | -- |
| 09/04/2015 09/04/15 | For Sale | $126,400 | -- | $100 / Sq Ft |
Tax History Compared to Growth
Tax History
| Year | Tax Paid | Tax Assessment Tax Assessment Total Assessment is a certain percentage of the fair market value that is determined by local assessors to be the total taxable value of land and additions on the property. | Land | Improvement |
|---|---|---|---|---|
| 2024 | $840 | $130,273 | -- | -- |
| 2023 | $840 | $126,479 | $0 | $0 |
| 2022 | $791 | $122,795 | $0 | $0 |
| 2021 | $769 | $119,218 | $0 | $0 |
| 2020 | $750 | $117,572 | $0 | $0 |
| 2019 | $1,260 | $114,929 | $0 | $0 |
| 2018 | $1,237 | $112,786 | $0 | $0 |
| 2017 | $1,128 | $105,337 | $0 | $0 |
| 2016 | $1,094 | $103,170 | $0 | $0 |
| 2015 | $717 | $85,238 | $0 | $0 |
| 2014 | $765 | $84,562 | $0 | $0 |
Agents Affiliated with this Home
-
Dino Sinopoli

Seller's Agent in 2025
Dino Sinopoli
Coldwell Banker Realty
(850) 974-7778
123 Total Sales
-
Julie Morrill
J
Buyer's Agent in 2025
Julie Morrill
ERA American Real Estate
(850) 910-0315
181 Total Sales
-
R
Seller's Agent in 2017
Rai Desgranges
ERA American Real Estate
-
J
Seller Co-Listing Agent in 2017
Jamie Mitchell
ERA American Real Estate
-
Tina Maples

Seller's Agent in 2015
Tina Maples
ERA American Real Estate
(850) 685-3654
119 Total Sales
-
R
Buyer's Agent in 2015
Russell Taylor
ERA American Real Estate
Map
Source: Emerald Coast Association of REALTORS®
MLS Number: 782242
APN: 31-3N-23-056D-0004-0020

