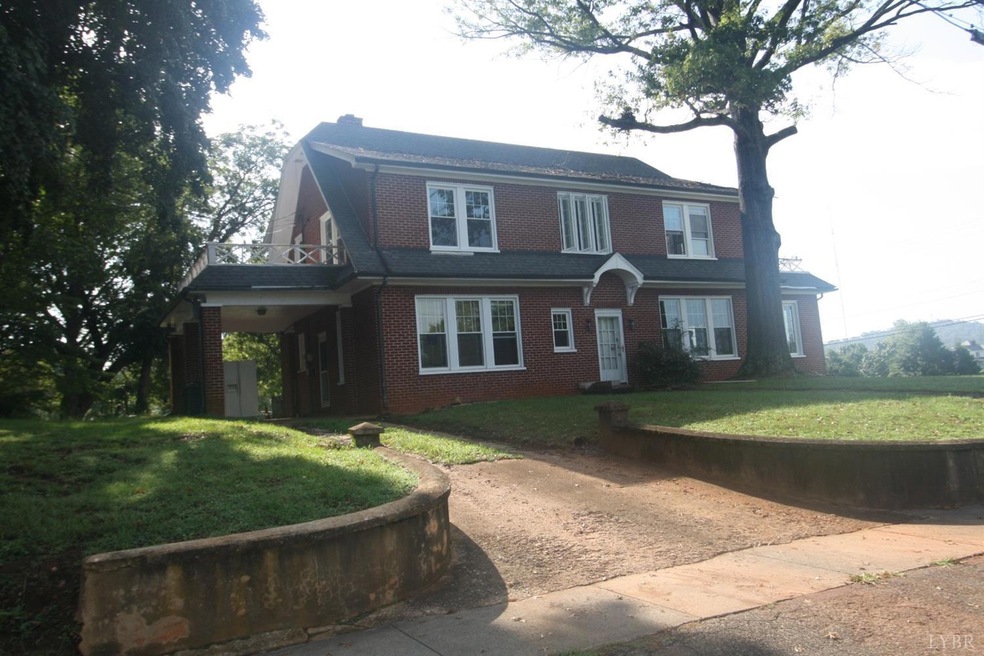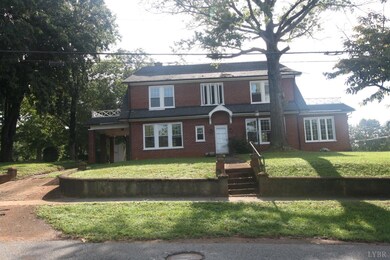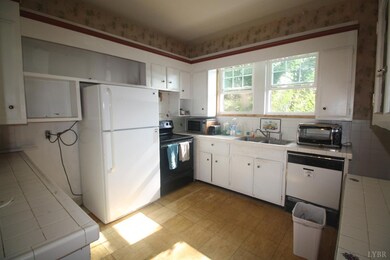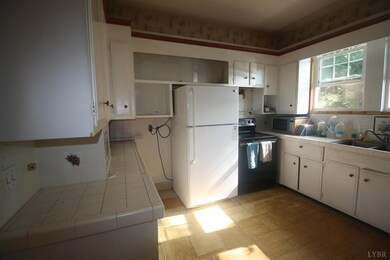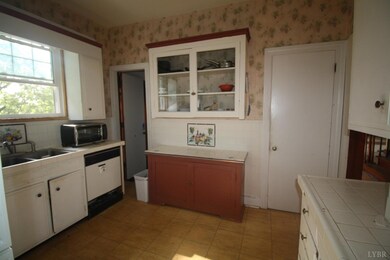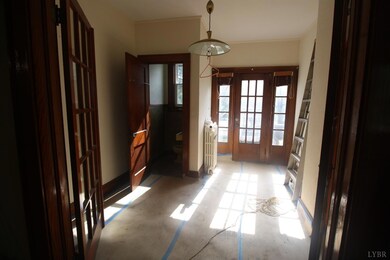
602 Mountain Ave Bedford, VA 24523
Highlights
- Wood Flooring
- En-Suite Primary Bedroom
- Electric Baseboard Heater
- Formal Dining Room
- Garden
- Attic Floors
About This Home
As of October 20201930's Stately Two Story Brick home in the town of Bedford. Offers hardwood flooring, 4 BRS, 3.5 Baths, spacious rooms, French Doors, Fireplace, Roof-top Balconies, new windows, partial bsmt, carport. Just a short drive to National D-Day Memorial, Peaks of Otter & the Blue Ridge Mtns & Smith Mountain Lake. main Level Heat Pump. EBB units upper level. Property being sold as is. Formerly used as a Bed & Breakfast.
Last Agent to Sell the Property
Century 21 ALL-SERVICE-BED License #0225002398 Listed on: 09/03/2020

Home Details
Home Type
- Single Family
Est. Annual Taxes
- $1,612
Year Built
- Built in 1932
Lot Details
- 0.46 Acre Lot
- Garden
- Property is zoned R1A
Home Design
- Shingle Roof
Interior Spaces
- 3,336 Sq Ft Home
- 2-Story Property
- Living Room with Fireplace
- Formal Dining Room
- Electric Range
Flooring
- Wood
- Tile
- Vinyl
Bedrooms and Bathrooms
- 4 Bedrooms
- En-Suite Primary Bedroom
Attic
- Attic Floors
- Walkup Attic
Basement
- Partial Basement
- Interior Basement Entry
- Laundry in Basement
Schools
- Bedford Elementary School
- Liberty Midl Middle School
- Liberty High School
Utilities
- Heat Pump System
- Electric Baseboard Heater
- Electric Water Heater
- High Speed Internet
- Cable TV Available
Listing and Financial Details
- Assessor Parcel Number 193-A-8
Ownership History
Purchase Details
Home Financials for this Owner
Home Financials are based on the most recent Mortgage that was taken out on this home.Purchase Details
Home Financials for this Owner
Home Financials are based on the most recent Mortgage that was taken out on this home.Purchase Details
Similar Homes in Bedford, VA
Home Values in the Area
Average Home Value in this Area
Purchase History
| Date | Type | Sale Price | Title Company |
|---|---|---|---|
| Warranty Deed | $136,000 | Attorney | |
| Special Warranty Deed | $140,000 | Attorney | |
| Trustee Deed | $192,000 | None Available |
Mortgage History
| Date | Status | Loan Amount | Loan Type |
|---|---|---|---|
| Open | $185,250 | New Conventional | |
| Closed | $185,250 | New Conventional | |
| Previous Owner | $40,000 | New Conventional |
Property History
| Date | Event | Price | Change | Sq Ft Price |
|---|---|---|---|---|
| 06/27/2025 06/27/25 | Price Changed | $435,000 | -3.3% | $144 / Sq Ft |
| 05/31/2025 05/31/25 | For Sale | $450,000 | +130.8% | $149 / Sq Ft |
| 10/21/2020 10/21/20 | Sold | $195,000 | -11.0% | $58 / Sq Ft |
| 09/23/2020 09/23/20 | Pending | -- | -- | -- |
| 09/03/2020 09/03/20 | For Sale | $219,000 | +56.4% | $66 / Sq Ft |
| 04/13/2017 04/13/17 | Sold | $140,000 | 0.0% | $53 / Sq Ft |
| 03/30/2017 03/30/17 | Pending | -- | -- | -- |
| 02/02/2017 02/02/17 | For Sale | $140,000 | -- | $53 / Sq Ft |
Tax History Compared to Growth
Tax History
| Year | Tax Paid | Tax Assessment Tax Assessment Total Assessment is a certain percentage of the fair market value that is determined by local assessors to be the total taxable value of land and additions on the property. | Land | Improvement |
|---|---|---|---|---|
| 2024 | $1,747 | $426,100 | $50,000 | $376,100 |
| 2023 | $1,747 | $213,050 | $0 | $0 |
| 2022 | $983 | $98,300 | $0 | $0 |
| 2021 | $983 | $196,600 | $40,000 | $156,600 |
| 2020 | $983 | $196,600 | $40,000 | $156,600 |
| 2019 | $983 | $196,600 | $40,000 | $156,600 |
| 2018 | $1,268 | $243,800 | $35,000 | $208,800 |
| 2017 | $1,268 | $243,800 | $35,000 | $208,800 |
| 2016 | $1,268 | $243,800 | $35,000 | $208,800 |
| 2015 | $1,268 | $243,800 | $35,000 | $208,800 |
| 2014 | $1,181 | $227,200 | $30,000 | $197,200 |
Agents Affiliated with this Home
-
Debbie Key
D
Seller's Agent in 2025
Debbie Key
CB SALES AND RENTALS INC
(540) 297-7000
9 in this area
44 Total Sales
-
Judy Rush
J
Seller's Agent in 2020
Judy Rush
Century 21 ALL-SERVICE-BED
(540) 871-3131
11 in this area
32 Total Sales
-
Roxanne Roberts
R
Seller's Agent in 2017
Roxanne Roberts
CENTURY 21 ALL-SERVICE
(804) 313-1710
117 Total Sales
Map
Source: Lynchburg Association of REALTORS®
MLS Number: 327057
APN: 193-A-8-T
- 520 Raflo Place
- Lot 79 Virginia Ridge Dr
- 0 E Lynchburg Turnpike Unit 357629
- 409 W Washington St
- 846 College St
- 501 Jeter St
- 502 Longwood Ave
- 442 W King St
- 421 Lee St
- 524 Longwood Ave
- 512 Westview Ave
- 607 North St
- 322 South St
- 0 Otey St
- 316 E Franklin St
- 604 Lee St
- 909 Lake Dr
- Lot 2 Blue Ridge Ave
- 1103 Maiden Ln
- 515 South St
