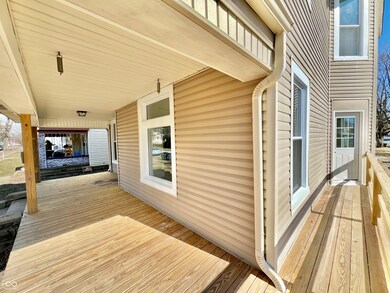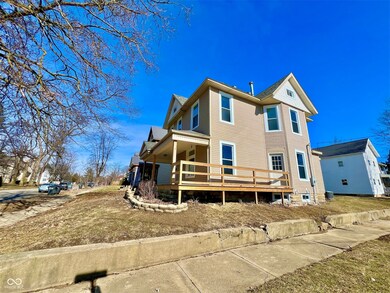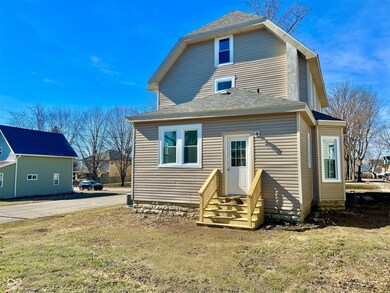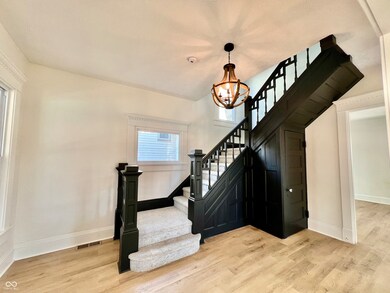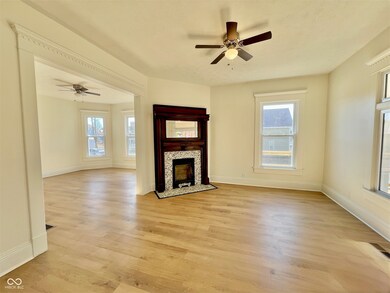
602 N Harrison St Rushville, IN 46173
Highlights
- Traditional Architecture
- No HOA
- Kitchen Island
- Corner Lot
- Formal Dining Room
- Vinyl Plank Flooring
About This Home
As of May 2025A diamond of a restoration. This brought back to life, 2218 sq ft, 3 bed 1.5bath, 2 level traditional home has had every inch combed over. All 37 windows have been replaced. The roof, HVAC, water main and most of the plumbing was replaced to save that peace of mind. All new paint, flooring, bathroom and kitchen fixtures. Brand new dishwasher, refrigerator, and gas stove have also been installed. Light fixtures and Ceiling fans have been updated and replaced. A Concrete walkway/steps will be installed from front porch to sidewalk once weather allows. Truly just waiting for you to call it home.
Last Agent to Sell the Property
Keller Williams Indy Metro Sou Brokerage Email: bheller@kw.com License #RB18001258 Listed on: 02/14/2025

Home Details
Home Type
- Single Family
Est. Annual Taxes
- $2,738
Year Built
- Built in 1900
Lot Details
- 4,530 Sq Ft Lot
- Corner Lot
Home Design
- Traditional Architecture
- Block Foundation
- Vinyl Siding
Interior Spaces
- 2-Story Property
- Paddle Fans
- Vinyl Clad Windows
- Formal Dining Room
- Attic Access Panel
Kitchen
- Gas Oven
- Dishwasher
- Kitchen Island
Flooring
- Carpet
- Vinyl Plank
- Vinyl
Bedrooms and Bathrooms
- 3 Bedrooms
Basement
- Partial Basement
- Basement Cellar
Schools
- Benjamin Rush Middle School
- Rushville Consolidated High School
Utilities
- Water Heater
Community Details
- No Home Owners Association
Listing and Financial Details
- Tax Lot 70-07-31-481-006.000-001
- Assessor Parcel Number 700731481006000011
- Seller Concessions Not Offered
Ownership History
Purchase Details
Home Financials for this Owner
Home Financials are based on the most recent Mortgage that was taken out on this home.Purchase Details
Home Financials for this Owner
Home Financials are based on the most recent Mortgage that was taken out on this home.Similar Homes in Rushville, IN
Home Values in the Area
Average Home Value in this Area
Purchase History
| Date | Type | Sale Price | Title Company |
|---|---|---|---|
| Warranty Deed | -- | Security Title Services | |
| Warranty Deed | -- | None Listed On Document |
Mortgage History
| Date | Status | Loan Amount | Loan Type |
|---|---|---|---|
| Open | $225,000 | New Conventional |
Property History
| Date | Event | Price | Change | Sq Ft Price |
|---|---|---|---|---|
| 05/02/2025 05/02/25 | Sold | $250,000 | -3.8% | $113 / Sq Ft |
| 03/31/2025 03/31/25 | Pending | -- | -- | -- |
| 03/01/2025 03/01/25 | Price Changed | $259,900 | -3.7% | $117 / Sq Ft |
| 02/14/2025 02/14/25 | For Sale | $269,900 | -- | $122 / Sq Ft |
Tax History Compared to Growth
Tax History
| Year | Tax Paid | Tax Assessment Tax Assessment Total Assessment is a certain percentage of the fair market value that is determined by local assessors to be the total taxable value of land and additions on the property. | Land | Improvement |
|---|---|---|---|---|
| 2024 | $1,232 | $146,800 | $9,100 | $137,700 |
| 2023 | $2,738 | $136,900 | $9,100 | $127,800 |
| 2022 | $2,184 | $109,200 | $9,100 | $100,100 |
| 2021 | $2,016 | $100,800 | $9,100 | $91,700 |
| 2020 | $1,900 | $95,000 | $8,500 | $86,500 |
| 2019 | $1,796 | $89,800 | $8,500 | $81,300 |
| 2018 | $1,904 | $95,200 | $9,600 | $85,600 |
| 2017 | $1,852 | $92,600 | $9,600 | $83,000 |
| 2016 | $1,814 | $90,700 | $9,400 | $81,300 |
| 2014 | $1,864 | $98,500 | $9,900 | $88,600 |
| 2013 | $1,864 | $93,200 | $9,900 | $83,300 |
Agents Affiliated with this Home
-
Brandon Heller

Seller's Agent in 2025
Brandon Heller
Keller Williams Indy Metro Sou
(317) 604-8998
27 in this area
101 Total Sales
-
Brandi Oakes
B
Buyer's Agent in 2025
Brandi Oakes
CENTURY 21 Scheetz
(317) 534-7851
1 in this area
56 Total Sales
Map
Source: MIBOR Broker Listing Cooperative®
MLS Number: 22022399
APN: 70-07-31-481-006.000-011
- 515 N Harrison St
- 502 N Harrison St
- 520 N Jackson St
- 323 W 8th St
- 720 N Jackson St
- 335 N Morgan St
- 511 N Perkins St
- 605 N Perkins St
- 901 N Harrison St
- 122 W 9th St
- 210 E 7th St
- 336 W 9th St
- 610 W 5th St
- 903 N Perkins St
- 834 N Arthur St
- 316 W 2nd St
- 318 W 10th St
- 324 W 1st St
- 433 W 2nd St
- 331 E 8th St


