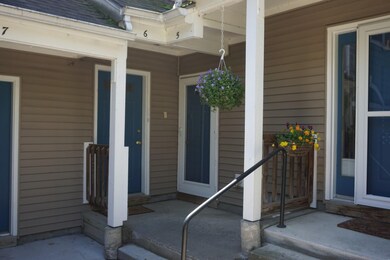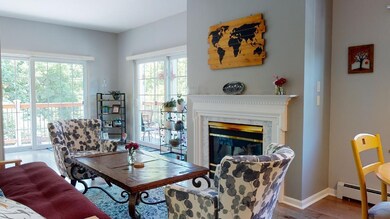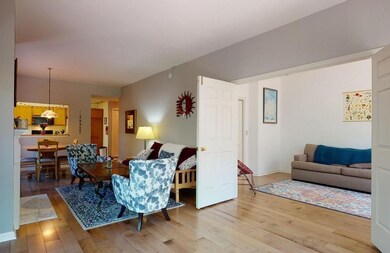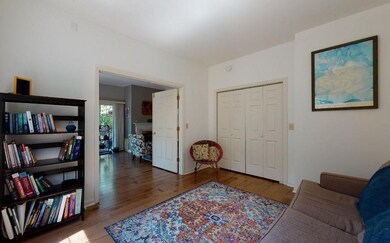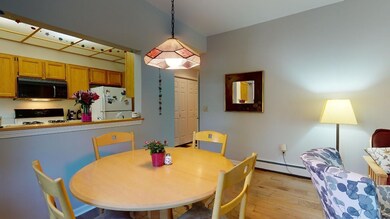
602 North Ave Unit 5 Burlington, VT 05408
New North End NeighborhoodHighlights
- Deck
- En-Suite Primary Bedroom
- Baseboard Heating
- Bathroom on Main Level
- Combination Dining and Living Room
- 2 Car Garage
About This Home
As of December 2024Beautiful two-bedroom City Bluffs first floor corner unit condo with wrap around deck. The impeccably maintained flat features a spacious living room with gas fireplace with marble surround, dining area with passthrough to our open concept kitchen. Enjoy fresh air from an L-shaped deck accessible from two great room sliding glass doors with seasonal distant views of Mount Mansfield and overlooks woods & a large pond. Sunny primary bedroom with en-suite bath w/ jetted tub. Second bedroom could be used for guest space or a great office. Convenient in-unit laundry washer dryer. Updates include newer efficient heating system/hot water boiler, decks, flooring and windows. Two car under garage with storage space. Conveniently located just across the way from North Beach and Burlington’s bike path. Minutes away from downtown Burlington, waterfront park, Champlain College, UVM and Medical Center. On bus line, schools nearby and an easy drive to the airport & interstate. Enjoy all that Burlington has to offer! 3D Virtual Tour Available.
Last Agent to Sell the Property
Nancy Jenkins Real Estate Listed on: 07/19/2021
Property Details
Home Type
- Condominium
Est. Annual Taxes
- $5,623
Year Built
- Built in 1988
HOA Fees
- $244 Monthly HOA Fees
Parking
- 2 Car Garage
- Automatic Garage Door Opener
- Driveway
Home Design
- Concrete Foundation
- Wood Frame Construction
- Shingle Roof
- Clap Board Siding
Interior Spaces
- 1,260 Sq Ft Home
- 1-Story Property
- Gas Fireplace
- Combination Dining and Living Room
Kitchen
- Gas Range
- <<microwave>>
- Dishwasher
- Disposal
Bedrooms and Bathrooms
- 2 Bedrooms
- En-Suite Primary Bedroom
- Bathroom on Main Level
Laundry
- Laundry on main level
- Dryer
- Washer
Home Security
Outdoor Features
- Deck
Schools
- Burlington High School
Utilities
- Baseboard Heating
- Hot Water Heating System
- Heating System Uses Natural Gas
- Water Heater
- High Speed Internet
- Cable TV Available
Community Details
Overview
- Association fees include landscaping, plowing, sewer, trash, water
- Vt. Pma Association, Phone Number (802) 860-3315
- City Bluffs Condos
Security
- Fire and Smoke Detector
Ownership History
Purchase Details
Home Financials for this Owner
Home Financials are based on the most recent Mortgage that was taken out on this home.Purchase Details
Home Financials for this Owner
Home Financials are based on the most recent Mortgage that was taken out on this home.Purchase Details
Home Financials for this Owner
Home Financials are based on the most recent Mortgage that was taken out on this home.Purchase Details
Home Financials for this Owner
Home Financials are based on the most recent Mortgage that was taken out on this home.Purchase Details
Home Financials for this Owner
Home Financials are based on the most recent Mortgage that was taken out on this home.Purchase Details
Purchase Details
Home Financials for this Owner
Home Financials are based on the most recent Mortgage that was taken out on this home.Purchase Details
Similar Homes in Burlington, VT
Home Values in the Area
Average Home Value in this Area
Purchase History
| Date | Type | Sale Price | Title Company |
|---|---|---|---|
| Deed | $375,500 | -- | |
| Deed | $371,000 | -- | |
| Deed | $371,000 | -- | |
| Deed | $345,000 | -- | |
| Deed | $345,000 | -- | |
| Deed | $345,000 | -- | |
| Deed | $287,000 | -- | |
| Deed | $287,000 | -- | |
| Deed | $265,000 | -- | |
| Deed | $265,000 | -- | |
| Interfamily Deed Transfer | -- | -- | |
| Interfamily Deed Transfer | -- | -- | |
| Deed | $224,900 | -- | |
| Deed | $224,900 | -- | |
| Interfamily Deed Transfer | -- | -- |
Property History
| Date | Event | Price | Change | Sq Ft Price |
|---|---|---|---|---|
| 12/31/2024 12/31/24 | Sold | $375,500 | -3.7% | $298 / Sq Ft |
| 10/30/2024 10/30/24 | Pending | -- | -- | -- |
| 09/04/2024 09/04/24 | Price Changed | $389,900 | -1.3% | $309 / Sq Ft |
| 08/02/2024 08/02/24 | For Sale | $394,900 | +6.4% | $313 / Sq Ft |
| 07/26/2024 07/26/24 | Sold | $371,000 | -4.6% | $294 / Sq Ft |
| 07/16/2024 07/16/24 | Pending | -- | -- | -- |
| 06/28/2024 06/28/24 | Price Changed | $389,000 | -2.7% | $309 / Sq Ft |
| 06/11/2024 06/11/24 | For Sale | $399,900 | +15.9% | $317 / Sq Ft |
| 03/17/2023 03/17/23 | Sold | $345,000 | -2.8% | $274 / Sq Ft |
| 02/27/2023 02/27/23 | Pending | -- | -- | -- |
| 02/22/2023 02/22/23 | Price Changed | $355,000 | -4.1% | $282 / Sq Ft |
| 02/07/2023 02/07/23 | For Sale | $369,995 | +28.9% | $294 / Sq Ft |
| 09/09/2021 09/09/21 | Sold | $287,000 | +0.2% | $228 / Sq Ft |
| 07/26/2021 07/26/21 | Pending | -- | -- | -- |
| 07/19/2021 07/19/21 | For Sale | $286,500 | +8.1% | $227 / Sq Ft |
| 06/15/2020 06/15/20 | Sold | $265,000 | +2.1% | $210 / Sq Ft |
| 04/30/2020 04/30/20 | Pending | -- | -- | -- |
| 04/21/2020 04/21/20 | For Sale | $259,500 | +15.4% | $206 / Sq Ft |
| 09/07/2016 09/07/16 | Sold | $224,900 | 0.0% | $178 / Sq Ft |
| 07/11/2016 07/11/16 | Pending | -- | -- | -- |
| 07/06/2016 07/06/16 | For Sale | $224,900 | -- | $178 / Sq Ft |
Tax History Compared to Growth
Tax History
| Year | Tax Paid | Tax Assessment Tax Assessment Total Assessment is a certain percentage of the fair market value that is determined by local assessors to be the total taxable value of land and additions on the property. | Land | Improvement |
|---|---|---|---|---|
| 2024 | $6,818 | $282,100 | $0 | $282,100 |
| 2023 | $5,961 | $282,100 | $0 | $282,100 |
| 2022 | $5,917 | $282,100 | $0 | $282,100 |
| 2021 | $5,997 | $282,100 | $0 | $282,100 |
| 2020 | $5,623 | $190,100 | $0 | $190,100 |
| 2019 | $5,564 | $190,100 | $0 | $190,100 |
| 2018 | $5,344 | $190,100 | $0 | $190,100 |
| 2017 | $5,063 | $190,100 | $0 | $190,100 |
| 2016 | $4,772 | $190,100 | $0 | $190,100 |
Agents Affiliated with this Home
-
Geri Reilly

Seller's Agent in 2024
Geri Reilly
Geri Reilly Real Estate
(802) 862-6677
58 in this area
704 Total Sales
-
David Parsons

Seller's Agent in 2024
David Parsons
RE/MAX
(802) 922-8768
17 in this area
310 Total Sales
-
Lipkin Audette Team

Buyer's Agent in 2024
Lipkin Audette Team
Coldwell Banker Hickok and Boardman
(802) 846-8800
48 in this area
1,160 Total Sales
-
Brian M. Boardman

Buyer's Agent in 2024
Brian M. Boardman
Coldwell Banker Hickok and Boardman
(802) 846-9510
14 in this area
347 Total Sales
-
Flex Realty Group

Seller's Agent in 2023
Flex Realty Group
Flex Realty
(802) 399-2860
65 in this area
1,771 Total Sales
-
The Nancy Jenkins Team

Seller's Agent in 2021
The Nancy Jenkins Team
Nancy Jenkins Real Estate
(802) 846-4888
31 in this area
566 Total Sales
Map
Source: PrimeMLS
MLS Number: 4872958
APN: (035) 034-2-020-005
- 24 Bennington Ct
- 376-378 North Ave
- 125 Cambrian Way Unit 610
- 125 Cambrian Way Unit 620
- 125 Cambrian Way Unit 611
- 125 Cambrian Way Unit 606
- 125 Cambrian Way Unit 605
- 125 Cambrian Way Unit 602
- 125 Cambrian Way Unit 618
- 125 Cambrian Way Unit 614
- 125 Cambrian Way Unit 609
- 125 Cambrian Way Unit 613
- 125 Cambrian Way Unit 607
- 150 Killarney Dr
- 69 Van Patten Pkwy
- 17 Convent Square
- 40-40 1/2 Convent Square
- 32 Washington St
- 120 Lakewood Pkwy
- 73 Manhattan Dr

