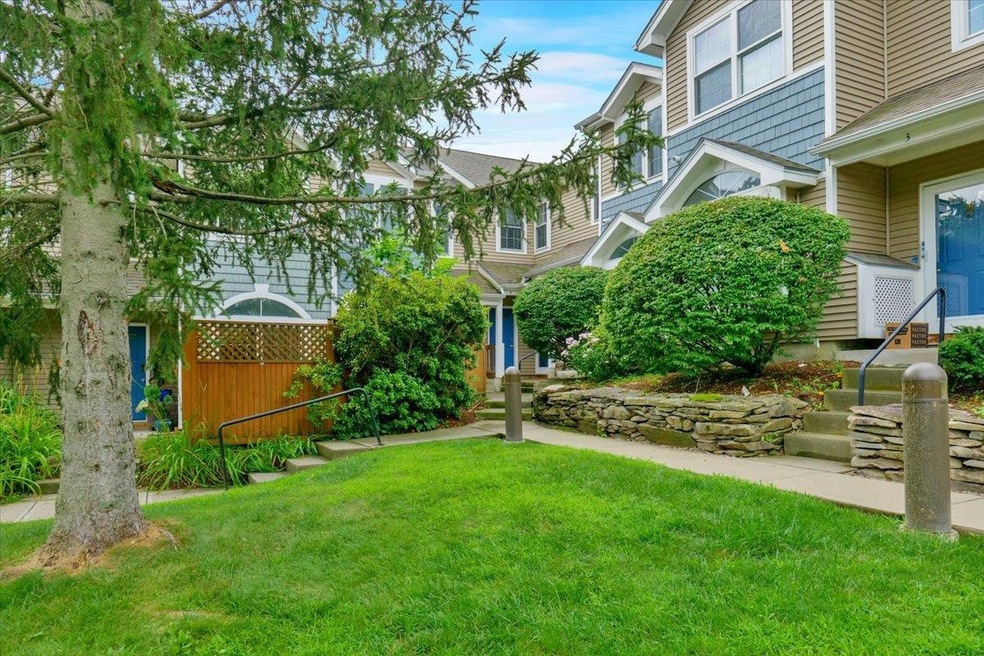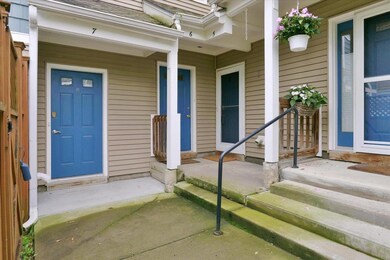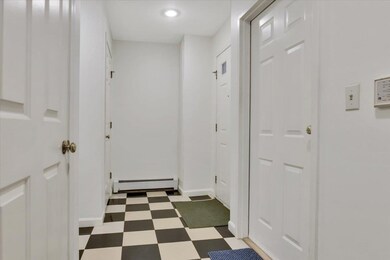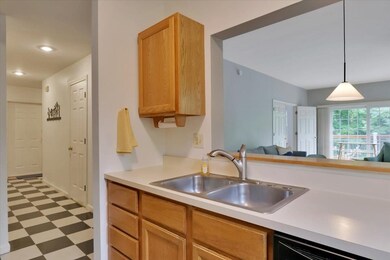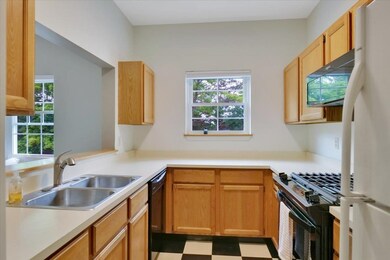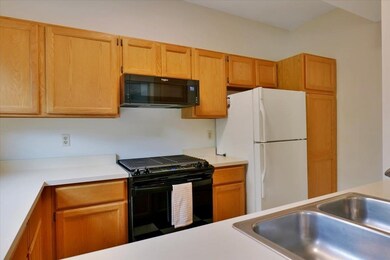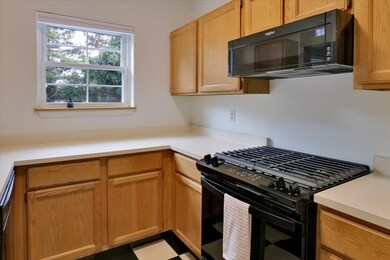
602 North Ave Unit 5 Burlington, VT 05408
New North End NeighborhoodHighlights
- Deck
- Balcony
- Landscaped
- Bamboo Flooring
- En-Suite Primary Bedroom
- Combination Dining and Living Room
About This Home
As of December 2024Don't miss this opportunity to own a condo in Burlington's City Bluff neighborhood. Located in the New North End, this 2 bedroom, 1.5 bathroom one level condo offers the perfect blend of comfort and convenience. Entering the home you'll be greeted by the foyer and to the left the primary bedroom with plenty of closet space and a full bath. Continuing through the unit you'll see the galley kitchen with ample cabinet & counter space and a pass through to the breakfast nook and living space. The living space features bamboo flooring, a gas fireplace, and a slider to the wrap around deck. Rounding off this space is the expansive guest bedroom with plenty of natural light. An added bonus, this condo comes with a spacious 2-car garage! Minutes to the Burlington Bike Path, city parks & beaches, the Church Street Marketplace, UVM Medical Center, and public transportation. Newer roof, siding, sidewalks, sidewalk lighting, & driveway resurfacing, plus new trex deck and railings.
Last Agent to Sell the Property
Geri Reilly Real Estate License #081.0002576 Listed on: 08/02/2024
Property Details
Home Type
- Condominium
Est. Annual Taxes
- $6,818
Year Built
- Built in 1988
HOA Fees
- $322 Monthly HOA Fees
Parking
- 2 Car Garage
Home Design
- Concrete Foundation
- Wood Frame Construction
- Architectural Shingle Roof
- Shake Siding
- Vinyl Siding
Interior Spaces
- 1,260 Sq Ft Home
- 1-Story Property
- Gas Fireplace
- Combination Dining and Living Room
Kitchen
- Gas Range
- <<microwave>>
- Dishwasher
Flooring
- Bamboo
- Carpet
- Laminate
Bedrooms and Bathrooms
- 2 Bedrooms
- En-Suite Primary Bedroom
Laundry
- Laundry on main level
- Dryer
- Washer
Home Security
Outdoor Features
- Balcony
- Deck
Schools
- Burlington High School
Utilities
- Baseboard Heating
- Internet Available
- Cable TV Available
Additional Features
- Landscaped
- City Lot
Community Details
Overview
- Association fees include condo fee, landscaping, plowing, sewer, trash, water
- Master Insurance
- Pma Association
- City Bluffs Condos
- Maintained Community
Recreation
- Trails
- Snow Removal
Additional Features
- Common Area
- Fire and Smoke Detector
Ownership History
Purchase Details
Home Financials for this Owner
Home Financials are based on the most recent Mortgage that was taken out on this home.Purchase Details
Home Financials for this Owner
Home Financials are based on the most recent Mortgage that was taken out on this home.Purchase Details
Home Financials for this Owner
Home Financials are based on the most recent Mortgage that was taken out on this home.Purchase Details
Home Financials for this Owner
Home Financials are based on the most recent Mortgage that was taken out on this home.Purchase Details
Home Financials for this Owner
Home Financials are based on the most recent Mortgage that was taken out on this home.Purchase Details
Purchase Details
Home Financials for this Owner
Home Financials are based on the most recent Mortgage that was taken out on this home.Purchase Details
Similar Homes in Burlington, VT
Home Values in the Area
Average Home Value in this Area
Purchase History
| Date | Type | Sale Price | Title Company |
|---|---|---|---|
| Deed | $375,500 | -- | |
| Deed | $371,000 | -- | |
| Deed | $371,000 | -- | |
| Deed | $345,000 | -- | |
| Deed | $345,000 | -- | |
| Deed | $345,000 | -- | |
| Deed | $287,000 | -- | |
| Deed | $287,000 | -- | |
| Deed | $265,000 | -- | |
| Deed | $265,000 | -- | |
| Interfamily Deed Transfer | -- | -- | |
| Interfamily Deed Transfer | -- | -- | |
| Deed | $224,900 | -- | |
| Deed | $224,900 | -- | |
| Interfamily Deed Transfer | -- | -- |
Property History
| Date | Event | Price | Change | Sq Ft Price |
|---|---|---|---|---|
| 12/31/2024 12/31/24 | Sold | $375,500 | -3.7% | $298 / Sq Ft |
| 10/30/2024 10/30/24 | Pending | -- | -- | -- |
| 09/04/2024 09/04/24 | Price Changed | $389,900 | -1.3% | $309 / Sq Ft |
| 08/02/2024 08/02/24 | For Sale | $394,900 | +6.4% | $313 / Sq Ft |
| 07/26/2024 07/26/24 | Sold | $371,000 | -4.6% | $294 / Sq Ft |
| 07/16/2024 07/16/24 | Pending | -- | -- | -- |
| 06/28/2024 06/28/24 | Price Changed | $389,000 | -2.7% | $309 / Sq Ft |
| 06/11/2024 06/11/24 | For Sale | $399,900 | +15.9% | $317 / Sq Ft |
| 03/17/2023 03/17/23 | Sold | $345,000 | -2.8% | $274 / Sq Ft |
| 02/27/2023 02/27/23 | Pending | -- | -- | -- |
| 02/22/2023 02/22/23 | Price Changed | $355,000 | -4.1% | $282 / Sq Ft |
| 02/07/2023 02/07/23 | For Sale | $369,995 | +28.9% | $294 / Sq Ft |
| 09/09/2021 09/09/21 | Sold | $287,000 | +0.2% | $228 / Sq Ft |
| 07/26/2021 07/26/21 | Pending | -- | -- | -- |
| 07/19/2021 07/19/21 | For Sale | $286,500 | +8.1% | $227 / Sq Ft |
| 06/15/2020 06/15/20 | Sold | $265,000 | +2.1% | $210 / Sq Ft |
| 04/30/2020 04/30/20 | Pending | -- | -- | -- |
| 04/21/2020 04/21/20 | For Sale | $259,500 | +15.4% | $206 / Sq Ft |
| 09/07/2016 09/07/16 | Sold | $224,900 | 0.0% | $178 / Sq Ft |
| 07/11/2016 07/11/16 | Pending | -- | -- | -- |
| 07/06/2016 07/06/16 | For Sale | $224,900 | -- | $178 / Sq Ft |
Tax History Compared to Growth
Tax History
| Year | Tax Paid | Tax Assessment Tax Assessment Total Assessment is a certain percentage of the fair market value that is determined by local assessors to be the total taxable value of land and additions on the property. | Land | Improvement |
|---|---|---|---|---|
| 2024 | $6,818 | $282,100 | $0 | $282,100 |
| 2023 | $5,961 | $282,100 | $0 | $282,100 |
| 2022 | $5,917 | $282,100 | $0 | $282,100 |
| 2021 | $5,997 | $282,100 | $0 | $282,100 |
| 2020 | $5,623 | $190,100 | $0 | $190,100 |
| 2019 | $5,564 | $190,100 | $0 | $190,100 |
| 2018 | $5,344 | $190,100 | $0 | $190,100 |
| 2017 | $5,063 | $190,100 | $0 | $190,100 |
| 2016 | $4,772 | $190,100 | $0 | $190,100 |
Agents Affiliated with this Home
-
Geri Reilly

Seller's Agent in 2024
Geri Reilly
Geri Reilly Real Estate
(802) 862-6677
58 in this area
704 Total Sales
-
David Parsons

Seller's Agent in 2024
David Parsons
RE/MAX
(802) 922-8768
17 in this area
310 Total Sales
-
Lipkin Audette Team

Buyer's Agent in 2024
Lipkin Audette Team
Coldwell Banker Hickok and Boardman
(802) 846-8800
48 in this area
1,160 Total Sales
-
Brian M. Boardman

Buyer's Agent in 2024
Brian M. Boardman
Coldwell Banker Hickok and Boardman
(802) 846-9510
14 in this area
347 Total Sales
-
Flex Realty Group

Seller's Agent in 2023
Flex Realty Group
Flex Realty
(802) 399-2860
65 in this area
1,771 Total Sales
-
The Nancy Jenkins Team

Seller's Agent in 2021
The Nancy Jenkins Team
Nancy Jenkins Real Estate
(802) 846-4888
31 in this area
566 Total Sales
Map
Source: PrimeMLS
MLS Number: 5007927
APN: (035) 034-2-020-005
- 24 Bennington Ct
- 376-378 North Ave
- 125 Cambrian Way Unit 610
- 125 Cambrian Way Unit 620
- 125 Cambrian Way Unit 611
- 125 Cambrian Way Unit 606
- 125 Cambrian Way Unit 605
- 125 Cambrian Way Unit 602
- 125 Cambrian Way Unit 618
- 125 Cambrian Way Unit 614
- 125 Cambrian Way Unit 609
- 125 Cambrian Way Unit 613
- 125 Cambrian Way Unit 607
- 150 Killarney Dr
- 69 Van Patten Pkwy
- 17 Convent Square
- 40-40 1/2 Convent Square
- 32 Washington St
- 120 Lakewood Pkwy
- 73 Manhattan Dr
