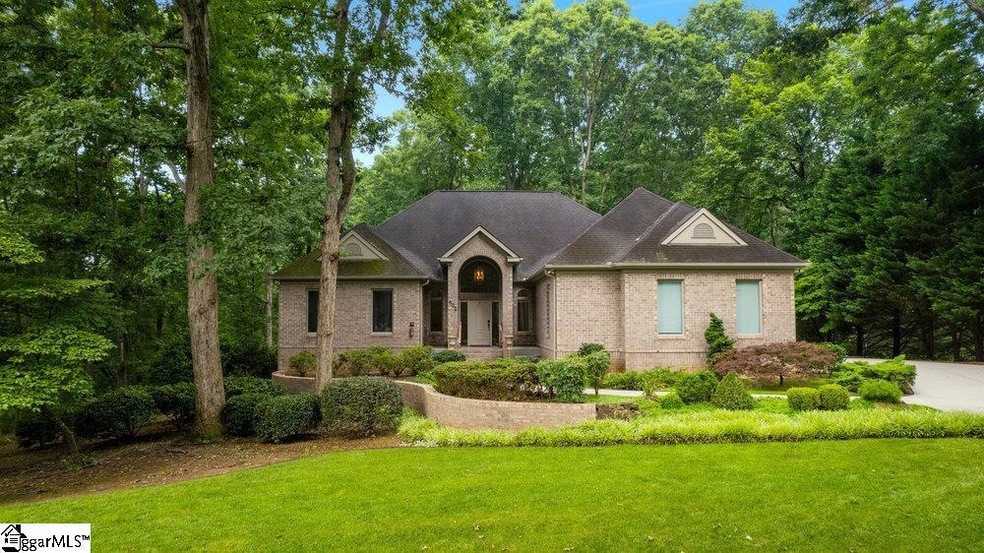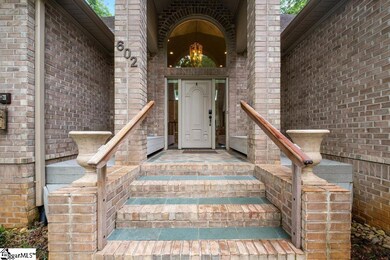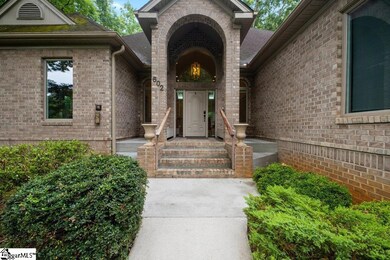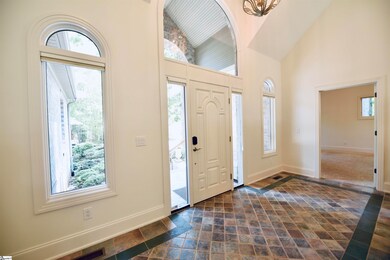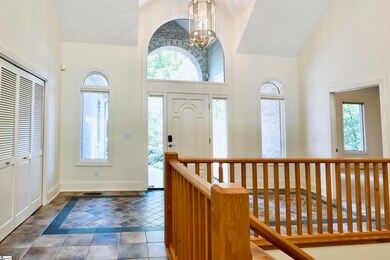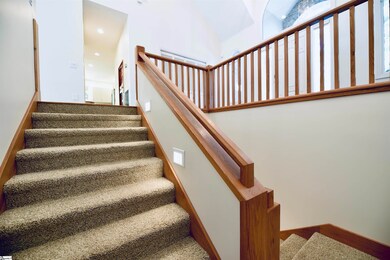
602 Red Maple Way Clemson, SC 29631
Downtown Clemson NeighborhoodHighlights
- Wooded Lot
- Traditional Architecture
- Wood Flooring
- Clemson Elementary School Rated A
- Cathedral Ceiling
- Main Floor Primary Bedroom
About This Home
As of October 2023Scheduled to have the inside of the home painted 2nd week of July. Located in desirable Country Walk- 4 bed 2 1/2 baths home on 602 Red Maple Way. Situated on a lot that backs up to the walking trail and small stream offering privacy to the backyard. Custom built by Rob Coogan in 2002 you can see the quality that was put into this home. Open floorplan -Living room with gas logs, the master bedroom offers large bathroom and walk-in closet and home office. The lower level includes 3 bedrooms,1 bathroom, living room, and plenty of storage. Clubhouse with Swimming pool, tennis, pickleball, and basketball courts, and walking trail.
Last Agent to Sell the Property
BHHS C Dan Joyner - Augusta Rd License #81475 Listed on: 06/30/2023

Last Buyer's Agent
Joseph Thomas
Jeff Cook Real Estate LPT Real License #130682
Home Details
Home Type
- Single Family
Est. Annual Taxes
- $2,501
Year Built
- Built in 2002
Lot Details
- 0.5 Acre Lot
- Lot Dimensions are 120x160
- Wooded Lot
HOA Fees
- $6,233 Monthly HOA Fees
Home Design
- Traditional Architecture
- Brick Exterior Construction
- Architectural Shingle Roof
Interior Spaces
- 4,073 Sq Ft Home
- 3,800-3,999 Sq Ft Home
- 2-Story Property
- Central Vacuum
- Smooth Ceilings
- Cathedral Ceiling
- Gas Log Fireplace
- Insulated Windows
- Two Story Entrance Foyer
- Great Room
- Living Room
- Dining Room
- Den
- Bonus Room
- Workshop
Kitchen
- Breakfast Room
- Electric Oven
- Gas Cooktop
- Range Hood
- <<builtInMicrowave>>
- Dishwasher
- Solid Surface Countertops
- Disposal
Flooring
- Wood
- Carpet
- Ceramic Tile
Bedrooms and Bathrooms
- 4 Bedrooms | 1 Primary Bedroom on Main
- Walk-In Closet
- Dressing Area
- Primary Bathroom is a Full Bathroom
- 2.5 Bathrooms
- Dual Vanity Sinks in Primary Bathroom
- Separate Shower
Laundry
- Laundry Room
- Laundry on main level
- Sink Near Laundry
Attic
- Storage In Attic
- Pull Down Stairs to Attic
Partially Finished Basement
- Walk-Out Basement
- Basement Storage
Parking
- 2 Car Attached Garage
- Workshop in Garage
- Garage Door Opener
- Driveway
Schools
- Clemson Elementary School
- Rc Edwards Middle School
- D. W. Daniel High School
Utilities
- Forced Air Heating and Cooling System
- Heating System Uses Natural Gas
- Electric Water Heater
Community Details
- Board@Countrywalk.Org HOA
- Built by Rob Coogan
- Country Walk Subdivision
- Mandatory home owners association
Listing and Financial Details
- Tax Lot 149
- Assessor Parcel Number 4054-20-92-2282
Ownership History
Purchase Details
Home Financials for this Owner
Home Financials are based on the most recent Mortgage that was taken out on this home.Purchase Details
Home Financials for this Owner
Home Financials are based on the most recent Mortgage that was taken out on this home.Purchase Details
Purchase Details
Similar Homes in Clemson, SC
Home Values in the Area
Average Home Value in this Area
Purchase History
| Date | Type | Sale Price | Title Company |
|---|---|---|---|
| Deed | $676,539 | None Listed On Document | |
| Deed | $642,747 | None Listed On Document | |
| Interfamily Deed Transfer | -- | None Available | |
| Interfamily Deed Transfer | -- | -- |
Mortgage History
| Date | Status | Loan Amount | Loan Type |
|---|---|---|---|
| Open | $541,231 | New Conventional | |
| Previous Owner | $610,609 | Balloon | |
| Previous Owner | $610,609 | Balloon | |
| Previous Owner | $105,500 | Credit Line Revolving |
Property History
| Date | Event | Price | Change | Sq Ft Price |
|---|---|---|---|---|
| 10/25/2023 10/25/23 | Sold | $678,716 | +0.3% | $167 / Sq Ft |
| 10/24/2023 10/24/23 | Sold | $676,539 | -3.2% | $178 / Sq Ft |
| 09/29/2023 09/29/23 | Pending | -- | -- | -- |
| 09/04/2023 09/04/23 | Price Changed | $699,000 | 0.0% | $184 / Sq Ft |
| 09/04/2023 09/04/23 | Price Changed | $699,000 | -4.9% | $172 / Sq Ft |
| 07/25/2023 07/25/23 | Price Changed | $735,000 | 0.0% | $180 / Sq Ft |
| 06/30/2023 06/30/23 | For Sale | $735,000 | -2.6% | $193 / Sq Ft |
| 06/30/2023 06/30/23 | For Sale | $755,000 | +17.5% | $185 / Sq Ft |
| 03/31/2022 03/31/22 | Sold | $642,747 | -5.5% | $173 / Sq Ft |
| 02/13/2022 02/13/22 | Pending | -- | -- | -- |
| 02/02/2022 02/02/22 | For Sale | $679,900 | -- | $183 / Sq Ft |
Tax History Compared to Growth
Tax History
| Year | Tax Paid | Tax Assessment Tax Assessment Total Assessment is a certain percentage of the fair market value that is determined by local assessors to be the total taxable value of land and additions on the property. | Land | Improvement |
|---|---|---|---|---|
| 2024 | $11,768 | $40,580 | $6,000 | $34,580 |
| 2023 | $11,768 | $25,660 | $3,800 | $21,860 |
| 2022 | $2,501 | $18,900 | $2,800 | $16,100 |
| 2021 | $2,551 | $18,900 | $2,800 | $16,100 |
| 2020 | $2,427 | $18,900 | $2,800 | $16,100 |
| 2019 | $2,491 | $18,900 | $2,800 | $16,100 |
| 2018 | $2,423 | $17,420 | $2,800 | $14,620 |
| 2017 | $2,263 | $17,420 | $2,800 | $14,620 |
| 2015 | $2,385 | $17,420 | $0 | $0 |
| 2008 | -- | $16,360 | $2,400 | $13,960 |
Agents Affiliated with this Home
-
Frank Julian

Seller's Agent in 2023
Frank Julian
BHHS C Dan Joyner - Augusta Rd
(864) 650-0553
15 in this area
101 Total Sales
-
J
Buyer's Agent in 2023
Joseph Thomas
Jeff Cook Real Estate LPT Real
-
AGENT NONMEMBER
A
Buyer's Agent in 2023
AGENT NONMEMBER
NONMEMBER OFFICE
-
T
Seller's Agent in 2022
Thomas Phillips
Folkens & Phillips, LLC
-
SUSAN DODDS

Buyer's Agent in 2022
SUSAN DODDS
BHHS C Dan Joyner - Buist
(864) 201-8656
2 in this area
155 Total Sales
Map
Source: Greater Greenville Association of REALTORS®
MLS Number: 1504625
APN: 4054-20-92-2282
- 103 Country Walk Cir
- 310 Downs Blvd
- 107 Ashley Rd
- 104 Knollwood Dr
- 116 Shaftsbury Rd
- 122 Downs Blvd
- 504 Squire Cir
- 119 Shaftsbury Rd
- 10 Birch Place
- 913 Berkeley Dr
- 107 Creekview Dr
- 504 Village Walk Ln
- 417 Village Walk Ln
- 203 Ashley Rd
- 193 Holden Dr
- 111 Clarendon Dr
- 00 Rock Creek Rd Unit 1-R
- 214 Highland Dr
- 214 Summey St
- 121 Hardin Ave
