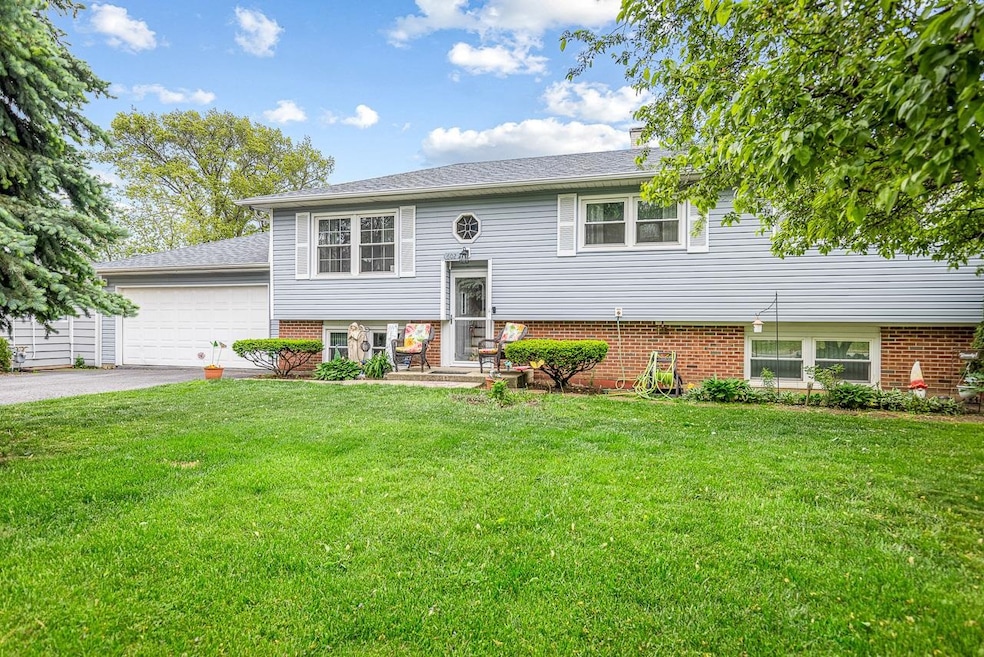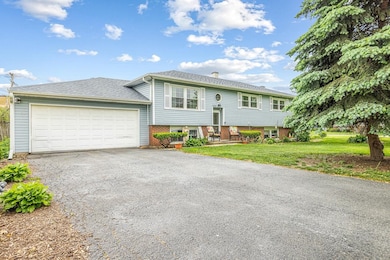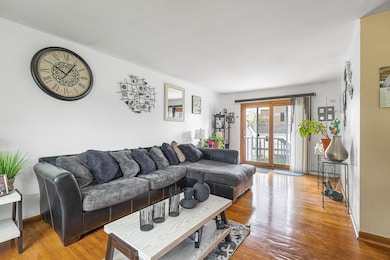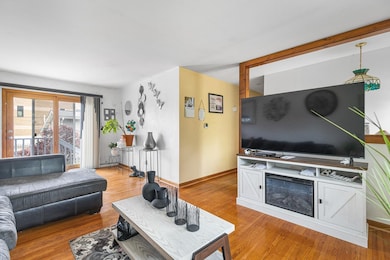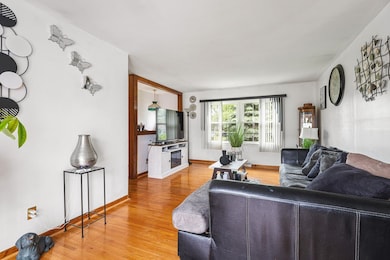
602 Reese Ave East Dundee, IL 60118
Estimated payment $2,438/month
Highlights
- Fenced Yard
- Forced Air Heating and Cooling System
- Wood Burning Fireplace
About This Home
Charming 4-Bedroom Bi-Level Home with Spacious Layout Welcome to this beautifully maintained 4-bedroom, 1.5-bath bi-level home, offering comfort, space, and style in every corner. Nestled in a quiet, family-friendly neighborhood, this move-in ready gem is perfect for growing families or anyone looking for flexible living space. Upstairs, you'll find a bright and airy living area with large windows that fill the space with natural light and walk out to the back deck and back yard. The 4 bedrooms are also located on the main upstairs level. The lower level offers the kitchen, dining, area and rec room with fireplace Enjoy outdoor living on the large deck overlooking the backyard—perfect for summer BBQs, gardening, or relaxing in the sunshine. An attached 2-car garage and additional storage space complete this wonderful home. Conveniently located near schools, parks, shopping, and dining, this home has it all. Don’t miss your chance to make it yours! A home warranty is included.
Listing Agent
Weichert Realtors - Tovar Properties License #475.207337 Listed on: 05/23/2025

Home Details
Home Type
- Single Family
Est. Annual Taxes
- $6,655
Year Built
- Built in 1969
Lot Details
- 7,405 Sq Ft Lot
- Fenced Yard
Home Design
- Bi-Level Home
- Shingle Roof
- Siding
Interior Spaces
- 2,200 Sq Ft Home
- Wood Burning Fireplace
- Window Treatments
Kitchen
- <<builtInOvenToken>>
- Gas Range
- Dishwasher
Bedrooms and Bathrooms
- 4 Bedrooms
Laundry
- Dryer
- Washer
Parking
- 2 Car Garage
- Driveway
Utilities
- Forced Air Heating and Cooling System
- Gas Water Heater
Map
Home Values in the Area
Average Home Value in this Area
Tax History
| Year | Tax Paid | Tax Assessment Tax Assessment Total Assessment is a certain percentage of the fair market value that is determined by local assessors to be the total taxable value of land and additions on the property. | Land | Improvement |
|---|---|---|---|---|
| 2023 | $6,026 | $90,498 | $17,663 | $72,835 |
| 2022 | $5,791 | $73,531 | $17,663 | $55,868 |
| 2021 | $5,555 | $69,427 | $16,677 | $52,750 |
| 2020 | $5,425 | $67,866 | $16,302 | $51,564 |
| 2019 | $5,289 | $64,426 | $15,476 | $48,950 |
| 2018 | $5,312 | $62,900 | $15,170 | $47,730 |
| 2017 | $5,030 | $58,840 | $14,191 | $44,649 |
| 2016 | $4,728 | $54,793 | $24,890 | $29,903 |
| 2015 | -- | $51,343 | $23,323 | $28,020 |
| 2014 | -- | $49,925 | $22,679 | $27,246 |
| 2013 | -- | $51,453 | $23,373 | $28,080 |
Property History
| Date | Event | Price | Change | Sq Ft Price |
|---|---|---|---|---|
| 06/24/2025 06/24/25 | Pending | -- | -- | -- |
| 06/17/2025 06/17/25 | Price Changed | $339,900 | -2.9% | $155 / Sq Ft |
| 05/22/2025 05/22/25 | For Sale | $349,900 | +136.4% | $159 / Sq Ft |
| 07/11/2014 07/11/14 | Sold | $148,000 | -3.2% | $67 / Sq Ft |
| 06/03/2014 06/03/14 | Pending | -- | -- | -- |
| 05/27/2014 05/27/14 | Price Changed | $152,900 | -0.6% | $70 / Sq Ft |
| 05/09/2014 05/09/14 | Price Changed | $153,900 | -0.6% | $70 / Sq Ft |
| 05/03/2014 05/03/14 | For Sale | $154,900 | -- | $70 / Sq Ft |
Purchase History
| Date | Type | Sale Price | Title Company |
|---|---|---|---|
| Warranty Deed | $148,000 | Attorneys Title Guaranty Fun | |
| Warranty Deed | $175,000 | -- |
Mortgage History
| Date | Status | Loan Amount | Loan Type |
|---|---|---|---|
| Open | $141,796 | FHA | |
| Closed | $145,319 | FHA | |
| Previous Owner | $150,000 | Unknown | |
| Previous Owner | $157,500 | Unknown | |
| Previous Owner | $157,500 | No Value Available | |
| Previous Owner | $25,000 | Credit Line Revolving |
Similar Homes in the area
Source: NorthWest Illinois Alliance of REALTORS®
MLS Number: 202502712
APN: 03-23-478-001
- 547 Reese Ave
- 224 Howard Ave
- 154 Howard Ave
- 144 Crestwood Dr
- 207 S Van Buren St
- 93 Liberty St
- 424 N Van Buren St
- 110 N 2nd St Unit 4
- 306 Water St
- 220 Harrison St
- 404 Washington St
- 501 S 5th St
- 237 Harrison St
- Lot 71 Morningside Ln
- 714 Elmwood Dr
- 0000 Strom Dr
- 93 Golfview Ln
- 844 Village Quarter Rd Unit A5
- 855 Village Quarter Rd Unit C
- 1824 Endicott Cir
