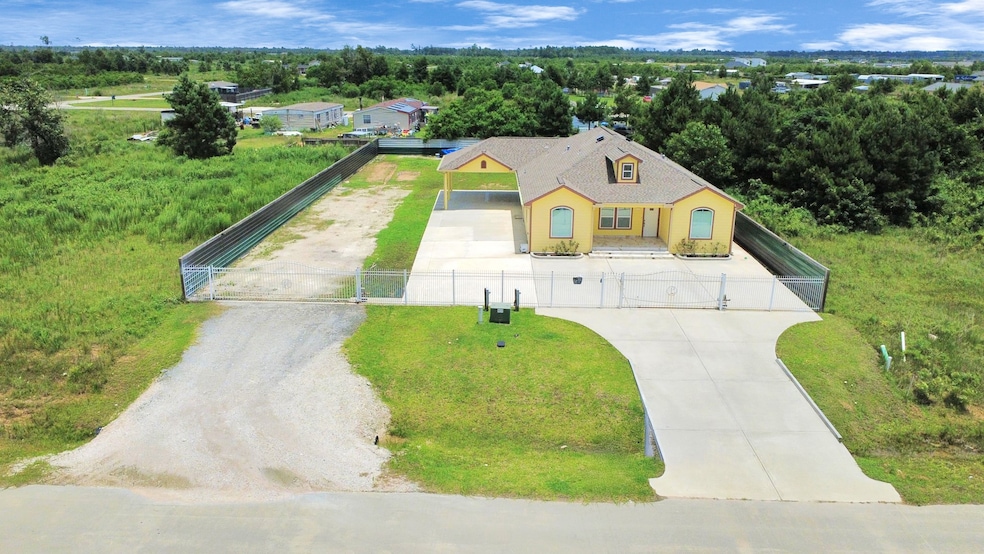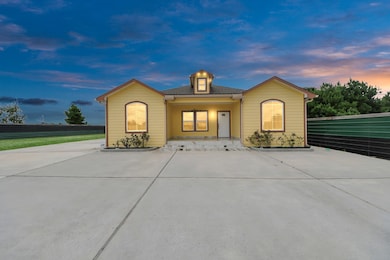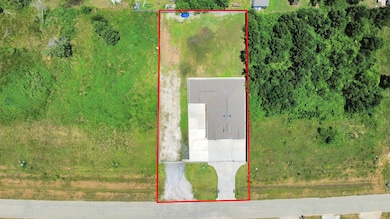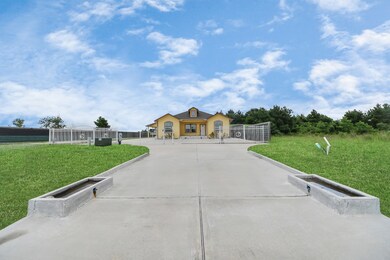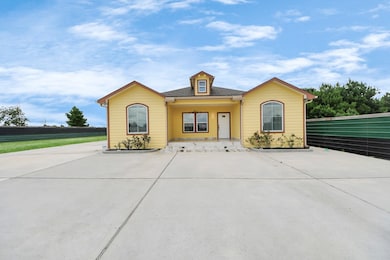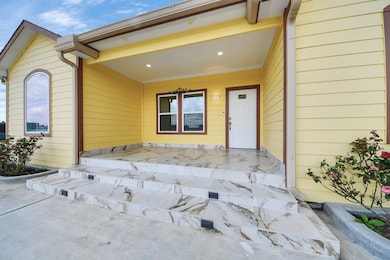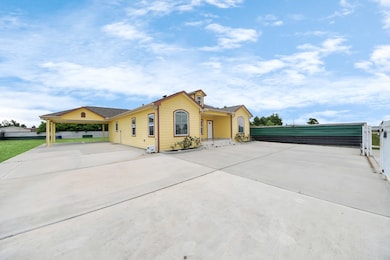602 Road 5706 Cleveland, TX 77327
Highlights
- Contemporary Architecture
- High Ceiling
- Family Room Off Kitchen
- Marble Flooring
- Quartz Countertops
- Soaking Tub
About This Home
This stunning custom-built residence, completed in 2022, offers 2,000 sq ft of beautifully designed living space on a spacious half-acre lot in Cleveland, TX. Ideally located just 8 minutes from TX-99, allows quick access to shopping centers and major highways. Inside, the home features crisp white cabinetry and elegant quartz countertops throughout, blending style and functionality. The luxurious primary suite includes a spa-like en-suite bathroom with a deep soaking tub, separate walk-in shower, and a dedicated vanity area—creating a true personal retreat. Two additional bedrooms are connected by a Jack and Jill bathroom, while the laundry room is equipped with its own utility sink. Step outside to a generous covered patio, perfect for outdoor entertaining or relaxing in peace. With two electric gated driveways, there’s ample space for parking—even enough to accommodate an 18-wheeler. This property perfectly balances comfort, luxury, and convenience in a serene country setting.
Home Details
Home Type
- Single Family
Est. Annual Taxes
- $3,733
Year Built
- Built in 2022
Lot Details
- 0.46 Acre Lot
- Property is Fully Fenced
Parking
- 4 Attached Carport Spaces
Home Design
- Contemporary Architecture
Interior Spaces
- 2,000 Sq Ft Home
- 1-Story Property
- High Ceiling
- Ceiling Fan
- Family Room Off Kitchen
- Marble Flooring
- Fire and Smoke Detector
Kitchen
- Breakfast Bar
- Electric Range
- Microwave
- Dishwasher
- Kitchen Island
- Quartz Countertops
- Self-Closing Drawers and Cabinet Doors
- Disposal
Bedrooms and Bathrooms
- 3 Bedrooms
- En-Suite Primary Bedroom
- Dual Sinks
- Soaking Tub
Laundry
- Laundry Room
- Washer and Electric Dryer Hookup
Schools
- Pine Burr Elementary School
- Santa Fe Middle School
- Cleveland High School
Utilities
- Central Heating and Cooling System
- Water Softener is Owned
Listing and Financial Details
- Property Available on 11/10/25
- Long Term Lease
Community Details
Overview
- Santa Fe Subdivision
Pet Policy
- No Pets Allowed
Map
Source: Houston Association of REALTORS®
MLS Number: 13016898
APN: 007318-004936-000
- 639 Road 5704
- 1729 Road 5723
- 318 Road 5704
- 1020 Road 5704
- 1004 Road 5704
- 334 Road 5704
- 665 & 679 Road 57071
- 1211 Road 57071
- 1845 Road 5703
- 1825 Road 5703
- 846 Road 5703
- 1122 Road 57221
- 4853 Road 3550
- 659 Road 5705
- 1145 Road 5705
- 1609 Road 5705
- 1977 Road 5705
- 876 Road 5705
- 1195 Road 5705
- 1625 Road 5705
- 1122 Road 57221
- 6189 Road 5503
- 1610 Road 5729
- 6149 Road 5503
- 1426 Road 5734
- 605 Road 5816
- 1959 Road 5714
- 1976 Road 5714
- 365 Road 5605
- 1982 Road 5714
- 239 Road 5821
- 1133 Road 5823
- 1416 Road 5601
- 5055 County Road 3540
- 25 Road 5608
- 11141 Road 5503
- 125 Road 5814
- 725 County Road 5007
- 244 Road 5506
- 863 Road 5252
