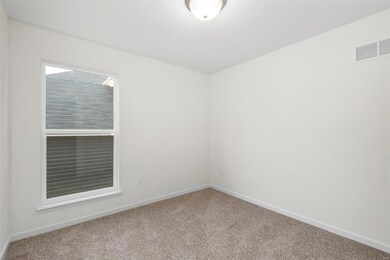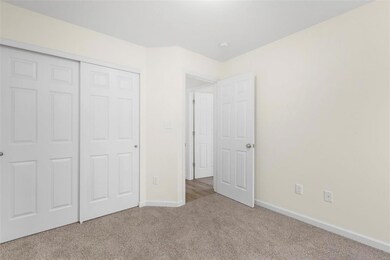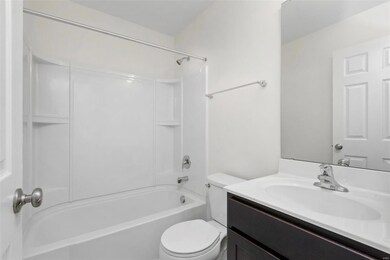
602 Sideoats Dr Wentzville, MO 63385
Highlights
- New Construction
- Traditional Architecture
- Breakfast Room
- Heritage Primary School Rated A-
- Great Room
- 2 Car Attached Garage
About This Home
As of March 2025New McBride Homes Aspen ranch home has 3BR, 2BA and will be ready in Fall! Vaulted ceilings and wood laminate flooring in main living areas. The kitchen features painted white 42 inch tall kitchen cabinetry, quartz countertops, peninsula with flush breakfast bar for additional seating, and stainless steel GE appliances. The master suite features a walk in closet, and private master bath features an adult height vanity with double sinks and 5Ft walk-in shower. Two additional bedrooms and full bath. 6ft windows, ceiling fan prewires, first floor laundry, coachlights at garage, and white two panel doors throughout. Lower level features bath rough in. Similar photos shown.*Home pricing advertised is lowest price including all of Seller’s available promotions. Prices, financing, promotion, and offers subject to change without notice. Some promotions and offers do include using the Seller’s preferred Lender & Title Company. Always see the community sales consultant for the latest details.
Last Agent to Sell the Property
ListWithFreedom.com Inc License #2023040635 Listed on: 05/07/2024
Last Buyer's Agent
Berkshire Hathaway HomeServices Select Properties License #2017038083

Home Details
Home Type
- Single Family
Est. Annual Taxes
- $789
Parking
- 2 Car Attached Garage
- Driveway
Home Design
- New Construction
- Traditional Architecture
- Frame Construction
- Composition Roof
- Vinyl Siding
Interior Spaces
- 1,279 Sq Ft Home
- 1-Story Property
- Ceiling Fan
- Low Emissivity Windows
- Insulated Windows
- Tilt-In Windows
- Six Panel Doors
- Great Room
- Breakfast Room
- Unfinished Basement
- Basement Fills Entire Space Under The House
Kitchen
- <<microwave>>
- Dishwasher
- Disposal
Bedrooms and Bathrooms
- 3 Bedrooms
- 2 Full Bathrooms
Schools
- Heritage Elem. Elementary School
- Wentzville Middle School
- Holt Sr. High School
Utilities
- Forced Air Heating and Cooling System
Community Details
- Built by McBride Homes
- Aspen
Ownership History
Purchase Details
Home Financials for this Owner
Home Financials are based on the most recent Mortgage that was taken out on this home.Purchase Details
Home Financials for this Owner
Home Financials are based on the most recent Mortgage that was taken out on this home.Similar Homes in Wentzville, MO
Home Values in the Area
Average Home Value in this Area
Purchase History
| Date | Type | Sale Price | Title Company |
|---|---|---|---|
| Warranty Deed | -- | Investors Title | |
| Special Warranty Deed | -- | Title Premier |
Mortgage History
| Date | Status | Loan Amount | Loan Type |
|---|---|---|---|
| Open | $333,841 | FHA | |
| Previous Owner | $301,150 | New Conventional |
Property History
| Date | Event | Price | Change | Sq Ft Price |
|---|---|---|---|---|
| 03/31/2025 03/31/25 | Sold | -- | -- | -- |
| 11/01/2024 11/01/24 | Sold | -- | -- | -- |
| 10/01/2024 10/01/24 | Pending | -- | -- | -- |
| 09/24/2024 09/24/24 | Price Changed | $319,900 | -3.0% | $250 / Sq Ft |
| 08/29/2024 08/29/24 | Price Changed | $329,900 | -9.0% | $258 / Sq Ft |
| 05/07/2024 05/07/24 | For Sale | $362,380 | -- | $283 / Sq Ft |
Tax History Compared to Growth
Tax History
| Year | Tax Paid | Tax Assessment Tax Assessment Total Assessment is a certain percentage of the fair market value that is determined by local assessors to be the total taxable value of land and additions on the property. | Land | Improvement |
|---|---|---|---|---|
| 2023 | $789 | $11,400 | -- | -- |
Agents Affiliated with this Home
-
Karen Funke

Seller's Agent in 2025
Karen Funke
EXP Realty, LLC
(314) 504-1739
12 in this area
126 Total Sales
-
Jill Cano

Buyer's Agent in 2025
Jill Cano
EXP Realty, LLC
(314) 518-1851
14 in this area
94 Total Sales
-
Pamela Chyba
P
Seller's Agent in 2024
Pamela Chyba
ListWithFreedom.com Inc
(855) 456-4945
68 in this area
734 Total Sales
-
Bukky Obanigba

Buyer's Agent in 2024
Bukky Obanigba
Berkshire Hathway Home Services
(314) 249-4229
1 in this area
18 Total Sales
Map
Source: MARIS MLS
MLS Number: MIS24028053
APN: 4-0010-D272-00-152B.0000000
- 2 Aspen at Prairie Wind
- 700 Switchgrass Dr
- 325 Dropseed Dr
- 2 Ashford at Prairie Wind
- 2 Berwick at Prairie Wind
- 2 Aspen II at Prairie Wind
- 2 Maple at Prairie Wind
- 124 Prairie Wind Dr
- 114 Prairie Wind Dr
- 415 Crystal Trail Dr
- 425 Valley Oaks Dr
- 310 Highland Meadows Ct
- 563 Crystal Stream Dr
- 306 Highland Meadows Ct
- 104 Ashford Oaks Ct
- 38 Crystal Manor Ct
- 302 Pleasant Meadows Dr
- 101 Peine Valley Ct
- 227 Pierce View Cir Unit 29B
- 109 Providence Ridge Ct






