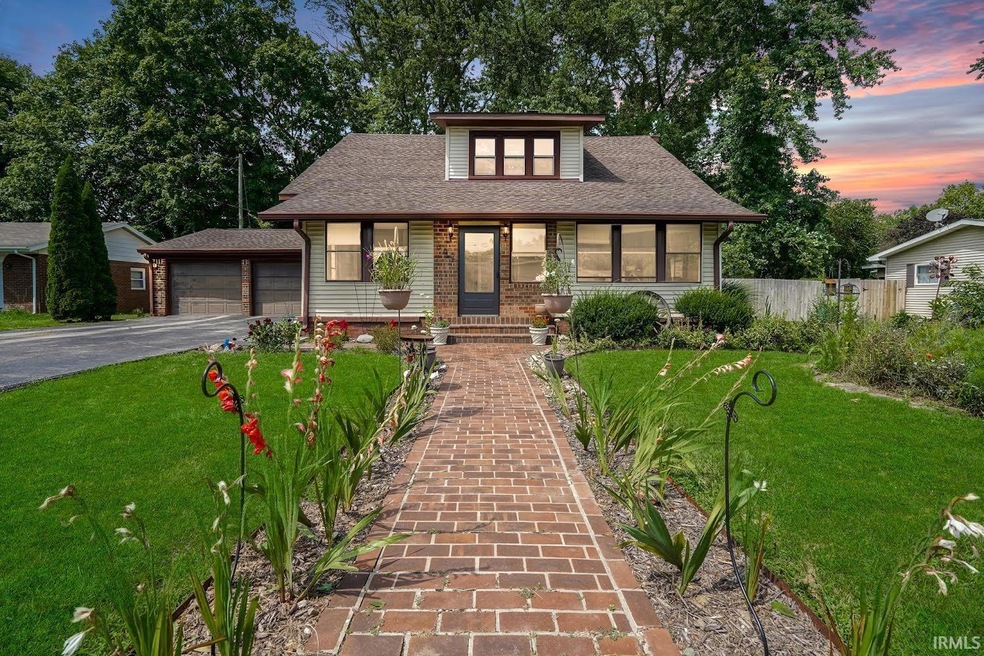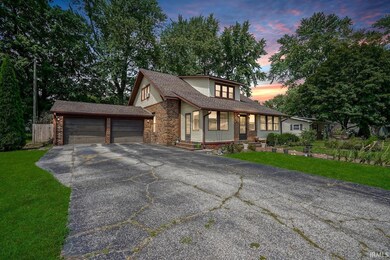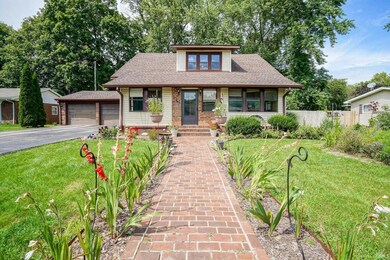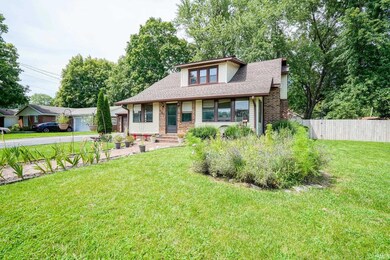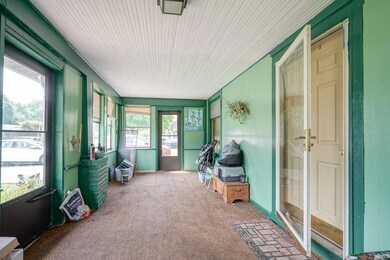
602 Valley Dr Crawfordsville, IN 47933
Highlights
- Popular Property
- Enclosed patio or porch
- Eat-In Kitchen
- Wood Flooring
- 2 Car Attached Garage
- Built-in Bookshelves
About This Home
As of February 2025Welcome to this beautifully preserved 1890s single-family home, where vintage charm meets contemporary comfort. Nestled on a .38-acre lot, this residence offers over 2,800 finished square feet of cozy and spacious living, perfect for both relaxation and entertaining. Step inside to discover a harmonious blend of vintage elegance and modern amenities. The home features three bedrooms and two full bathrooms, one of which has just been fully remodeled from the studs, ensuring ample space for family and guests. Enjoy the beauty of original hardwood floors that have been lovingly refinished, complemented by striking 9-foot ceilings that enhance the sense of grandeur throughout. The heart of the home, the eat-in kitchen, boasts brand-new vinyl plank flooring and an adorable coffee bar, making it a delightful space for culinary adventures. The adjacent laundry room and bathroom have also been updated with stylish new vinyl plank flooring. Relax and unwind in the inviting three-season porch, or step outside to the back patio, where you'll find a partially covered area with beautiful brickwork-ideal for outdoor dining or lounging. The property is fully fenced with a privacy fence, offering a secure and serene retreat. Additional features include a detached brick garage and a beautiful, spacious yard adorned with endearing brick pathways, perfect for gardening or play. Located in the charming community of Crawfordsville, this home combines historical charm with modern convenience, making it a truly unique find. Don't miss the opportunity to own a piece of history with all the comforts of today. Schedule your visit to experience this exceptional home firsthand!
Last Agent to Sell the Property
Trueblood Real Estate Brokerage Phone: 765-714-4482 Listed on: 08/03/2024

Last Buyer's Agent
LAF NonMember
NonMember LAF
Home Details
Home Type
- Single Family
Year Built
- Built in 1890
Lot Details
- 0.38 Acre Lot
- Privacy Fence
- Wood Fence
- Landscaped
- Level Lot
Parking
- 2 Car Attached Garage
- Garage Door Opener
- Driveway
Home Design
- Brick Exterior Construction
- Brick Foundation
Interior Spaces
- 1.5-Story Property
- Built-in Bookshelves
- Crown Molding
- Ceiling height of 9 feet or more
- Ceiling Fan
- Dining Room with Fireplace
- Basement Fills Entire Space Under The House
Kitchen
- Eat-In Kitchen
- Gas Oven or Range
Flooring
- Wood
- Carpet
- Vinyl
Bedrooms and Bathrooms
- 3 Bedrooms
- <<tubWithShowerToken>>
Schools
- Laura Hose Elementary School
- Crawfordsville Middle School
- Crawfordsville High School
Additional Features
- Enclosed patio or porch
- Forced Air Heating and Cooling System
Listing and Financial Details
- Assessor Parcel Number 54-07-32-113-043.000-030
Ownership History
Purchase Details
Home Financials for this Owner
Home Financials are based on the most recent Mortgage that was taken out on this home.Purchase Details
Home Financials for this Owner
Home Financials are based on the most recent Mortgage that was taken out on this home.Purchase Details
Similar Homes in Crawfordsville, IN
Home Values in the Area
Average Home Value in this Area
Purchase History
| Date | Type | Sale Price | Title Company |
|---|---|---|---|
| Warranty Deed | -- | None Listed On Document | |
| Warranty Deed | $179,500 | Partners Title Group Inc | |
| Interfamily Deed Transfer | -- | None Available |
Mortgage History
| Date | Status | Loan Amount | Loan Type |
|---|---|---|---|
| Open | $204,613 | New Conventional | |
| Previous Owner | $157,960 | New Conventional | |
| Previous Owner | $72,000 | New Conventional |
Property History
| Date | Event | Price | Change | Sq Ft Price |
|---|---|---|---|---|
| 07/14/2025 07/14/25 | Pending | -- | -- | -- |
| 07/03/2025 07/03/25 | For Sale | $260,000 | +27.1% | $93 / Sq Ft |
| 02/28/2025 02/28/25 | Sold | $204,613 | -11.0% | $73 / Sq Ft |
| 02/18/2025 02/18/25 | For Sale | $229,900 | +12.4% | $82 / Sq Ft |
| 02/04/2025 02/04/25 | Off Market | $204,613 | -- | -- |
| 10/19/2024 10/19/24 | Price Changed | $229,900 | -5.0% | $82 / Sq Ft |
| 10/08/2024 10/08/24 | Price Changed | $241,900 | -3.2% | $86 / Sq Ft |
| 08/03/2024 08/03/24 | For Sale | $249,900 | -- | $89 / Sq Ft |
Tax History Compared to Growth
Tax History
| Year | Tax Paid | Tax Assessment Tax Assessment Total Assessment is a certain percentage of the fair market value that is determined by local assessors to be the total taxable value of land and additions on the property. | Land | Improvement |
|---|---|---|---|---|
| 2024 | $3,509 | $281,500 | $27,200 | $254,300 |
| 2023 | $4,024 | $282,500 | $20,300 | $262,200 |
| 2022 | $4,014 | $269,700 | $20,300 | $249,400 |
| 2021 | $3,433 | $224,000 | $20,300 | $203,700 |
| 2020 | $3,322 | $216,200 | $20,300 | $195,900 |
| 2019 | $2,815 | $180,500 | $20,300 | $160,200 |
| 2018 | $2,358 | $169,600 | $18,300 | $151,300 |
| 2017 | $2,206 | $157,400 | $18,300 | $139,100 |
| 2016 | $1,365 | $150,400 | $18,300 | $132,100 |
| 2014 | $1,237 | $155,700 | $18,300 | $137,400 |
| 2013 | $1,237 | $150,200 | $18,300 | $131,900 |
Agents Affiliated with this Home
-
Cali Bridges

Seller's Agent in 2025
Cali Bridges
Carpenter, REALTORS®
(800) 630-1727
192 Total Sales
-
Peyton Hurst

Seller's Agent in 2025
Peyton Hurst
Trueblood Real Estate
(765) 714-4482
118 Total Sales
-
Lisa Cooper

Seller Co-Listing Agent in 2025
Lisa Cooper
Carpenter, REALTORS®
(765) 366-2887
70 Total Sales
-
Sherri Baird

Buyer's Agent in 2025
Sherri Baird
Keller Williams-Morrison
(765) 430-6229
31 Total Sales
-
L
Buyer's Agent in 2025
LAF NonMember
NonMember LAF
Map
Source: Indiana Regional MLS
MLS Number: 202429254
APN: 54-07-32-113-043.000-030
- 0 North Dr
- 909 Kentucky St
- 608 E Main St
- 807 E Main St
- 202 Woodlawn Place
- TBD U S 231
- 1210 E Main St
- 1013 E Pike St
- 408 E Wabash Ave
- 1212 E Main St
- 519 E Wabash Ave
- 415 E Wabash Ave
- 407 E Wabash Ave
- 512 E Jefferson St
- 313 E Wabash Ave
- 306 W North St
- 409 E Jefferson St
- 114 N Grant Ave
- 315 W North St
- 408 Maple Ct
