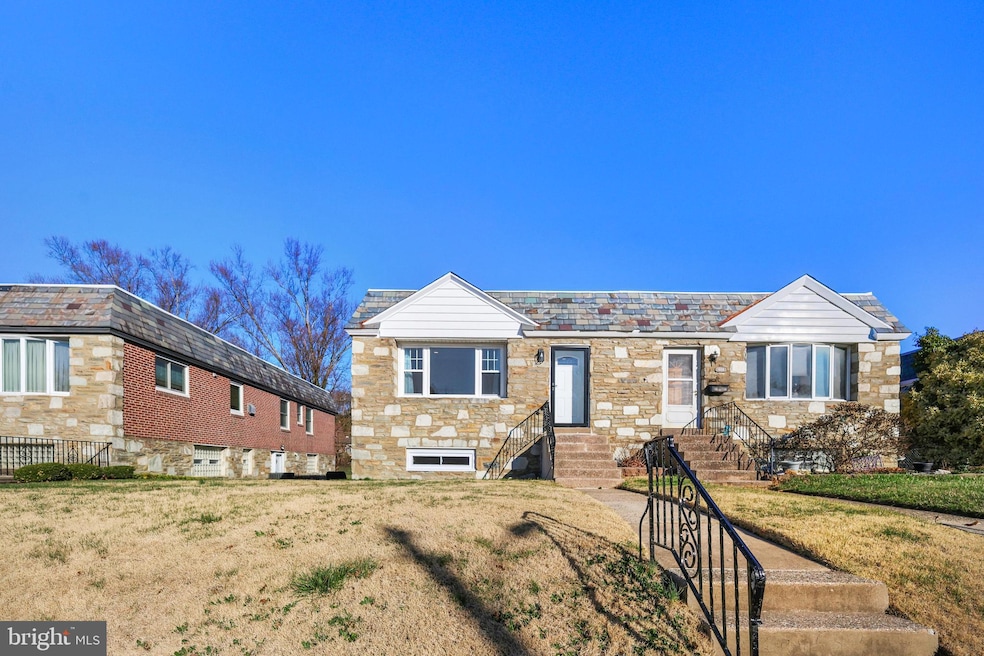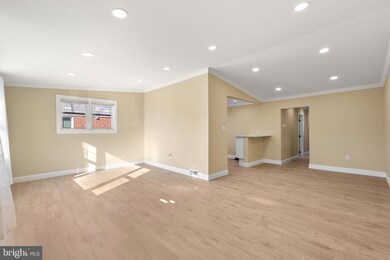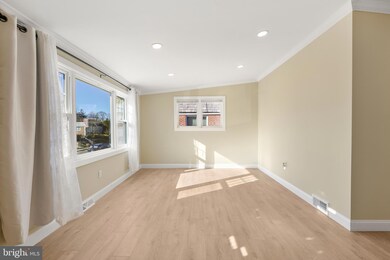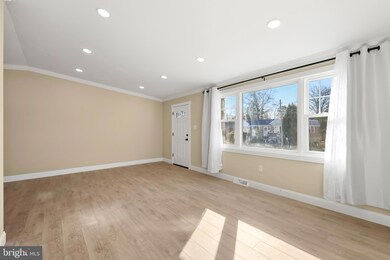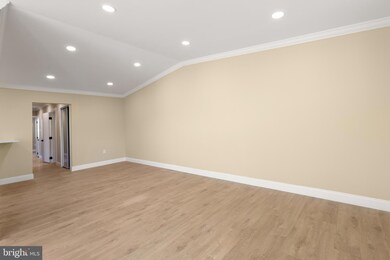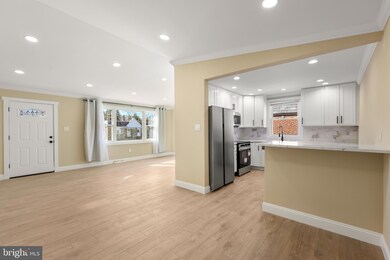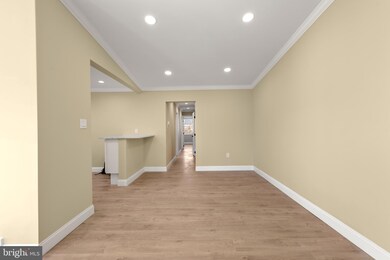
602 Wanamaker Rd Jenkintown, PA 19046
Jenkintown NeighborhoodHighlights
- Contemporary Architecture
- No HOA
- Garage doors are at least 85 inches wide
- Highland School Rated A-
- 2 Car Attached Garage
- More Than Two Accessible Exits
About This Home
As of May 2025This is not your typical twin - this one has a two car garage. Welcome to this beautifully updated home featuring elegant crown molding throughout and a seamless blend of style and comfort. The heart of the home boasts a gourmet kitchen with all new stainless steel appliances and modern shaker cabinets—perfect for everyday living or entertaining.All three generously sized bedrooms are located on the main floor, including a luxurious primary suite with its own private bathroom. The bathrooms are finished with stunning porcelain tile, adding a touch of spa-like sophistication.Downstairs, you'll find a massive family room ideal for movie nights, gatherings, or play space, along with a versatile bonus area perfect for a home office or workout space. There's also a full bathroom, a mudroom with plenty of storage, and a dedicated laundry room for added convenience. This home has all brand doors and windows, HVAC, updated plumbing and recoated roof.Enjoy a spacious backyard—great for relaxing, gardening, or extra storage—as well as a two-car garage with additional two-car parking. Other updates include brand new windows and a modern HVAC system for year-round comfort.This home truly has it all—style, space, and functionality. Don’t wait—this one won’t last long!
Townhouse Details
Home Type
- Townhome
Est. Annual Taxes
- $5,782
Year Built
- Built in 1957
Lot Details
- 6,646 Sq Ft Lot
- Lot Dimensions are 32.00 x 0.00
Parking
- 2 Car Attached Garage
- 2 Driveway Spaces
- Rear-Facing Garage
- On-Street Parking
Home Design
- Semi-Detached or Twin Home
- Contemporary Architecture
- Brick Exterior Construction
- Brick Foundation
Interior Spaces
- Property has 1 Level
- Finished Basement
Bedrooms and Bathrooms
- 3 Main Level Bedrooms
- 3 Full Bathrooms
Accessible Home Design
- Halls are 36 inches wide or more
- Garage doors are at least 85 inches wide
- More Than Two Accessible Exits
Utilities
- Central Heating and Cooling System
- Natural Gas Water Heater
Community Details
- No Home Owners Association
Listing and Financial Details
- Tax Lot 083
- Assessor Parcel Number 30-00-70220-004
Ownership History
Purchase Details
Home Financials for this Owner
Home Financials are based on the most recent Mortgage that was taken out on this home.Purchase Details
Home Financials for this Owner
Home Financials are based on the most recent Mortgage that was taken out on this home.Purchase Details
Purchase Details
Similar Homes in the area
Home Values in the Area
Average Home Value in this Area
Purchase History
| Date | Type | Sale Price | Title Company |
|---|---|---|---|
| Deed | $430,000 | Northwest Abstract | |
| Deed | $270,000 | Alpert Abstract | |
| Deed | $270,000 | Alpert Abstract | |
| Deed | $174,900 | -- | |
| Deed | $114,000 | -- |
Mortgage History
| Date | Status | Loan Amount | Loan Type |
|---|---|---|---|
| Open | $344,000 | New Conventional | |
| Previous Owner | $4,833 | New Conventional | |
| Previous Owner | $37,216 | No Value Available | |
| Previous Owner | $33,217 | No Value Available | |
| Previous Owner | $12,392 | No Value Available |
Property History
| Date | Event | Price | Change | Sq Ft Price |
|---|---|---|---|---|
| 05/02/2025 05/02/25 | Sold | $430,000 | 0.0% | $214 / Sq Ft |
| 03/23/2025 03/23/25 | For Sale | $429,999 | +62.3% | $214 / Sq Ft |
| 01/22/2025 01/22/25 | Sold | $265,000 | -7.0% | $219 / Sq Ft |
| 12/07/2024 12/07/24 | Pending | -- | -- | -- |
| 12/05/2024 12/05/24 | Price Changed | $285,000 | 0.0% | $236 / Sq Ft |
| 12/05/2024 12/05/24 | For Sale | $285,000 | -5.0% | $236 / Sq Ft |
| 09/12/2024 09/12/24 | Price Changed | $300,000 | +20.0% | $248 / Sq Ft |
| 09/09/2024 09/09/24 | Price Changed | $250,000 | -16.7% | $207 / Sq Ft |
| 09/05/2024 09/05/24 | Price Changed | $300,000 | +20.0% | $248 / Sq Ft |
| 07/21/2024 07/21/24 | Pending | -- | -- | -- |
| 07/17/2024 07/17/24 | Price Changed | $250,000 | 0.0% | $207 / Sq Ft |
| 07/17/2024 07/17/24 | For Sale | $250,000 | -16.7% | $207 / Sq Ft |
| 04/12/2024 04/12/24 | Pending | -- | -- | -- |
| 02/01/2024 02/01/24 | For Sale | $300,000 | 0.0% | $248 / Sq Ft |
| 12/07/2023 12/07/23 | Price Changed | $300,000 | +15.4% | $248 / Sq Ft |
| 02/07/2023 02/07/23 | Pending | -- | -- | -- |
| 01/23/2023 01/23/23 | Price Changed | $260,000 | +15.6% | $215 / Sq Ft |
| 12/02/2022 12/02/22 | Price Changed | $225,000 | -10.0% | $186 / Sq Ft |
| 11/09/2022 11/09/22 | For Sale | $250,000 | -- | $207 / Sq Ft |
Tax History Compared to Growth
Tax History
| Year | Tax Paid | Tax Assessment Tax Assessment Total Assessment is a certain percentage of the fair market value that is determined by local assessors to be the total taxable value of land and additions on the property. | Land | Improvement |
|---|---|---|---|---|
| 2024 | $5,505 | $118,900 | $44,330 | $74,570 |
| 2023 | $5,276 | $118,900 | $44,330 | $74,570 |
| 2022 | $5,107 | $118,900 | $44,330 | $74,570 |
| 2021 | $4,832 | $118,900 | $44,330 | $74,570 |
| 2020 | $4,763 | $118,900 | $44,330 | $74,570 |
| 2019 | $4,763 | $118,900 | $44,330 | $74,570 |
| 2018 | $4,762 | $118,900 | $44,330 | $74,570 |
| 2017 | $4,623 | $118,900 | $44,330 | $74,570 |
| 2016 | $4,577 | $118,900 | $44,330 | $74,570 |
| 2015 | $4,437 | $118,900 | $44,330 | $74,570 |
| 2014 | $4,302 | $118,900 | $44,330 | $74,570 |
Agents Affiliated with this Home
-
Orest Chornodola

Seller's Agent in 2025
Orest Chornodola
Realty Mark Associates
(267) 243-6919
4 in this area
83 Total Sales
-
Justin Layser
J
Seller's Agent in 2025
Justin Layser
Keller Williams Real Estate-Langhorne
(215) 500-7223
1 in this area
2 Total Sales
-
Kelly McShain Tyree

Buyer's Agent in 2025
Kelly McShain Tyree
Elfant Wissahickon-Chestnut Hill
(646) 526-6909
1 in this area
60 Total Sales
Map
Source: Bright MLS
MLS Number: PAMC2133464
APN: 30-00-70220-004
- 575 Wanamaker Rd
- 600 Runnymede Ave
- 547 Baeder Rd
- 502 Elm Ave
- 512 Leedom St
- 809 Cloverly Ave
- 426 Maple St
- 1872 Lambert Rd
- 1602 Upland Ave
- 414 Edgley Ave
- 918 Woodcrest Rd
- 309 Florence Ave Unit 119-N
- 309 Florence Ave Unit 428-N
- 309 Florence Ave Unit 401-N
- 309 Florence Ave Unit 414-N
- 309 Florence Ave Unit 616-N
- 309 Florence Ave Unit 420N
- 309 Florence Ave Unit 229N
- 309 Florence Ave Unit 610N
- 309 Florence Ave Unit 307N
