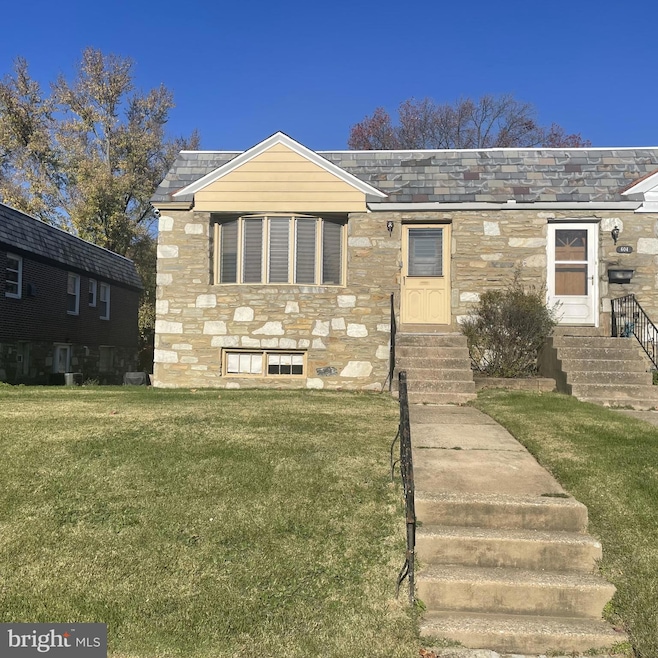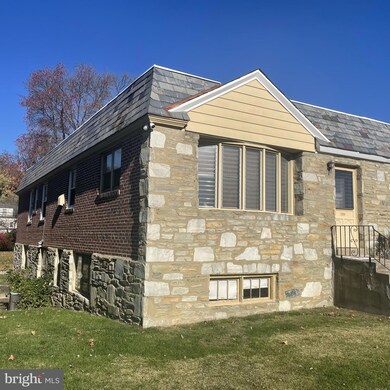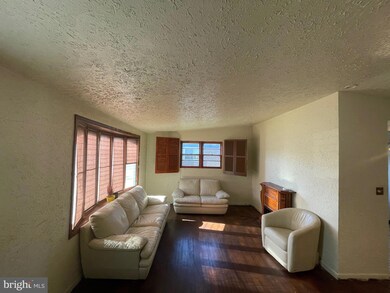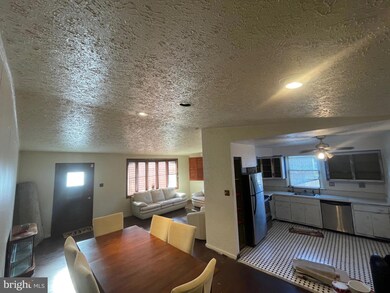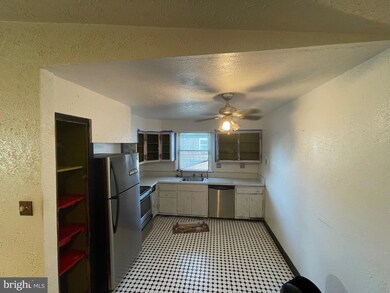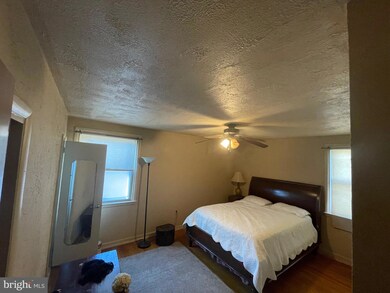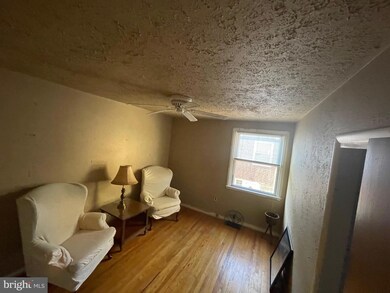
602 Wanamaker Rd Jenkintown, PA 19046
Jenkintown NeighborhoodHighlights
- Rambler Architecture
- Cathedral Ceiling
- 2 Car Direct Access Garage
- Highland School Rated A-
- No HOA
- Eat-In Kitchen
About This Home
As of May 2025Opportunity Knocks on this twin home in Abington School District. Tucked away on a suburban street with a big yard and yet close to everything; schools, shopping, major roadways and more. Great curb appeal with this stone raised ranch twin home. Large living room with vaulted ceilings and open to the dining room with hardwood floors. Kitchen is a nice size and has great potential. There are 3 bedrooms on the main level with 2 full baths. The primary bedroom has a private en suite bath. Downstairs the basement area is largely above grade and is a great size for hanging out or entertainment. In addition, there's a half bath, laundry room and access to the attached garage. Out back is a partially fenced yard and private driveway. You don't want to miss out on this lovely home and all the future memories awaiting within!
Last Agent to Sell the Property
Keller Williams Real Estate-Langhorne Listed on: 11/09/2022

Townhouse Details
Home Type
- Townhome
Est. Annual Taxes
- $5,107
Year Built
- Built in 1957
Lot Details
- 6,646 Sq Ft Lot
- Lot Dimensions are 32.00 x 0.00
- Back, Front, and Side Yard
- Property is in below average condition
Parking
- 2 Car Direct Access Garage
- Garage Door Opener
- Driveway
Home Design
- Semi-Detached or Twin Home
- Rambler Architecture
- Flat Roof Shape
- Brick Exterior Construction
- Block Foundation
- Stone Foundation
- Slate Roof
Interior Spaces
- 1,210 Sq Ft Home
- Property has 1 Level
- Wet Bar
- Cathedral Ceiling
- Ceiling Fan
- Bay Window
- Family Room
- Living Room
- Dining Room
- Utility Room
- Laundry Room
Kitchen
- Eat-In Kitchen
- <<selfCleaningOvenToken>>
- <<builtInRangeToken>>
- Dishwasher
- Disposal
Bedrooms and Bathrooms
- 3 Main Level Bedrooms
- En-Suite Primary Bedroom
- En-Suite Bathroom
Basement
- Basement Fills Entire Space Under The House
- Laundry in Basement
Location
- Flood Risk
Schools
- Abington Senior High School
Utilities
- Forced Air Heating and Cooling System
- Cooling System Utilizes Natural Gas
- Natural Gas Water Heater
Community Details
- No Home Owners Association
- Jenkintown Subdivision
Listing and Financial Details
- Tax Lot 83
- Assessor Parcel Number 30-00-70220-004
Ownership History
Purchase Details
Home Financials for this Owner
Home Financials are based on the most recent Mortgage that was taken out on this home.Purchase Details
Home Financials for this Owner
Home Financials are based on the most recent Mortgage that was taken out on this home.Purchase Details
Purchase Details
Similar Homes in Jenkintown, PA
Home Values in the Area
Average Home Value in this Area
Purchase History
| Date | Type | Sale Price | Title Company |
|---|---|---|---|
| Deed | $430,000 | Northwest Abstract | |
| Deed | $270,000 | Alpert Abstract | |
| Deed | $270,000 | Alpert Abstract | |
| Deed | $174,900 | -- | |
| Deed | $114,000 | -- |
Mortgage History
| Date | Status | Loan Amount | Loan Type |
|---|---|---|---|
| Open | $344,000 | New Conventional | |
| Previous Owner | $4,833 | New Conventional | |
| Previous Owner | $37,216 | No Value Available | |
| Previous Owner | $33,217 | No Value Available | |
| Previous Owner | $12,392 | No Value Available |
Property History
| Date | Event | Price | Change | Sq Ft Price |
|---|---|---|---|---|
| 05/02/2025 05/02/25 | Sold | $430,000 | 0.0% | $214 / Sq Ft |
| 03/23/2025 03/23/25 | For Sale | $429,999 | +62.3% | $214 / Sq Ft |
| 01/22/2025 01/22/25 | Sold | $265,000 | -7.0% | $219 / Sq Ft |
| 12/07/2024 12/07/24 | Pending | -- | -- | -- |
| 12/05/2024 12/05/24 | Price Changed | $285,000 | 0.0% | $236 / Sq Ft |
| 12/05/2024 12/05/24 | For Sale | $285,000 | -5.0% | $236 / Sq Ft |
| 09/12/2024 09/12/24 | Price Changed | $300,000 | +20.0% | $248 / Sq Ft |
| 09/09/2024 09/09/24 | Price Changed | $250,000 | -16.7% | $207 / Sq Ft |
| 09/05/2024 09/05/24 | Price Changed | $300,000 | +20.0% | $248 / Sq Ft |
| 07/21/2024 07/21/24 | Pending | -- | -- | -- |
| 07/17/2024 07/17/24 | Price Changed | $250,000 | 0.0% | $207 / Sq Ft |
| 07/17/2024 07/17/24 | For Sale | $250,000 | -16.7% | $207 / Sq Ft |
| 04/12/2024 04/12/24 | Pending | -- | -- | -- |
| 02/01/2024 02/01/24 | For Sale | $300,000 | 0.0% | $248 / Sq Ft |
| 12/07/2023 12/07/23 | Price Changed | $300,000 | +15.4% | $248 / Sq Ft |
| 02/07/2023 02/07/23 | Pending | -- | -- | -- |
| 01/23/2023 01/23/23 | Price Changed | $260,000 | +15.6% | $215 / Sq Ft |
| 12/02/2022 12/02/22 | Price Changed | $225,000 | -10.0% | $186 / Sq Ft |
| 11/09/2022 11/09/22 | For Sale | $250,000 | -- | $207 / Sq Ft |
Tax History Compared to Growth
Tax History
| Year | Tax Paid | Tax Assessment Tax Assessment Total Assessment is a certain percentage of the fair market value that is determined by local assessors to be the total taxable value of land and additions on the property. | Land | Improvement |
|---|---|---|---|---|
| 2024 | $5,505 | $118,900 | $44,330 | $74,570 |
| 2023 | $5,276 | $118,900 | $44,330 | $74,570 |
| 2022 | $5,107 | $118,900 | $44,330 | $74,570 |
| 2021 | $4,832 | $118,900 | $44,330 | $74,570 |
| 2020 | $4,763 | $118,900 | $44,330 | $74,570 |
| 2019 | $4,763 | $118,900 | $44,330 | $74,570 |
| 2018 | $4,762 | $118,900 | $44,330 | $74,570 |
| 2017 | $4,623 | $118,900 | $44,330 | $74,570 |
| 2016 | $4,577 | $118,900 | $44,330 | $74,570 |
| 2015 | $4,437 | $118,900 | $44,330 | $74,570 |
| 2014 | $4,302 | $118,900 | $44,330 | $74,570 |
Agents Affiliated with this Home
-
Orest Chornodola

Seller's Agent in 2025
Orest Chornodola
Realty Mark Associates
(267) 243-6919
4 in this area
83 Total Sales
-
Justin Layser
J
Seller's Agent in 2025
Justin Layser
Keller Williams Real Estate-Langhorne
(215) 500-7223
1 in this area
2 Total Sales
-
Kelly McShain Tyree

Buyer's Agent in 2025
Kelly McShain Tyree
Elfant Wissahickon-Chestnut Hill
(646) 526-6909
1 in this area
60 Total Sales
Map
Source: Bright MLS
MLS Number: PAMC2057074
APN: 30-00-70220-004
- 575 Wanamaker Rd
- 547 Baeder Rd
- 600 Runnymede Ave
- 502 Elm Ave
- 512 Leedom St
- 809 Cloverly Ave
- 1872 Lambert Rd
- 426 Maple St
- 1602 Upland Ave
- 414 Edgley Ave
- 918 Woodcrest Rd
- 738 Hillcrest Ave
- 309 Florence Ave Unit 119-N
- 309 Florence Ave Unit 428-N
- 309 Florence Ave Unit 401-N
- 309 Florence Ave Unit 414-N
- 309 Florence Ave Unit 616-N
- 309 Florence Ave Unit 420N
- 309 Florence Ave Unit 229N
- 309 Florence Ave Unit 610N
