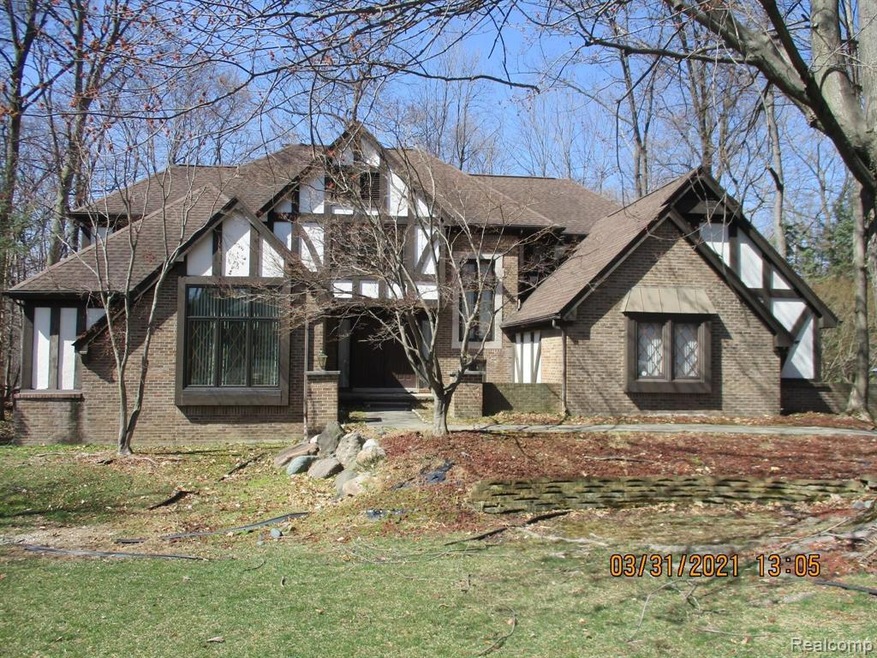
$539,000
- 4 Beds
- 3 Baths
- 3,045 Sq Ft
- 4819 Thorntree Dr
- West Bloomfield, MI
** UNFURNISHED HOME** Welcome to this beautiful 4 bedroom 3 full bathroom Luxury finishes throughout. Great location south of Walnut & West of Farmington rd. Rare find in west Bloomfield with West Bloomfield schools.
Al Shaker Realty Executives Home Towne
