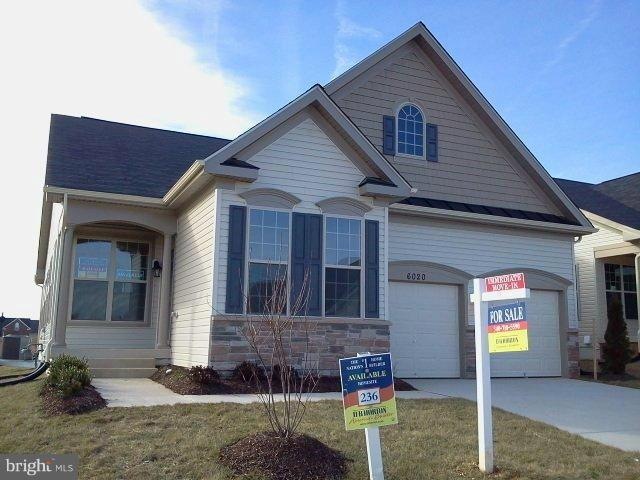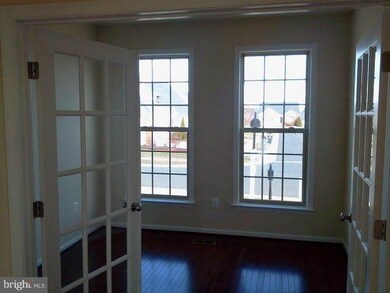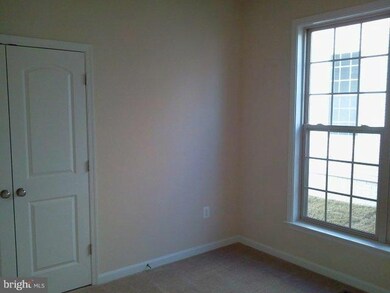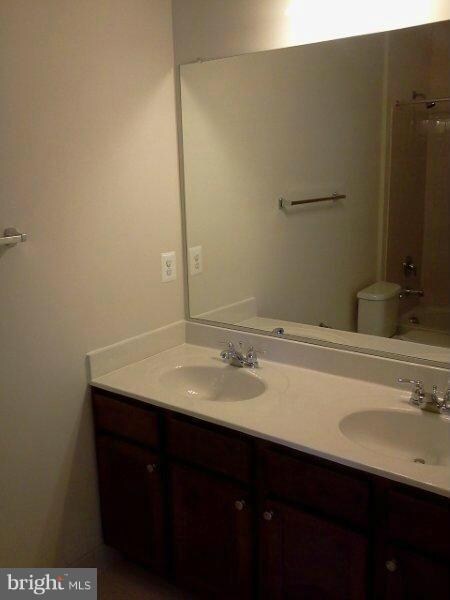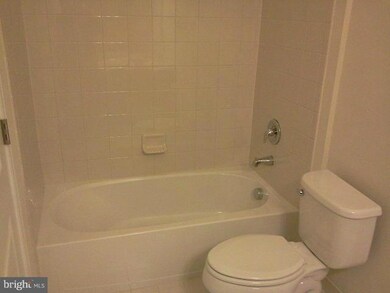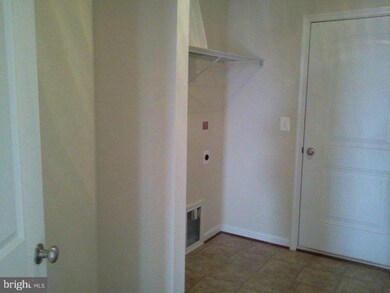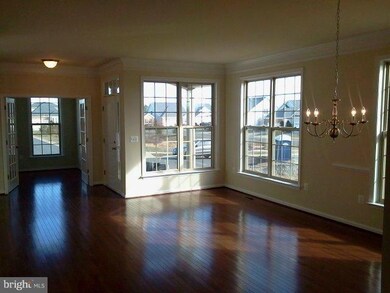
6020 E Greenbrier River Rd Fredericksburg, VA 22407
Leavells NeighborhoodHighlights
- Newly Remodeled
- Colonial Architecture
- Combination Kitchen and Living
- Gourmet Kitchen
- Wood Flooring
- Upgraded Countertops
About This Home
As of May 2014Beautiful Sawgrass Single Level Home on basement, in amenity rich Virginia Heritage at Lee s Parke! Active Adult Community 55+, 3 Bedrooms, 2 Bath. Loaded with options!
Last Agent to Sell the Property
Berkshire Hathaway HomeServices PenFed Realty Listed on: 01/21/2014

Last Buyer's Agent
Non Member Member
Metropolitan Regional Information Systems, Inc.
Home Details
Home Type
- Single Family
Est. Annual Taxes
- $3,801
Year Built
- Built in 2014 | Newly Remodeled
Lot Details
- 6,600 Sq Ft Lot
HOA Fees
- $210 Monthly HOA Fees
Parking
- 2 Car Attached Garage
Home Design
- Colonial Architecture
- Brick Exterior Construction
- Stone Siding
- Vinyl Siding
Interior Spaces
- 2,210 Sq Ft Home
- Property has 3 Levels
- Chair Railings
- Crown Molding
- Tray Ceiling
- Ceiling height of 9 feet or more
- Recessed Lighting
- Fireplace With Glass Doors
- Fireplace Mantel
- Gas Fireplace
- Double Pane Windows
- Low Emissivity Windows
- Window Screens
- French Doors
- Atrium Doors
- Insulated Doors
- Family Room Off Kitchen
- Combination Kitchen and Living
- Dining Room
- Den
- Wood Flooring
- Washer and Dryer Hookup
Kitchen
- Gourmet Kitchen
- Kitchenette
- Breakfast Area or Nook
- <<doubleOvenToken>>
- <<cooktopDownDraftToken>>
- <<microwave>>
- Ice Maker
- Dishwasher
- Upgraded Countertops
- Disposal
Bedrooms and Bathrooms
- 3 Bedrooms
- En-Suite Primary Bedroom
- En-Suite Bathroom
- 2 Full Bathrooms
Unfinished Basement
- Walk-Up Access
- Rear Basement Entry
- Sump Pump
- Rough-In Basement Bathroom
Utilities
- Forced Air Heating and Cooling System
- Vented Exhaust Fan
- Natural Gas Water Heater
Community Details
- $2,000 Other One-Time Fees
- Built by DR HORTON
- Virginia Heritage At Lee's Park Subdivision, Sawgrass Floorplan
Listing and Financial Details
- Home warranty included in the sale of the property
- Tax Lot 236
- Assessor Parcel Number NO TAX ID
Ownership History
Purchase Details
Home Financials for this Owner
Home Financials are based on the most recent Mortgage that was taken out on this home.Similar Homes in Fredericksburg, VA
Home Values in the Area
Average Home Value in this Area
Purchase History
| Date | Type | Sale Price | Title Company |
|---|---|---|---|
| Special Warranty Deed | $324,990 | -- |
Mortgage History
| Date | Status | Loan Amount | Loan Type |
|---|---|---|---|
| Open | $294,830 | New Conventional | |
| Closed | $299,990 | New Conventional |
Property History
| Date | Event | Price | Change | Sq Ft Price |
|---|---|---|---|---|
| 07/14/2025 07/14/25 | For Sale | $609,000 | -0.2% | $184 / Sq Ft |
| 05/25/2025 05/25/25 | For Sale | $610,000 | +87.7% | $184 / Sq Ft |
| 05/02/2014 05/02/14 | Sold | $324,990 | 0.0% | $147 / Sq Ft |
| 03/18/2014 03/18/14 | Pending | -- | -- | -- |
| 01/21/2014 01/21/14 | For Sale | $324,990 | -- | $147 / Sq Ft |
Tax History Compared to Growth
Tax History
| Year | Tax Paid | Tax Assessment Tax Assessment Total Assessment is a certain percentage of the fair market value that is determined by local assessors to be the total taxable value of land and additions on the property. | Land | Improvement |
|---|---|---|---|---|
| 2024 | $3,801 | $517,600 | $135,000 | $382,600 |
| 2023 | $3,521 | $456,200 | $105,000 | $351,200 |
| 2022 | $3,365 | $456,200 | $105,000 | $351,200 |
| 2021 | $3,259 | $402,700 | $90,000 | $312,700 |
| 2020 | $3,259 | $402,700 | $90,000 | $312,700 |
| 2019 | $3,186 | $376,000 | $85,000 | $291,000 |
| 2018 | $3,132 | $376,000 | $85,000 | $291,000 |
| 2017 | $3,062 | $360,200 | $80,000 | $280,200 |
| 2016 | $3,033 | $356,800 | $80,000 | $276,800 |
| 2015 | $355 | $328,700 | $80,000 | $248,700 |
| 2014 | $355 | $222,900 | $80,000 | $142,900 |
Agents Affiliated with this Home
-
Kelli Williams

Seller's Agent in 2025
Kelli Williams
Century 21 New Millennium
(540) 645-0364
29 in this area
135 Total Sales
-
Linda Dort

Seller Co-Listing Agent in 2025
Linda Dort
Century 21 New Millennium
(540) 809-7997
64 in this area
94 Total Sales
-
James Wiles

Seller's Agent in 2014
James Wiles
BHHS PenFed (actual)
(703) 868-1571
52 Total Sales
-
N
Buyer's Agent in 2014
Non Member Member
Metropolitan Regional Information Systems
Map
Source: Bright MLS
MLS Number: 1002809790
APN: 35M-13-236
- 10205 Iverson Ave
- 10207 Iverson Ave
- 6304 W Dranesville Dr
- 5910 W Carnifex Ferry Rd
- 5715 W Kesslers Crossing
- 5307 W Philippi Place
- 306 Patterson Ave
- 800 Dunlap St
- 5606 Joshua Tree Cir
- 9649 Patriot Hwy
- 5233 Windbreak Dr
- 9715 Inkwood Dr
- 5210 Basswood Dr
- 5112 Commonwealth Dr
- 5114 Commonwealth Dr
- 5170 Dominion Dr
- 5200 Sweet Gum Terrace
- 5122 Cottonwood Ct
- 5143 Cottonwood Ct
- 102 Breezewood Dr
