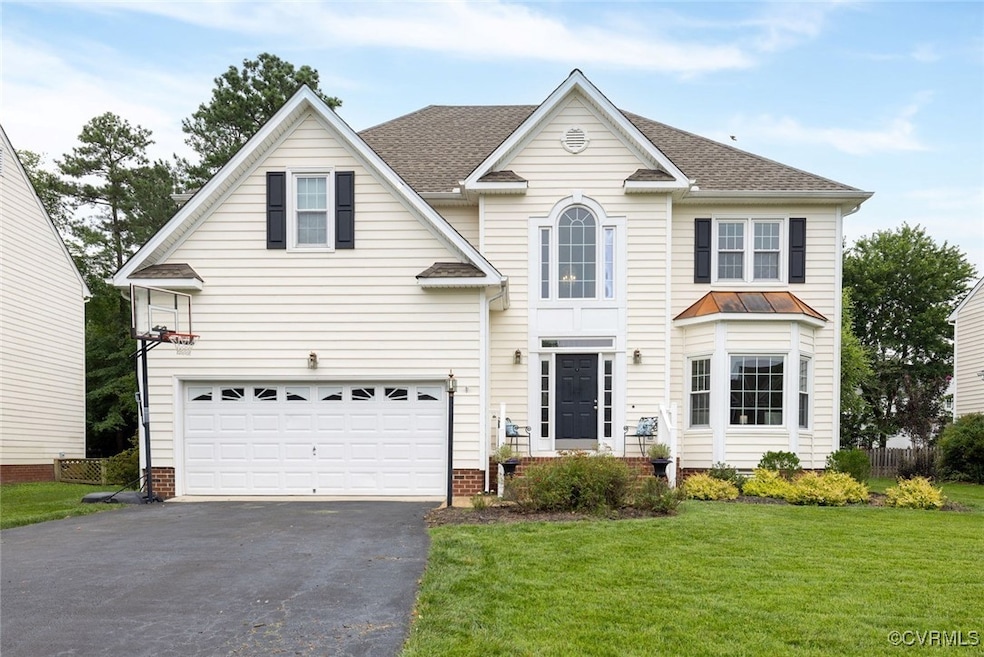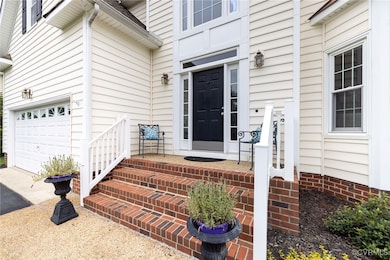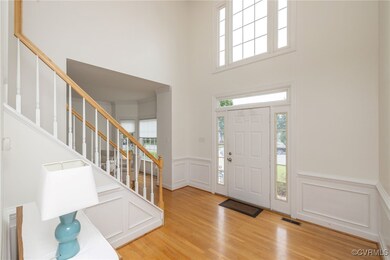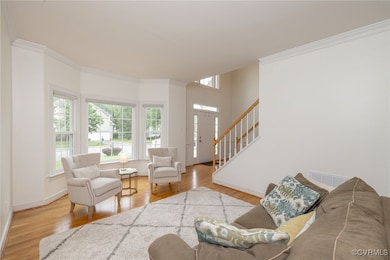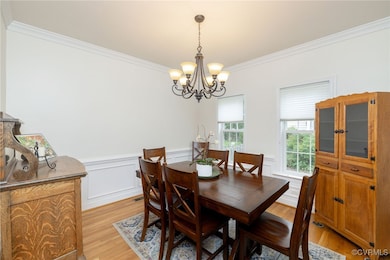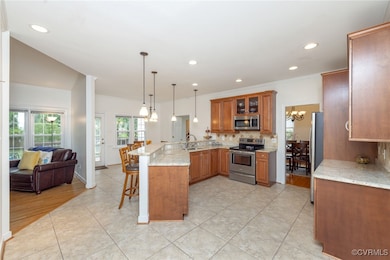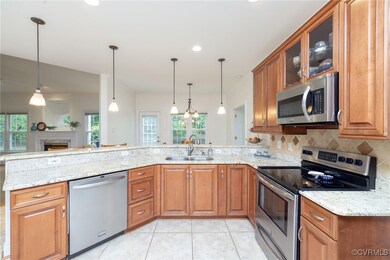
6021 Chestnut Hill Dr Glen Allen, VA 23059
Wyndham NeighborhoodEstimated payment $4,660/month
Highlights
- Fitness Center
- Outdoor Pool
- Clubhouse
- Shady Grove Elementary School Rated A-
- Community Lake
- Deck
About This Home
Welcome to this 6-bedroom, 3.5-bath home in the heart of Wyndham, one of the area’s most desirable communities. Freshly painted in neutral tones, the home features a bright, two-story foyer that opens to elegant formal living and dining rooms with hardwood floors and classic moldings. The eat-in kitchen is the heart of the home, showcasing granite countertops, stainless steel appliances, a peninsula with seating, and access to the rear deck—perfect for entertaining. Open to the kitchen, the vaulted family room offers a cozy gas fireplace and abundant natural light. A versatile room off the kitchen functions as a den or sixth bedroom, complete with a full bath and private access to the deck. Upstairs, the spacious primary suite includes a walk-in closet and updated en-suite bath. Four additional bedrooms and a renovated hall bathroom complete the second level. Additional highlights include a large attic for excellent storage, a conditioned two-car garage with a workbench, and a generous backyard with a relaxing deck. Enjoy the lifestyle and amenities Wyndham is known for. This home won't last long!
Listing Agent
BHHS PenFed Realty Brokerage Email: agentservices@penfedrealty.com License #0225233376 Listed on: 07/01/2025

Home Details
Home Type
- Single Family
Est. Annual Taxes
- $4,995
Year Built
- Built in 1996
Lot Details
- 9,657 Sq Ft Lot
- Street terminates at a dead end
- Landscaped
- Level Lot
- Sprinkler System
- Zoning described as R3C
HOA Fees
- $91 Monthly HOA Fees
Parking
- 2 Car Attached Garage
- Workshop in Garage
- Garage Door Opener
- Driveway
- Off-Street Parking
Home Design
- Transitional Architecture
- Frame Construction
- Shingle Roof
- Composition Roof
- Vinyl Siding
Interior Spaces
- 2,950 Sq Ft Home
- 2-Story Property
- High Ceiling
- Ceiling Fan
- Recessed Lighting
- Gas Fireplace
- Bay Window
- Separate Formal Living Room
- Crawl Space
- Fire and Smoke Detector
Kitchen
- Breakfast Area or Nook
- Eat-In Kitchen
- Electric Cooktop
- Stove
- <<microwave>>
- Dishwasher
- Granite Countertops
- Disposal
Flooring
- Wood
- Partially Carpeted
- Ceramic Tile
Bedrooms and Bathrooms
- 6 Bedrooms
- Main Floor Bedroom
- En-Suite Primary Bedroom
- Walk-In Closet
Outdoor Features
- Outdoor Pool
- Deck
- Rear Porch
Schools
- Shady Grove Elementary School
- Short Pump Middle School
- Deep Run High School
Utilities
- Forced Air Zoned Heating and Cooling System
- Heating System Uses Natural Gas
- Gas Water Heater
Listing and Financial Details
- Tax Lot 9
- Assessor Parcel Number 736-779-8312
Community Details
Overview
- Chestnut Hill At Wyndham Subdivision
- Community Lake
- Pond in Community
Amenities
- Common Area
- Clubhouse
Recreation
- Tennis Courts
- Community Basketball Court
- Community Playground
- Fitness Center
- Community Pool
- Park
Map
Home Values in the Area
Average Home Value in this Area
Tax History
| Year | Tax Paid | Tax Assessment Tax Assessment Total Assessment is a certain percentage of the fair market value that is determined by local assessors to be the total taxable value of land and additions on the property. | Land | Improvement |
|---|---|---|---|---|
| 2025 | $5,107 | $587,600 | $150,000 | $437,600 |
| 2024 | $5,107 | $562,600 | $125,000 | $437,600 |
| 2023 | $4,782 | $562,600 | $125,000 | $437,600 |
| 2022 | $4,037 | $474,900 | $115,000 | $359,900 |
| 2021 | $3,958 | $454,900 | $95,000 | $359,900 |
| 2020 | $3,958 | $454,900 | $95,000 | $359,900 |
| 2019 | $3,795 | $436,200 | $95,000 | $341,200 |
| 2018 | $3,751 | $431,200 | $90,000 | $341,200 |
| 2017 | $3,751 | $431,200 | $90,000 | $341,200 |
| 2016 | $3,845 | $441,900 | $90,000 | $351,900 |
| 2015 | $3,284 | $441,900 | $90,000 | $351,900 |
| 2014 | $3,284 | $377,500 | $85,000 | $292,500 |
Property History
| Date | Event | Price | Change | Sq Ft Price |
|---|---|---|---|---|
| 07/14/2025 07/14/25 | Pending | -- | -- | -- |
| 07/08/2025 07/08/25 | For Sale | $749,950 | +63.0% | $254 / Sq Ft |
| 09/08/2014 09/08/14 | Sold | $460,000 | -2.1% | $156 / Sq Ft |
| 06/23/2014 06/23/14 | Pending | -- | -- | -- |
| 06/15/2014 06/15/14 | For Sale | $469,900 | -- | $159 / Sq Ft |
Purchase History
| Date | Type | Sale Price | Title Company |
|---|---|---|---|
| Warranty Deed | $460,000 | -- | |
| Deed | $341,000 | -- | |
| Deed | $225,000 | -- | |
| Deed | $212,500 | -- |
Mortgage History
| Date | Status | Loan Amount | Loan Type |
|---|---|---|---|
| Open | $310,000 | Adjustable Rate Mortgage/ARM | |
| Closed | $414,000 | New Conventional | |
| Previous Owner | $272,800 | New Conventional | |
| Previous Owner | $202,500 | New Conventional | |
| Previous Owner | $201,850 | New Conventional |
Similar Homes in Glen Allen, VA
Source: Central Virginia Regional MLS
MLS Number: 2513612
APN: 736-779-8312
- 12213 Collinstone Place
- 5905 Maybrook Dr
- 12410 Creek Mill Ct
- 12418 Morgans Glen Cir
- 12304 Hunters Glen Terrace
- 12445 Donahue Rd
- 5605 Hunters Glen Dr
- 11904 Lerade Ct
- 11905 Lerade Ct
- 11809 Park Forest Ct
- 12313 Haybrook Ln
- 7025 Benhall Cir
- 5908 Dominion Fairways Ct
- 5904 Park Forest Ln
- 5901 Barnstable Ct
- 10932 Dominion Fairways Ln
- 6229 Ginda Terrace
- 11916 Brookmeade Ct
- 7292 Ellingham Ct
- 11742 Olde Covington Way
