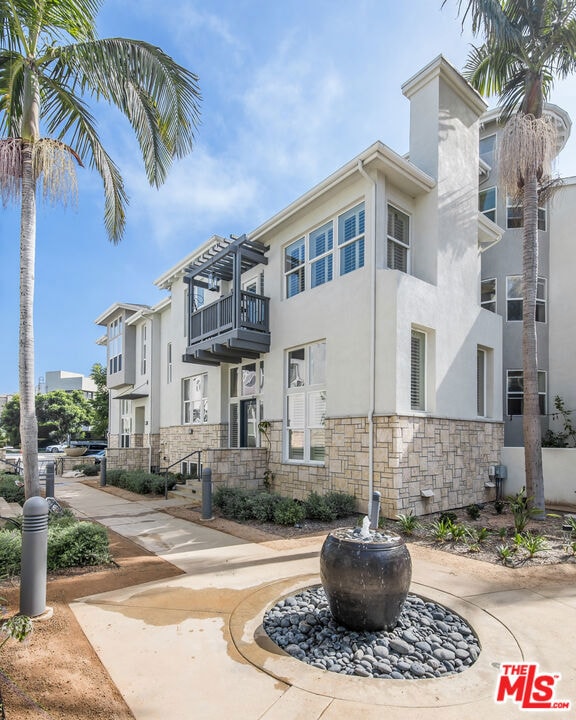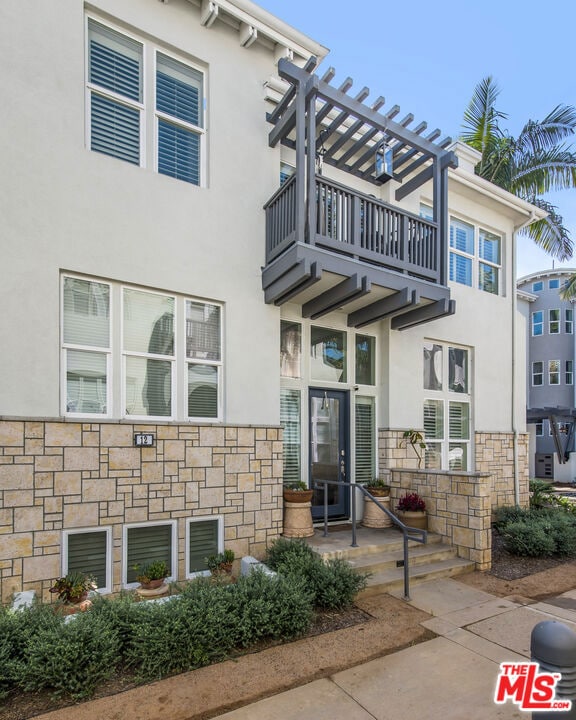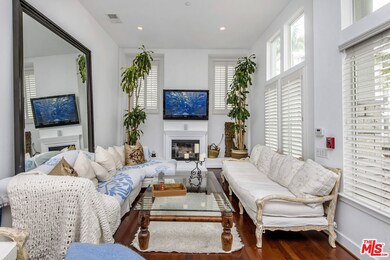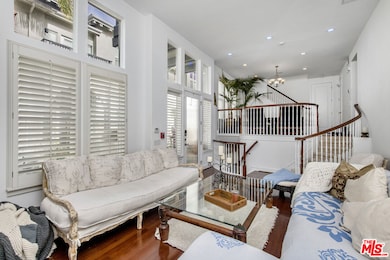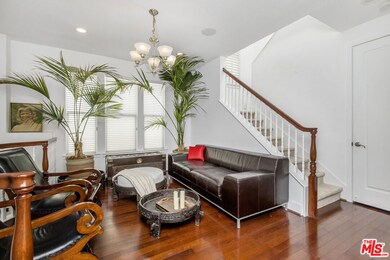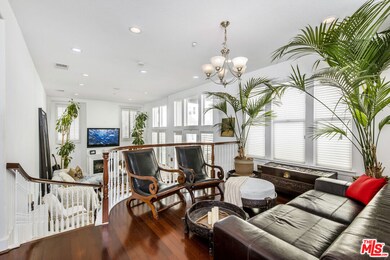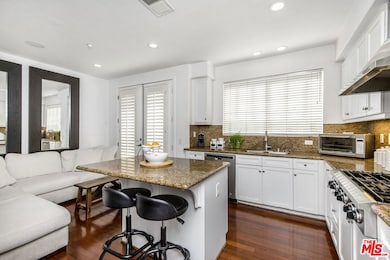
6021 Dawn Creek Unit 12 Playa Vista, CA 90094
Playa Vista NeighborhoodEstimated payment $11,999/month
Highlights
- Fitness Center
- 24-Hour Security
- 0.7 Acre Lot
- Playa Vista Elementary Rated A-
- In Ground Pool
- Contemporary Architecture
About This Home
This Playa Vista split-level townhome is situated in a serene courtyard surrounded by lush landscaping and tranquil fountains, located in the Tapestry II community. The private walk-up entry brings you into an expansive living room with ultra high ceilings, abundant windows, and a cozy fireplace. A few steps up reveals an open dining/family room, a powder room, and a kitchen with a balcony and pantry. Additionally, a separate space that can be used as a sitting area or for dining. The top level has a luxurious primary suite with high ceilings, a walk-in closet, a cozy fireplace and a relaxing balcony. The spa bathroom has a soaking tub, double vanities, a water closet, and a large shower. The second bedroom has its own en-suite bathroom. This home has a private 2 car garage, a laundry room, and a downstairs flexspace a few steps down from the living room that can be used as an office, a rec room, or a 3rd bedroom. Recent upgrades include Philips lighting, a water filtration system, balcony resurfacing, and a new HVAC system and water heater. The Tapestry II community is perfectly situated close to a Whole Foods, coffee shops, restaurants for all tastes, boutiques, lush parks, sport courts, a Cinemark and The Resort which is a resident-exclusive state of the art fitness center with sparkling pools. Playa Vista HOAs include 2 resident-exclusive fitness centers, pools, lush parks, a beach shuttle, sport courts, community security, and the list goes on. Come see what everyone is talking about!
Townhouse Details
Home Type
- Townhome
Est. Annual Taxes
- $14,776
Year Built
- Built in 2005
HOA Fees
Parking
- 2 Car Garage
- Side by Side Parking
Home Design
- Contemporary Architecture
- Split Level Home
Interior Spaces
- 2,140 Sq Ft Home
- 4-Story Property
- High Ceiling
- Family Room with Fireplace
- 2 Fireplaces
- Dining Area
- Prewired Security
Kitchen
- Microwave
- Dishwasher
Flooring
- Wood
- Carpet
- Tile
Bedrooms and Bathrooms
- 3 Bedrooms
- Walk-In Closet
Laundry
- Laundry in unit
- Dryer
- Washer
Pool
- In Ground Pool
- Spa
Additional Features
- Balcony
- Central Heating and Cooling System
Listing and Financial Details
- Assessor Parcel Number 4211-030-202
Community Details
Overview
- 50 Units
- Association Phone (310) 543-1995
Amenities
- Outdoor Cooking Area
- Community Barbecue Grill
- Picnic Area
- Sauna
- Meeting Room
Recreation
- Community Playground
- Fitness Center
- Community Pool
- Community Spa
- Hiking Trails
- Bike Trail
Pet Policy
- Call for details about the types of pets allowed
Security
- 24-Hour Security
- Carbon Monoxide Detectors
- Fire and Smoke Detector
- Fire Sprinkler System
Map
Home Values in the Area
Average Home Value in this Area
Tax History
| Year | Tax Paid | Tax Assessment Tax Assessment Total Assessment is a certain percentage of the fair market value that is determined by local assessors to be the total taxable value of land and additions on the property. | Land | Improvement |
|---|---|---|---|---|
| 2024 | $14,776 | $880,459 | $511,036 | $369,423 |
| 2023 | $26,722 | $1,876,494 | $377,094 | $1,499,400 |
| 2022 | $14,242 | $846,272 | $491,193 | $355,079 |
| 2021 | $14,122 | $829,679 | $481,562 | $348,117 |
| 2019 | $13,681 | $805,073 | $467,280 | $337,793 |
| 2018 | $13,740 | $789,288 | $458,118 | $331,170 |
| 2016 | $13,179 | $758,641 | $440,330 | $318,311 |
| 2015 | $12,986 | $747,246 | $433,716 | $313,530 |
| 2014 | $12,960 | $732,610 | $425,221 | $307,389 |
Property History
| Date | Event | Price | Change | Sq Ft Price |
|---|---|---|---|---|
| 07/17/2025 07/17/25 | For Sale | $1,795,000 | -- | $839 / Sq Ft |
Purchase History
| Date | Type | Sale Price | Title Company |
|---|---|---|---|
| Quit Claim Deed | -- | None Listed On Document | |
| Quit Claim Deed | -- | None Available | |
| Quit Claim Deed | -- | None Available | |
| Grant Deed | $983,000 | First American Title Co |
Mortgage History
| Date | Status | Loan Amount | Loan Type |
|---|---|---|---|
| Open | $91,243 | New Conventional | |
| Open | $1,216,720 | New Conventional | |
| Previous Owner | $786,075 | New Conventional |
Similar Homes in Playa Vista, CA
Source: The MLS
MLS Number: 25566443
APN: 4211-030-202
- 6011 Dawn Creek Unit 7
- 12923 Bluff Creek Dr
- 5823 Seahorse Ct
- 12931 Runway Rd
- 6020 Seabluff Dr Unit 409
- 6020 Seabluff Dr Unit 132
- 6020 Seabluff Dr Unit 321
- 12963 Runway Rd Unit 414
- 6099 S Seabluff Dr
- 12975 Agustin Place Unit 140
- 12936 W Discovery Creek
- 13031 Villosa Place Unit 117
- 13031 Villosa Place Unit 102
- 13031 Villosa Place Unit 133
- 13031 Villosa Place Unit 437
- 13044 Pacific Promenade Unit 107
- 13044 Pacific Promenade Unit 420
- 13044 Pacific Promenade Unit 101
- 13045 Pacific Promenade Unit 337
- 12765 Bluff Creek Dr Unit 1
- 6021 Dawn Creek Unit 13
- 6011 Dawn Creek Unit 8
- 6020 S Seabluff Dr Unit 417
- 6020 Seabluff Dr Unit 218
- 6020 Seabluff Dr Unit 113
- 5734 Celedon Creek
- 12855 Runway Rd
- 13020 Pacific Promenade Unit 415
- 12760 Millennium
- 13031 Villosa Place Unit A148
- 13044 Pacific Promenade Prome Unit 121
- 13045 Pacific Promenade Unit 129
- 13045 Pacific Promenade Unit 304
- 12765 Bluff Creek Dr Unit 1
- 13070 Discovery Creek
- 13075 Pacific Promenade Unit 406
- 13080 Pacific Promenade Unit 322
- 7100 Playa Vista Dr Unit FL2-ID1353
- 12682 Millennium Dr
- 13200 Pacific Promenade Unit 219
