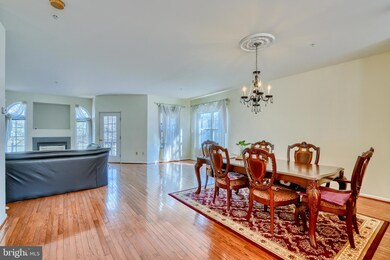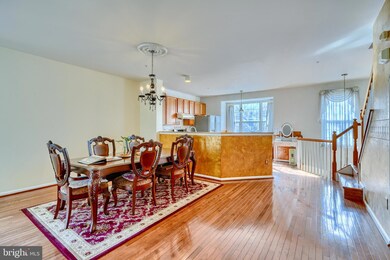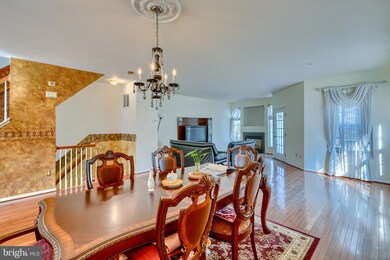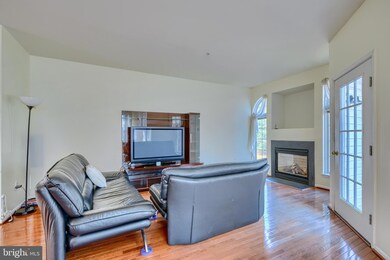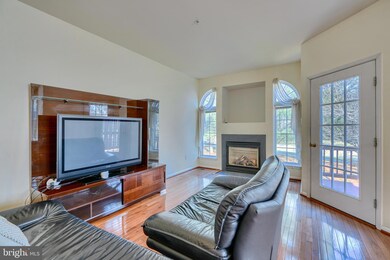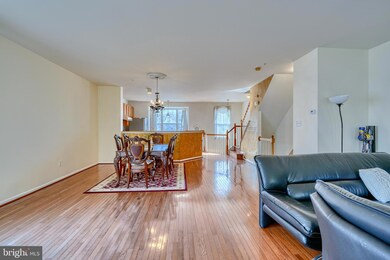
6022 Blue Point Ct Clarksville, MD 21029
River Hill NeighborhoodHighlights
- Open Floorplan
- Colonial Architecture
- Wood Flooring
- Clarksville Elementary School Rated A
- Recreation Room
- <<bathWSpaHydroMassageTubToken>>
About This Home
As of March 2025Welcome to this spacious end unit townhome in River Hill community. The house is filled with natural light through large windows from 3 sides of the house . Nine foot ceiling throughout. Vaulted ceiling in upper level with sky light. Gleaming hardwood floors throughout the main and the upper level. Master bed room suite includes twin walk-in closets, a bathroom with a jacuzzi bath tub, a separate shower and double sinks vanity. There is an additional full bathroom on upper level, and one on the lower family room level. The main level has a gas fire place, a large kitchen and living and dining room. Additional bedroom and a full bath in the lower level for guest or in-lows suite. The location is perfect! Just minutes away from major highways for easy commute . The expanding Clarksville Community shops and restaurants are walking distance. Community is surrounded by paved trails that meander throughout River Hill, leading to the outdoor community pool & several playgrounds.
Townhouse Details
Home Type
- Townhome
Est. Annual Taxes
- $8,193
Year Built
- Built in 2000
HOA Fees
- $98 Monthly HOA Fees
Parking
- Assigned Parking
Home Design
- Colonial Architecture
- Fiberglass Roof
- Vinyl Siding
- Concrete Perimeter Foundation
Interior Spaces
- 2,524 Sq Ft Home
- Property has 3 Levels
- Open Floorplan
- Ceiling height of 9 feet or more
- 1 Fireplace
- Family Room Off Kitchen
- Living Room
- Dining Room
- Recreation Room
- Breakfast Area or Nook
Flooring
- Wood
- Carpet
Bedrooms and Bathrooms
- En-Suite Primary Bedroom
- Walk-In Closet
- <<bathWSpaHydroMassageTubToken>>
- Walk-in Shower
Utilities
- Forced Air Heating and Cooling System
- Natural Gas Water Heater
Additional Features
- Doors are 32 inches wide or more
- 2,057 Sq Ft Lot
Listing and Financial Details
- Tax Lot B 122
- Assessor Parcel Number 1415128712
- $48 Front Foot Fee per year
Community Details
Overview
- $1,819 Recreation Fee
- Association fees include common area maintenance, management
- Stoneheaven Townhouse HOA
- River Hill Subdivision
Recreation
- Golf Course Membership Available
- Community Playground
- Community Pool
- Pool Membership Available
- Bike Trail
Pet Policy
- Pets Allowed
Ownership History
Purchase Details
Home Financials for this Owner
Home Financials are based on the most recent Mortgage that was taken out on this home.Purchase Details
Home Financials for this Owner
Home Financials are based on the most recent Mortgage that was taken out on this home.Purchase Details
Purchase Details
Similar Homes in Clarksville, MD
Home Values in the Area
Average Home Value in this Area
Purchase History
| Date | Type | Sale Price | Title Company |
|---|---|---|---|
| Deed | $635,000 | Old Republic National Title In | |
| Deed | $635,000 | Old Republic National Title In | |
| Deed | $400,000 | -- | |
| Deed | $307,000 | -- | |
| Deed | $505,000 | -- | |
| Deed | $223,185 | -- |
Mortgage History
| Date | Status | Loan Amount | Loan Type |
|---|---|---|---|
| Open | $508,000 | New Conventional | |
| Closed | $508,000 | New Conventional | |
| Previous Owner | $394,685 | FHA | |
| Closed | -- | No Value Available |
Property History
| Date | Event | Price | Change | Sq Ft Price |
|---|---|---|---|---|
| 03/20/2025 03/20/25 | Sold | $635,000 | -3.1% | $252 / Sq Ft |
| 02/21/2025 02/21/25 | Pending | -- | -- | -- |
| 02/17/2025 02/17/25 | Price Changed | $655,000 | -3.5% | $260 / Sq Ft |
| 02/06/2025 02/06/25 | For Sale | $679,000 | -- | $269 / Sq Ft |
Tax History Compared to Growth
Tax History
| Year | Tax Paid | Tax Assessment Tax Assessment Total Assessment is a certain percentage of the fair market value that is determined by local assessors to be the total taxable value of land and additions on the property. | Land | Improvement |
|---|---|---|---|---|
| 2024 | $8,165 | $534,900 | $255,000 | $279,900 |
| 2023 | $7,868 | $517,767 | $0 | $0 |
| 2022 | $7,582 | $500,633 | $0 | $0 |
| 2021 | $7,235 | $483,500 | $230,000 | $253,500 |
| 2020 | $7,235 | $476,433 | $0 | $0 |
| 2019 | $7,133 | $469,367 | $0 | $0 |
| 2018 | $6,677 | $462,300 | $174,100 | $288,200 |
| 2017 | $6,397 | $462,300 | $0 | $0 |
| 2016 | $1,382 | $425,033 | $0 | $0 |
| 2015 | $1,382 | $406,400 | $0 | $0 |
| 2014 | $1,382 | $406,400 | $0 | $0 |
Agents Affiliated with this Home
-
Seikyung Kim

Seller's Agent in 2025
Seikyung Kim
EXP Realty, LLC
(571) 535-8474
1 in this area
19 Total Sales
-
Sam Gupta

Buyer's Agent in 2025
Sam Gupta
EXP Realty, LLC
(214) 476-2856
7 in this area
436 Total Sales
Map
Source: Bright MLS
MLS Number: MDHW2048768
APN: 15-128712
- 5916 Mystic Ocean Ln
- 5907 Trumpet Sound Ct
- 5914 Trumpet Sound Ct
- 6012 Countless Stars Run
- 6000 Countless Stars Run
- 5910 Great Star Dr Unit UT204
- 12177 Flowing Water Trail
- 6052 Ascending Moon Path
- 12208 Summer Sky Path
- 6000 Leaves of Grass Ct
- 5620 Trotter Rd
- 6263 Trotter Rd
- 6324 Summer Sunrise Dr
- 12810 Macbeth Farm Ln
- 5912 Clifton Oaks Dr
- Lot 5 Guilford Rd
- 6720 Walter Scott Way
- 6444 Mellow Wine Way
- 7098 Garden Walk
- 11831 Linden Chapel Rd

