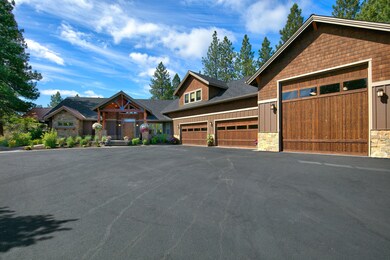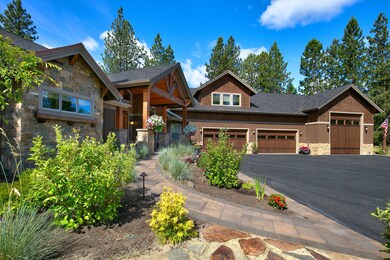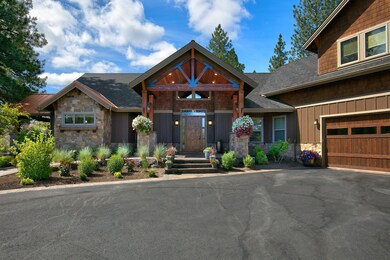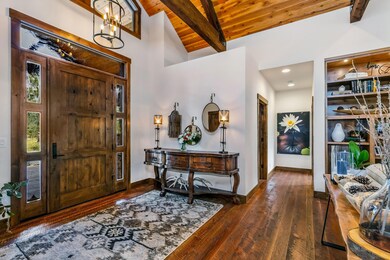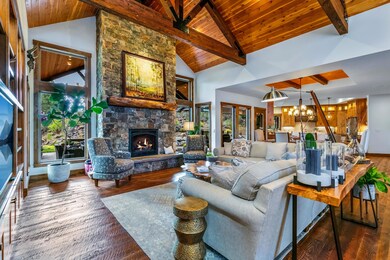
Highlights
- On Golf Course
- RV Garage
- Gated Community
- Spa
- Gated Parking
- Open Floorplan
About This Home
As of December 2020Stunning NW Style home on a large 1.31 acre private lot backing common area in Sunset View Estates on the Lost Tracks Golf Course. Custom Home is 3663 sq ft, 4 bedrooms, 3.5 bathrooms, main floor living with open floor plan, gourmet kitchen, granite counter tops, island, dining area and living room with stone gas fireplace. Master Suite with beam accents, fire place, tile shower and private hot tub on a covered patio on main level, guest suite on the main and 2 guest bedrooms upstairs. Attached 4 car garage with work benches and attached RV garage with 1/2 bathroom and workshop. The outdoor setting is wonderful including: kitchen with BBQ, covered patio, fireplace, waterfall feature, fenced garden, beautiful landscape in the pine trees. Seller needs to lease back until June 1, 2021. Wonderful opportunity to enjoy the Central Oregon lifestyle minutes from Bend.
Last Agent to Sell the Property
Cascade Hasson SIR License #890400159 Listed on: 09/02/2020

Last Buyer's Agent
Rachel Rhoden
Home Details
Home Type
- Single Family
Est. Annual Taxes
- $8,896
Year Built
- Built in 2016
Lot Details
- 1.31 Acre Lot
- On Golf Course
- Drip System Landscaping
- Rock Outcropping
- Native Plants
- Front and Back Yard Sprinklers
- Garden
- Property is zoned RR10, RR10
HOA Fees
- $125 Monthly HOA Fees
Parking
- 4 Car Attached Garage
- Heated Garage
- Garage Door Opener
- Gated Parking
- RV Garage
Property Views
- Golf Course
- Forest
Home Design
- Northwest Architecture
- Traditional Architecture
- Stem Wall Foundation
- Frame Construction
- Composition Roof
Interior Spaces
- 3,663 Sq Ft Home
- 2-Story Property
- Open Floorplan
- Central Vacuum
- Built-In Features
- Vaulted Ceiling
- Ceiling Fan
- Gas Fireplace
- Double Pane Windows
- Wood Frame Window
- Great Room
- Living Room with Fireplace
- Dining Room
- Home Office
Kitchen
- Breakfast Bar
- <<doubleOvenToken>>
- Cooktop<<rangeHoodToken>>
- <<microwave>>
- Dishwasher
- Kitchen Island
- Granite Countertops
- Disposal
Flooring
- Wood
- Carpet
- Stone
- Tile
Bedrooms and Bathrooms
- 4 Bedrooms
- Primary Bedroom on Main
- Linen Closet
- Walk-In Closet
- Double Vanity
- <<bathWSpaHydroMassageTubToken>>
- <<tubWithShowerToken>>
- Bathtub Includes Tile Surround
Laundry
- Laundry Room
- Dryer
- Washer
Home Security
- Surveillance System
- Carbon Monoxide Detectors
- Fire and Smoke Detector
Eco-Friendly Details
- Sprinklers on Timer
Outdoor Features
- Spa
- Patio
- Outdoor Water Feature
- Outdoor Fireplace
- Outdoor Kitchen
- Fire Pit
- Separate Outdoor Workshop
- Outdoor Storage
- Storage Shed
- Built-In Barbecue
Schools
- High Desert Middle School
- Bend Sr High School
Utilities
- Forced Air Zoned Heating and Cooling System
- Heating System Uses Natural Gas
- Heat Pump System
- Hot Water Circulator
- Water Heater
- Septic Tank
Listing and Financial Details
- Exclusions: Wagon in yard
- No Short Term Rentals Allowed
- Legal Lot and Block 001309 / 53
- Assessor Parcel Number 239788
Community Details
Overview
- Sunset View Estates Subdivision
- The community has rules related to covenants, conditions, and restrictions
Recreation
- Golf Course Community
- Snow Removal
Additional Features
- Clubhouse
- Gated Community
Ownership History
Purchase Details
Home Financials for this Owner
Home Financials are based on the most recent Mortgage that was taken out on this home.Purchase Details
Purchase Details
Home Financials for this Owner
Home Financials are based on the most recent Mortgage that was taken out on this home.Purchase Details
Similar Homes in Bend, OR
Home Values in the Area
Average Home Value in this Area
Purchase History
| Date | Type | Sale Price | Title Company |
|---|---|---|---|
| Warranty Deed | $160,000 | Amerititle | |
| Interfamily Deed Transfer | -- | None Available | |
| Warranty Deed | $260,000 | Amerititle | |
| Warranty Deed | -- | Amerititle |
Mortgage History
| Date | Status | Loan Amount | Loan Type |
|---|---|---|---|
| Open | $450,000 | New Conventional | |
| Previous Owner | $661,680 | Construction |
Property History
| Date | Event | Price | Change | Sq Ft Price |
|---|---|---|---|---|
| 07/11/2025 07/11/25 | For Sale | $1,995,000 | +24.7% | $591 / Sq Ft |
| 12/07/2020 12/07/20 | Sold | $1,600,000 | -8.6% | $437 / Sq Ft |
| 10/20/2020 10/20/20 | Pending | -- | -- | -- |
| 09/02/2020 09/02/20 | For Sale | $1,750,000 | +573.1% | $478 / Sq Ft |
| 11/12/2015 11/12/15 | Sold | $260,000 | -17.5% | -- |
| 10/25/2015 10/25/15 | Pending | -- | -- | -- |
| 02/16/2015 02/16/15 | For Sale | $315,000 | -- | -- |
Tax History Compared to Growth
Tax History
| Year | Tax Paid | Tax Assessment Tax Assessment Total Assessment is a certain percentage of the fair market value that is determined by local assessors to be the total taxable value of land and additions on the property. | Land | Improvement |
|---|---|---|---|---|
| 2024 | $11,089 | $746,760 | -- | -- |
| 2023 | $10,439 | $725,010 | $0 | $0 |
| 2022 | $9,629 | $683,400 | $0 | $0 |
| 2021 | $9,690 | $663,500 | $0 | $0 |
| 2020 | $9,153 | $663,500 | $0 | $0 |
| 2019 | $8,896 | $644,180 | $0 | $0 |
| 2018 | $8,638 | $625,420 | $0 | $0 |
| 2017 | $8,412 | $607,210 | $0 | $0 |
| 2016 | $2,912 | $244,890 | $0 | $0 |
| 2015 | $2,585 | $226,130 | $0 | $0 |
| 2014 | $2,064 | $180,900 | $0 | $0 |
Agents Affiliated with this Home
-
Rachel Rhoden

Seller's Agent in 2025
Rachel Rhoden
Cascade Hasson Sotheby's International Realty
(541) 771-6251
260 Total Sales
-
Pam Mayo-Phillips

Seller's Agent in 2020
Pam Mayo-Phillips
Cascade Hasson SIR
(541) 480-1513
158 Total Sales
-
Brook Havens

Seller Co-Listing Agent in 2020
Brook Havens
Cascade Hasson SIR
(541) 604-0788
153 Total Sales
-
Jered Rhoden
J
Buyer Co-Listing Agent in 2020
Jered Rhoden
Cascade Hasson SIR
(541) 771-6252
178 Total Sales
-
Julie Moe
J
Seller's Agent in 2015
Julie Moe
Cascade Hasson SIR
(541) 383-7600
154 Total Sales
Map
Source: Oregon Datashare
MLS Number: 220108316
APN: 239788
- 60376 Silver Cloud Ct
- 20112 Starfire Ridge Ct
- 20409 Pine Vista Dr
- 60311 Cheyenne Rd Unit 11
- 60142 Ridgeview Dr W
- 20518 Pine Vista Dr
- 60640 Thunderbird
- 60367 Hedgewood Ln
- 60415 Hedgewood Ln
- 60419 Hedgewood Ln
- 20445 Keystone Ct
- 60342 SE Hedgewood Ln
- 20375 Big Bear Ct
- 20481 Mazama Place
- 60507 Hedgewood Ln
- 60841 Willow Creek Loop
- 60224 Rolled Rock Way
- 60349 Sage Stone Loop
- 60816 Willow Creek Loop
- 60210 Ridgeview Dr E

