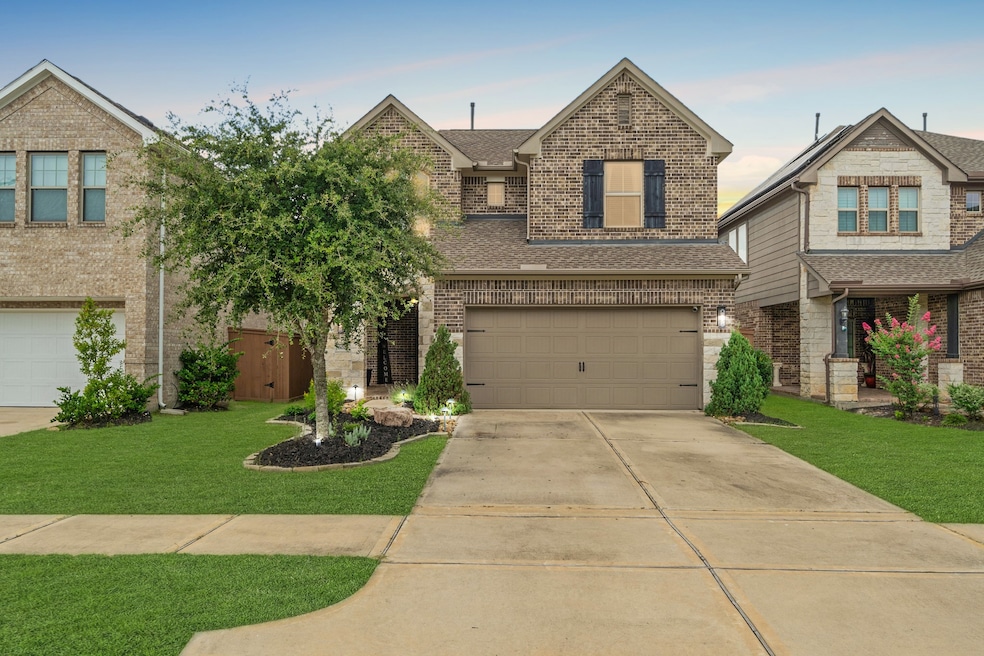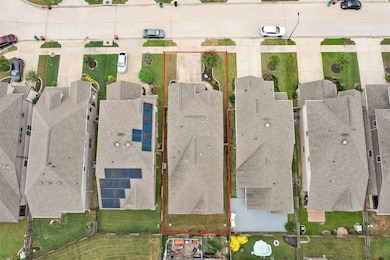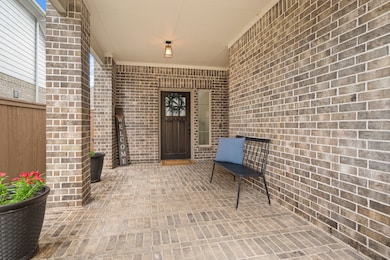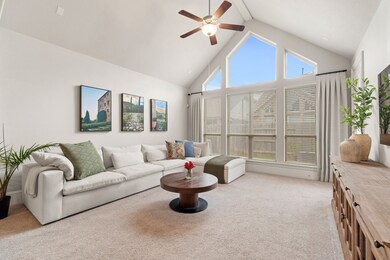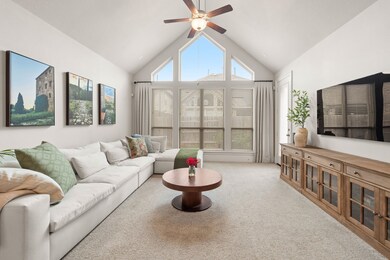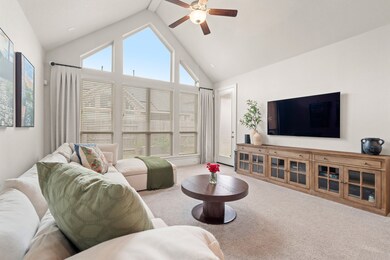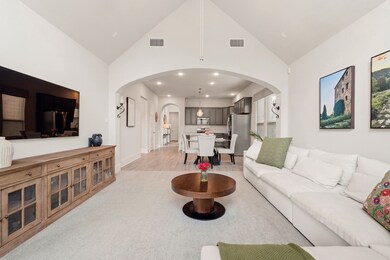
6023 Dovetail Cliff Ct Katy, TX 77493
Elyson NeighborhoodEstimated payment $3,079/month
Highlights
- Fitness Center
- Clubhouse
- Adjacent to Greenbelt
- Stockdick Junior High School Rated A
- Deck
- Traditional Architecture
About This Home
Charming 2 story home located in a cul-de-sac, featuring an eye catching stone & brick elevation. Natural light flows through the open concept design that seamlessly connects the dining, kitchen and living room areas. Perfect for entertaining! The gorgeous gourmet kitchen features Quartz countertops, abundant cabinets, herringbone backsplash, large island w/bar seating & stainless steel appliances. The dining is conveniently located adjacent to kitchen. The family room showcases floor to ceiling windows and a vaulted ceiling. The winding staircase leads to a large flex space upstairs that can be used as a home office or game room. The primary suite includes a large bath w/dual sinks, stand alone soaking tub, & large walk-in closet. Architectural details throughout include arches, tray ceilings, and high ceilings, adding luxury in every room. Outside, the covered patio overlooks a low-maintenance backyard. Zoned to Katy ISD! HOA Amenities: Fitness Center, Trails, Playgrounds & more!
Open House Schedule
-
Saturday, July 19, 20251:00 to 4:00 pm7/19/2025 1:00:00 PM +00:007/19/2025 4:00:00 PM +00:00Add to Calendar
Home Details
Home Type
- Single Family
Est. Annual Taxes
- $10,876
Year Built
- Built in 2019
Lot Details
- 4,600 Sq Ft Lot
- Adjacent to Greenbelt
- Cul-De-Sac
- East Facing Home
- Sprinkler System
- Back Yard Fenced and Side Yard
HOA Fees
- $96 Monthly HOA Fees
Parking
- 2 Car Attached Garage
Home Design
- Traditional Architecture
- Brick Exterior Construction
- Slab Foundation
- Composition Roof
- Stone Siding
- Radiant Barrier
Interior Spaces
- 2,228 Sq Ft Home
- 2-Story Property
- High Ceiling
- Ceiling Fan
- Insulated Doors
- Formal Entry
- Family Room Off Kitchen
- Living Room
- Open Floorplan
- Home Office
- Game Room
- Utility Room
- Washer and Electric Dryer Hookup
- Fire and Smoke Detector
Kitchen
- Breakfast Bar
- Gas Oven
- Gas Cooktop
- Microwave
- Dishwasher
- Kitchen Island
- Quartz Countertops
Flooring
- Wood
- Carpet
Bedrooms and Bathrooms
- 3 Bedrooms
- En-Suite Primary Bedroom
- Double Vanity
- Single Vanity
- Soaking Tub
- Bathtub with Shower
- Separate Shower
Eco-Friendly Details
- ENERGY STAR Qualified Appliances
- Energy-Efficient Windows with Low Emissivity
- Energy-Efficient Insulation
- Energy-Efficient Doors
- Energy-Efficient Thermostat
- Ventilation
Outdoor Features
- Deck
- Covered patio or porch
Schools
- Mcelwain Elementary School
- Nelson Junior High
- Freeman High School
Utilities
- Central Heating and Cooling System
- Heating System Uses Gas
- Programmable Thermostat
Listing and Financial Details
- Exclusions: Security Cameras
Community Details
Overview
- Crest Management Association, Phone Number (281) 945-4633
- Elyson Sec 18 Subdivision
Amenities
- Picnic Area
- Clubhouse
- Meeting Room
- Party Room
Recreation
- Tennis Courts
- Community Basketball Court
- Sport Court
- Community Playground
- Fitness Center
- Community Pool
- Dog Park
- Trails
Map
Home Values in the Area
Average Home Value in this Area
Tax History
| Year | Tax Paid | Tax Assessment Tax Assessment Total Assessment is a certain percentage of the fair market value that is determined by local assessors to be the total taxable value of land and additions on the property. | Land | Improvement |
|---|---|---|---|---|
| 2024 | $9,349 | $336,464 | $62,100 | $274,364 |
| 2023 | $9,349 | $375,000 | $62,100 | $312,900 |
| 2022 | $11,288 | $346,485 | $52,440 | $294,045 |
| 2021 | $10,777 | $304,719 | $46,000 | $258,719 |
| 2020 | $10,547 | $288,173 | $46,000 | $242,173 |
| 2019 | $1,726 | $46,000 | $46,000 | $0 |
Property History
| Date | Event | Price | Change | Sq Ft Price |
|---|---|---|---|---|
| 07/10/2025 07/10/25 | For Sale | $375,000 | +2.7% | $168 / Sq Ft |
| 02/09/2022 02/09/22 | Sold | -- | -- | -- |
| 01/10/2022 01/10/22 | Pending | -- | -- | -- |
| 12/29/2021 12/29/21 | For Sale | $365,000 | -- | $164 / Sq Ft |
Purchase History
| Date | Type | Sale Price | Title Company |
|---|---|---|---|
| Deed | -- | Robertson Anschutz Vetters Llc | |
| Vendors Lien | -- | Texas American Title Company |
Mortgage History
| Date | Status | Loan Amount | Loan Type |
|---|---|---|---|
| Open | $363,750 | New Conventional | |
| Previous Owner | $273,837 | New Conventional | |
| Previous Owner | $276,645 | FHA |
Similar Homes in Katy, TX
Source: Houston Association of REALTORS®
MLS Number: 63998827
APN: 1402240030044
- 6026 Rivercane Way
- 23207 Teton Glen Ln
- 23219 Penstemon Trail
- 5958 First Blush Dr
- 23007 Birchwood Valley Ln
- 23014 Blackstone Park Rd
- 6223 Milbridge Creek Ln
- 23027 Needlegrass Rd
- 23238 Spring Genesis Ln
- 23202 Archdale Meadow Ln
- 23230 Banfield Creek Ct
- 23003 Indigo Prairie Ln
- 23330 Wise Walk Dr
- 23014 Indigo Prairie Ln
- 6015 Birchwood Cliff Trail
- 23002 Rosebriar Meadow Dr
- 23330 Kinsfolk Dr
- 23026 Undertaken Path
- 23347 Spring Genesis Ln
- 5723 Morning Vista Rd
- 6023 Bristol Spur Ln
- 6019 Bristlegrass Ln
- 5958 First Blush Dr
- 6210 Glenwick Park Rd
- 6223 Milbridge Creek Ln
- 23235 Spring Genesis Ln
- 23315 Wise Walk Dr
- 23330 Wise Walk Dr
- 23330 Spring Genesis Ln
- 23022 Undertaken Path
- 5823 Quest Valley Dr
- 5806 Quest Valley Dr
- 5723 Morning Vista Rd
- 5731 Tabula Rasa Dr
- 5727 Tabula Rasa Dr
- 5827 Fresh View Ct
- 5703 Morning Vista Rd
- 5623 Fresh View Ct
- 22700 Elyson Falls Dr
- 6714 Barrington Creek Trace
