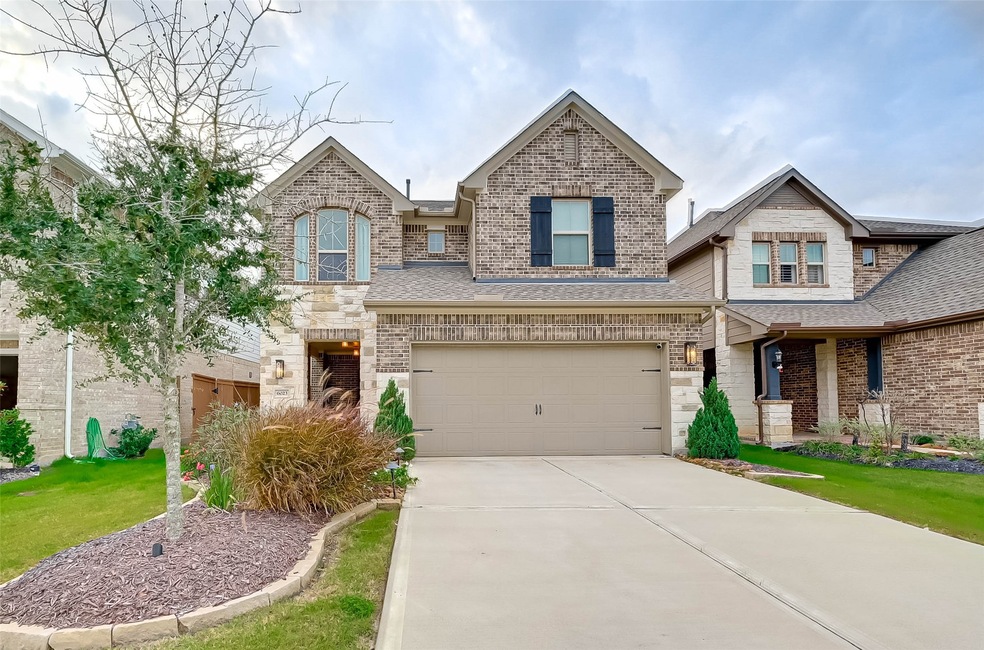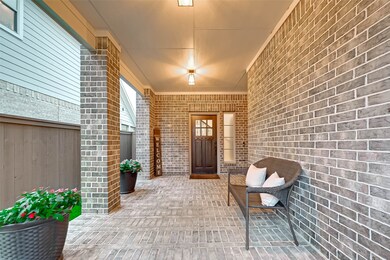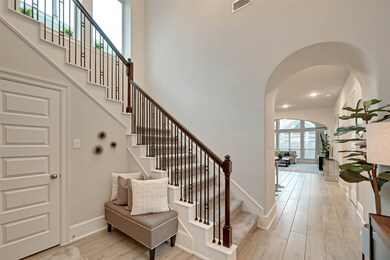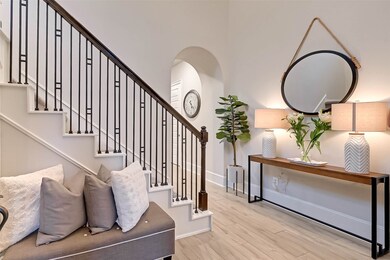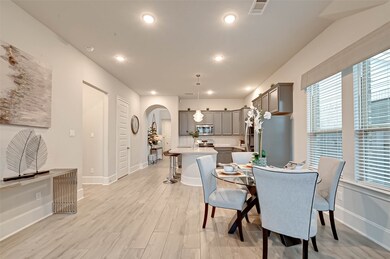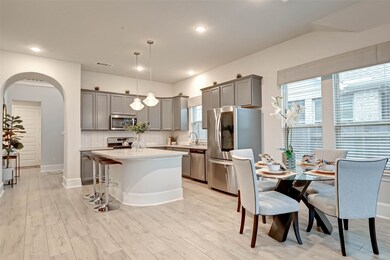
6023 Dovetail Cliff Ct Katy, TX 77493
Elyson NeighborhoodHighlights
- Deck
- Traditional Architecture
- Quartz Countertops
- Stockdick Junior High School Rated A
- High Ceiling
- Game Room
About This Home
As of February 2022This two story Westin, Domain home is located in the Master Planned Community of Elyson and also zoned to the highly sought-after Katy ISD. It comes with full gutters and sprinkler system. Tile flooring on the first floor and upgraded quartz counter tops. This charming piece has an open floor design and comes with upgraded door and base board trim, 8 foot door ways throughout the downstairs, 5.1 surround sound pre-wired living room, stainless steel appliances, custom installed blinds, upgraded shower seat in master bathroom, high ceilings throughout the home with upgraded tray ceilings in the entry foyer, master bedroom and bathroom. Easy access to 99 and I-10. The community comes with lots of amenities like a resort style pool without restricted access, café & lounge, fire pit, fitness center, 30-mile trails, tennis courts, multiple parks and playgrounds for the family to recreate. Per seller furniture and appliances shown in pictures are also for sale. This home is move in ready!
Last Agent to Sell the Property
Coldwell Banker Realty - Bellaire-Metropolitan License #0757939 Listed on: 01/06/2022

Home Details
Home Type
- Single Family
Est. Annual Taxes
- $10,949
Year Built
- Built in 2019
Lot Details
- 4,600 Sq Ft Lot
- East Facing Home
- Sprinkler System
- Back Yard Fenced and Side Yard
HOA Fees
- $96 Monthly HOA Fees
Parking
- 2 Car Attached Garage
Home Design
- Traditional Architecture
- Brick Exterior Construction
- Slab Foundation
- Composition Roof
- Stone Siding
- Radiant Barrier
Interior Spaces
- 2,226 Sq Ft Home
- 2-Story Property
- High Ceiling
- Ceiling Fan
- Insulated Doors
- Formal Entry
- Family Room Off Kitchen
- Combination Kitchen and Dining Room
- Game Room
- Utility Room
- Washer and Electric Dryer Hookup
- Fire and Smoke Detector
Kitchen
- Gas Cooktop
- <<microwave>>
- Dishwasher
- Kitchen Island
- Quartz Countertops
- Disposal
Flooring
- Carpet
- Tile
Bedrooms and Bathrooms
- 3 Bedrooms
- En-Suite Primary Bedroom
- Double Vanity
- Soaking Tub
- <<tubWithShowerToken>>
- Separate Shower
Eco-Friendly Details
- ENERGY STAR Qualified Appliances
- Energy-Efficient Windows with Low Emissivity
- Energy-Efficient Insulation
- Energy-Efficient Doors
- Energy-Efficient Thermostat
- Ventilation
Outdoor Features
- Deck
- Covered patio or porch
Schools
- Mcelwain Elementary School
- Stockdick Junior High School
- Paetow High School
Utilities
- Central Heating and Cooling System
- Heating System Uses Gas
- Programmable Thermostat
Community Details
Overview
- Association fees include clubhouse, ground maintenance, recreation facilities
- Crest Management Association, Phone Number (281) 579-0761
- Built by Westin
- Elyson Subdivision
Recreation
- Community Pool
Ownership History
Purchase Details
Home Financials for this Owner
Home Financials are based on the most recent Mortgage that was taken out on this home.Purchase Details
Home Financials for this Owner
Home Financials are based on the most recent Mortgage that was taken out on this home.Similar Homes in Katy, TX
Home Values in the Area
Average Home Value in this Area
Purchase History
| Date | Type | Sale Price | Title Company |
|---|---|---|---|
| Deed | -- | Robertson Anschutz Vetters Llc | |
| Vendors Lien | -- | Texas American Title Company |
Mortgage History
| Date | Status | Loan Amount | Loan Type |
|---|---|---|---|
| Open | $363,750 | New Conventional | |
| Previous Owner | $273,837 | New Conventional | |
| Previous Owner | $276,645 | FHA |
Property History
| Date | Event | Price | Change | Sq Ft Price |
|---|---|---|---|---|
| 07/10/2025 07/10/25 | For Sale | $375,000 | +2.7% | $168 / Sq Ft |
| 02/09/2022 02/09/22 | Sold | -- | -- | -- |
| 01/10/2022 01/10/22 | Pending | -- | -- | -- |
| 12/29/2021 12/29/21 | For Sale | $365,000 | -- | $164 / Sq Ft |
Tax History Compared to Growth
Tax History
| Year | Tax Paid | Tax Assessment Tax Assessment Total Assessment is a certain percentage of the fair market value that is determined by local assessors to be the total taxable value of land and additions on the property. | Land | Improvement |
|---|---|---|---|---|
| 2024 | $9,349 | $336,464 | $62,100 | $274,364 |
| 2023 | $9,349 | $375,000 | $62,100 | $312,900 |
| 2022 | $11,288 | $346,485 | $52,440 | $294,045 |
| 2021 | $10,777 | $304,719 | $46,000 | $258,719 |
| 2020 | $10,547 | $288,173 | $46,000 | $242,173 |
| 2019 | $1,726 | $46,000 | $46,000 | $0 |
Agents Affiliated with this Home
-
Brandi Adam

Seller's Agent in 2025
Brandi Adam
eXp Realty LLC
(832) 257-9125
3 in this area
63 Total Sales
-
Cole Watkins

Seller Co-Listing Agent in 2025
Cole Watkins
eXp Realty LLC
(281) 785-1456
23 in this area
664 Total Sales
-
Christopher Harman
C
Seller's Agent in 2022
Christopher Harman
Coldwell Banker Realty - Bellaire-Metropolitan
(281) 704-1047
1 in this area
35 Total Sales
-
Dixie Hightower

Buyer's Agent in 2022
Dixie Hightower
Compass RE Texas, LLC - Memorial
(832) 722-7443
2 in this area
191 Total Sales
-
J
Buyer Co-Listing Agent in 2022
Jose Castro
RE/MAX
Map
Source: Houston Association of REALTORS®
MLS Number: 11602558
APN: 1402240030044
- 6026 Rivercane Way
- 23207 Teton Glen Ln
- 23219 Penstemon Trail
- 5958 First Blush Dr
- 23007 Birchwood Valley Ln
- 23014 Blackstone Park Rd
- 6223 Milbridge Creek Ln
- 23027 Needlegrass Rd
- 23238 Spring Genesis Ln
- 23202 Archdale Meadow Ln
- 23230 Banfield Creek Ct
- 23003 Indigo Prairie Ln
- 23330 Wise Walk Dr
- 23014 Indigo Prairie Ln
- 6015 Birchwood Cliff Trail
- 23002 Rosebriar Meadow Dr
- 23330 Kinsfolk Dr
- 23026 Undertaken Path
- 23347 Spring Genesis Ln
- 5723 Morning Vista Rd
