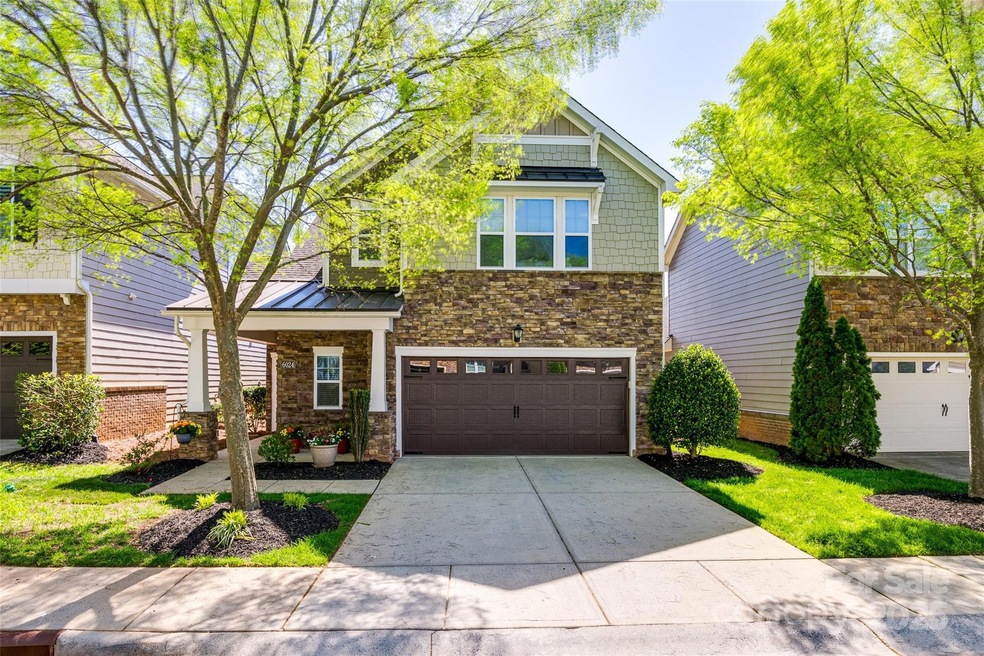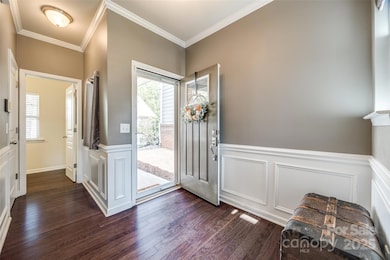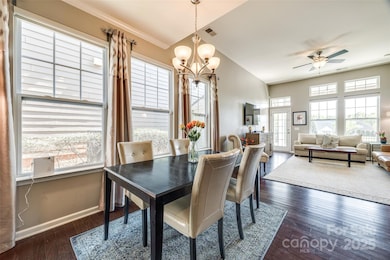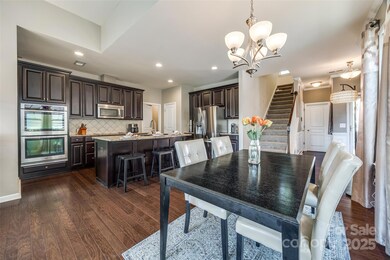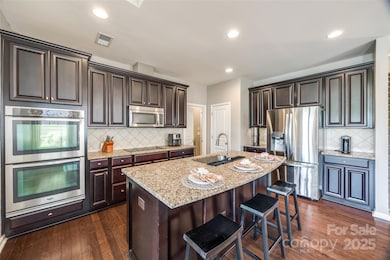
6024 Glenmore Garden Dr Charlotte, NC 28270
Providence NeighborhoodHighlights
- Open Floorplan
- Wooded Lot
- Wood Flooring
- Mckee Road Elementary Rated A-
- Transitional Architecture
- Lawn
About This Home
As of May 2025Nestled in a serene setting with picturesque pond views, this 2-story townhome offers a harmonious blend of modern comfort & classic charm. The open floor plan seamlessly connects the living, dining & kitchen areas. The modern kitchen features sleek cabinetry, ss appls & lg kitchen island. Enjoy the ease of single-story living with the primary on the main. Up, find two generously sized bedrooms, shared full bath & a versatile loft space. Enjoy the tranquility of your private patio, overlooking the serene pond. Smart-home features to include remote-controlled blinds for effortless light management & downstairs lighting. Whole-house filtration system ensures superior air quality throughout. Immaculate garage w/ bright, easy-to-maintain epoxy flooring. This home also offers a wealth of storage options with accessible walk-in attic & two dedicated storage closets. Easy access to shopping, dining & entertainment. Resort-style community pool within walking distance. Top rated school system!
Last Agent to Sell the Property
Helen Adams Realty Brokerage Email: callawilcox@helenadamsrealty.com License #101281 Listed on: 04/17/2025

Townhouse Details
Home Type
- Townhome
Est. Annual Taxes
- $3,162
Year Built
- Built in 2013
Lot Details
- Wooded Lot
- Lawn
HOA Fees
- $361 Monthly HOA Fees
Parking
- 2 Car Attached Garage
- Front Facing Garage
- Driveway
- 2 Open Parking Spaces
Home Design
- Transitional Architecture
- Slab Foundation
Interior Spaces
- 2-Story Property
- Open Floorplan
- Ceiling Fan
- Insulated Windows
- Window Treatments
- Entrance Foyer
Kitchen
- Breakfast Bar
- Built-In Self-Cleaning Double Oven
- Electric Oven
- Electric Cooktop
- <<microwave>>
- Dishwasher
- Kitchen Island
- Disposal
Flooring
- Wood
- Tile
Bedrooms and Bathrooms
- Split Bedroom Floorplan
- Walk-In Closet
Laundry
- Laundry Room
- Dryer
Outdoor Features
- Covered patio or porch
Schools
- Mckee Road Elementary School
- Jay M. Robinson Middle School
- Providence High School
Utilities
- Central Air
- Heating System Uses Natural Gas
- Cable TV Available
Community Details
- Real Manage Family Of Brands Association, Phone Number (704) 699-0569
- Glenmore Subdivision
- Mandatory home owners association
Listing and Financial Details
- Assessor Parcel Number 231-051-30
Ownership History
Purchase Details
Home Financials for this Owner
Home Financials are based on the most recent Mortgage that was taken out on this home.Purchase Details
Home Financials for this Owner
Home Financials are based on the most recent Mortgage that was taken out on this home.Purchase Details
Similar Homes in Charlotte, NC
Home Values in the Area
Average Home Value in this Area
Purchase History
| Date | Type | Sale Price | Title Company |
|---|---|---|---|
| Warranty Deed | $529,500 | None Listed On Document | |
| Warranty Deed | $529,500 | None Listed On Document | |
| Warranty Deed | $515,000 | Investors Title | |
| Warranty Deed | $265,000 | None Available |
Mortgage History
| Date | Status | Loan Amount | Loan Type |
|---|---|---|---|
| Previous Owner | $325,000 | New Conventional |
Property History
| Date | Event | Price | Change | Sq Ft Price |
|---|---|---|---|---|
| 05/15/2025 05/15/25 | Sold | $529,500 | -1.0% | $262 / Sq Ft |
| 04/17/2025 04/17/25 | For Sale | $535,000 | +3.9% | $265 / Sq Ft |
| 09/03/2024 09/03/24 | Sold | $515,000 | 0.0% | $277 / Sq Ft |
| 07/24/2024 07/24/24 | For Sale | $515,000 | -- | $277 / Sq Ft |
Tax History Compared to Growth
Tax History
| Year | Tax Paid | Tax Assessment Tax Assessment Total Assessment is a certain percentage of the fair market value that is determined by local assessors to be the total taxable value of land and additions on the property. | Land | Improvement |
|---|---|---|---|---|
| 2023 | $3,162 | $425,000 | $100,000 | $325,000 |
| 2022 | $2,784 | $284,400 | $85,000 | $199,400 |
| 2021 | $2,784 | $284,400 | $85,000 | $199,400 |
| 2020 | $2,784 | $284,400 | $85,000 | $199,400 |
| 2019 | $2,778 | $284,400 | $85,000 | $199,400 |
| 2018 | $3,128 | $236,300 | $50,000 | $186,300 |
| 2017 | $3,083 | $236,300 | $50,000 | $186,300 |
| 2016 | $3,079 | $236,300 | $50,000 | $186,300 |
| 2015 | $3,076 | $236,300 | $50,000 | $186,300 |
| 2014 | $3,074 | $0 | $0 | $0 |
Agents Affiliated with this Home
-
Calla Wilcox

Seller's Agent in 2025
Calla Wilcox
Helen Adams Realty
(203) 922-2144
1 in this area
176 Total Sales
-
Liz Pfab
L
Buyer's Agent in 2025
Liz Pfab
Pfab Realty LLC
(786) 953-0494
1 in this area
6 Total Sales
-
Myra Munn

Seller's Agent in 2024
Myra Munn
NorthGroup Real Estate LLC
(803) 835-2300
1 in this area
44 Total Sales
-
Michelle Teague

Buyer's Agent in 2024
Michelle Teague
Corcoran HM Properties
(704) 534-7899
1 in this area
24 Total Sales
Map
Source: Canopy MLS (Canopy Realtor® Association)
MLS Number: 4244776
APN: 231-051-30
- 5711 Heirloom Crossing Ct
- 5723 Heirloom Crossing Ct
- 3626 Cole Mill Rd
- 5704 Heirloom Crossing Ct
- 6422 Gatesville Ln
- 3510 Cole Mill Rd
- 6533 Falls Lake Dr
- 5633 Open Book Ln
- 3333 Cole Mill Rd
- 3316 Mckee Rd
- 2406 Tarleton Twins Terrace
- 3711 Davis Dr
- 3524 Rhett Butler Place
- 10624 Knox Ave
- 3306 Nancy Creek Rd
- 9930 Karras Commons Way
- 3011 Mckee Rd
- 10501 Stonemede Ln
- 10527 Breamore Dr
- 10700 Chestnut Hill Dr
