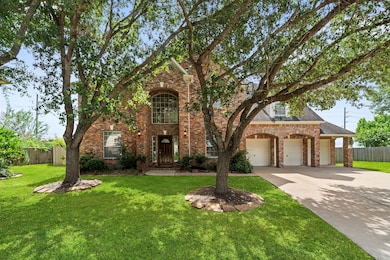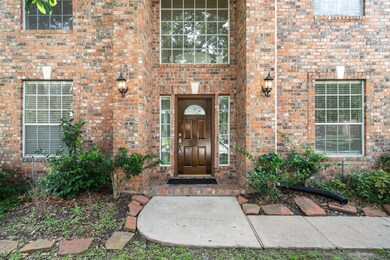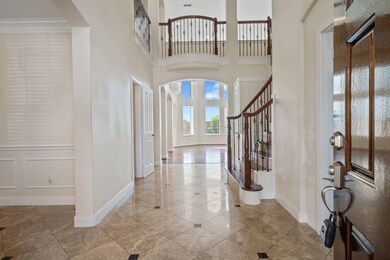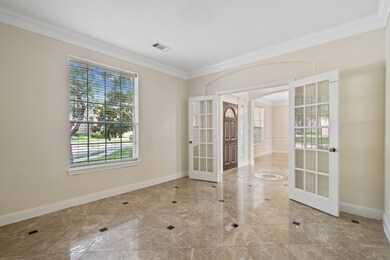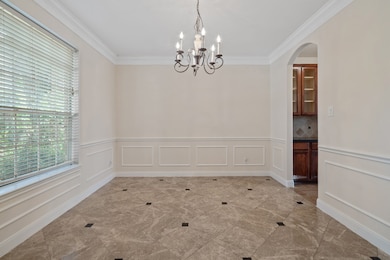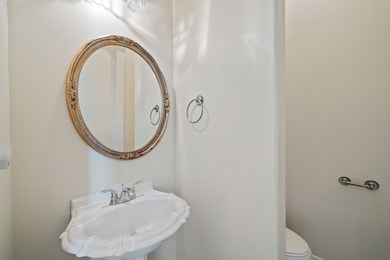6026 Briar Hill Ct Sugar Land, MS 77479
Avalon NeighborhoodHighlights
- Deck
- Traditional Architecture
- Granite Countertops
- Commonwealth Elementary School Rated A
- Wood Flooring
- Breakfast Room
About This Home
Welcome to 6026 Briar Hill Court, a stunning 6 bedroom, 5.5-bath home on a large cul-de-sac lot in Brazos Landing. The unique and flexible floorplan features 2 master bedrooms, one upstairs and one downstairs to go along with additional 2nd bedroom downstairs. With 4,601 sq ft of living space, this home features soaring ceilings, elegant tile and wood floors, and abundant natural light. The spacious kitchen offers granite counters, gas cooktop island, and ample cabinetry, opening to a bright family room with gaslog fireplace and dramatic windows. The primary suite is downstairs with a spa-like bath including double sinks, soaking tub, separate shower, and walk-in closet. Upstairs has generous secondary bedrooms and flexible space. Enjoy formal living/dining, private study with French doors, and a 3-car tandem garage. The large backyard with patio is ideal for entertaining. Zoned to top-rated Fort Bend ISD schools. Prime Sugar Land location close to parks, dining, and major highways.
Home Details
Home Type
- Single Family
Est. Annual Taxes
- $14,218
Year Built
- Built in 2001
Lot Details
- 0.31 Acre Lot
- Back Yard Fenced
- Cleared Lot
Parking
- 3 Car Attached Garage
- Tandem Garage
Home Design
- Traditional Architecture
Interior Spaces
- 4,601 Sq Ft Home
- 2-Story Property
- Ceiling Fan
- Gas Log Fireplace
- Formal Entry
- Family Room Off Kitchen
- Living Room
- Breakfast Room
- Dining Room
- Utility Room
- Washer and Electric Dryer Hookup
- Fire and Smoke Detector
Kitchen
- Electric Oven
- Gas Cooktop
- <<microwave>>
- Dishwasher
- Kitchen Island
- Granite Countertops
- Disposal
Flooring
- Wood
- Tile
Bedrooms and Bathrooms
- 6 Bedrooms
- En-Suite Primary Bedroom
- Double Vanity
- Single Vanity
- Soaking Tub
- <<tubWithShowerToken>>
- Separate Shower
Outdoor Features
- Deck
- Patio
Schools
- Commonwealth Elementary School
- Fort Settlement Middle School
- Clements High School
Utilities
- Central Heating and Cooling System
Listing and Financial Details
- Property Available on 6/30/25
- Long Term Lease
Community Details
Overview
- Brazos Landing Subdivision
Pet Policy
- Call for details about the types of pets allowed
- Pet Deposit Required
Map
Source: Houston Association of REALTORS®
MLS Number: 51196086
APN: 1815-03-001-0070-907
- 5539 Emerald Pointe Ct
- 4303 Monarch Dr
- 5439 Emerald Pointe Ln
- 5403 Emerald Pointe Ln
- 5931 Stratford Gardens Dr
- 5714 Bayberry Way
- 5810 Brook Bend Dr
- 5923 Union Springs
- 3915 Garnet Falls
- 4231 Austin Meadow Dr
- 4027 Austin Meadow Dr
- 5318 Turning Leaf Ln
- 3430 Williams Glen Dr
- 7 Saint Christopher Ct
- 3210 Priber Dr
- 5218 Turning Leaf Ln
- 5214 Harvest Bend Ct
- 22 Berenger Place
- 5011 Regency Dr
- 5407 Oakville Ct
- 6006 Briar Hill Ct
- 5534 Chesapeake Place
- 4114 Monarch Dr
- 4106 Angel Springs Dr
- 5926 Brook Bend Dr
- 5918 Union Springs
- 4027 Austin Meadow Dr
- 3526 Orchard Blossom Dr
- 4 Camden Ct
- 3427 Williams Glen Dr
- 8019 Spring Bluebonnet Dr
- 4907 Canterbury Ln
- 4807 Whitby Cir
- 4831 Hillswick Dr
- 3902 Lyndhurst Place
- 5410 Bellingen River Ln
- 8431 Big Bend Dr
- 4160 Greystone Way
- 1822 American Elm Ct
- 3823 Elkins Rd

