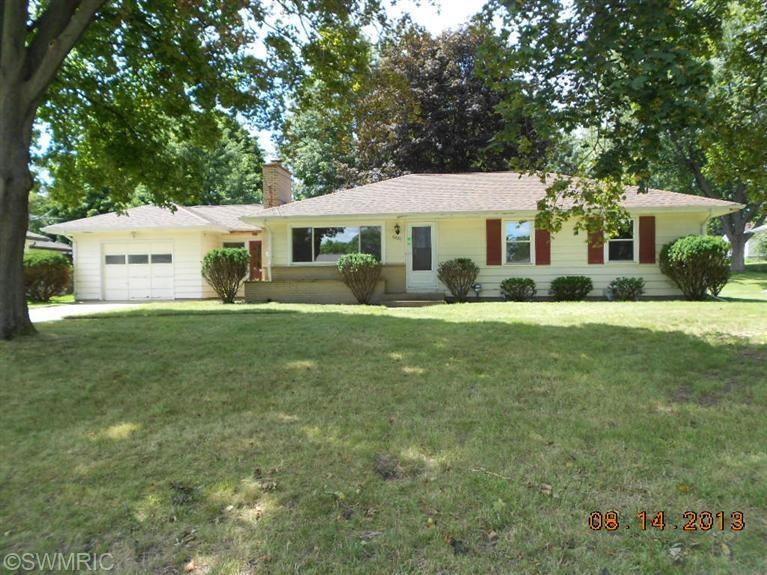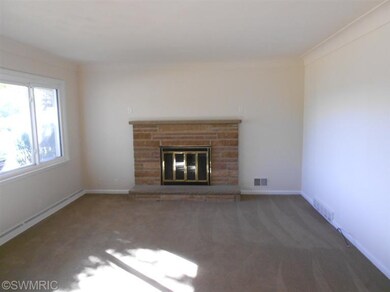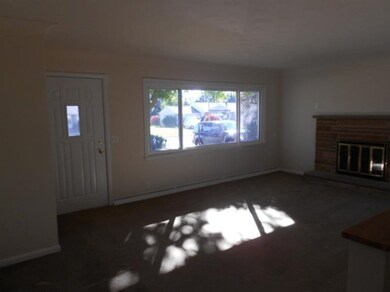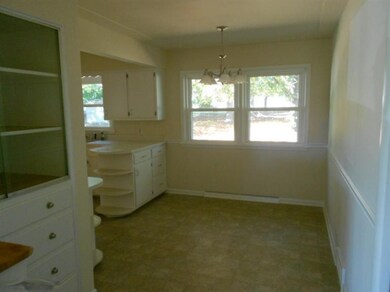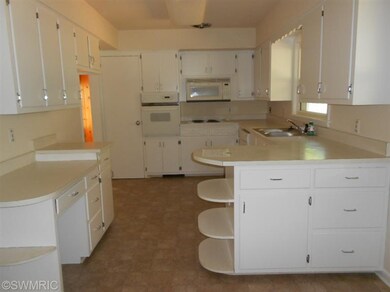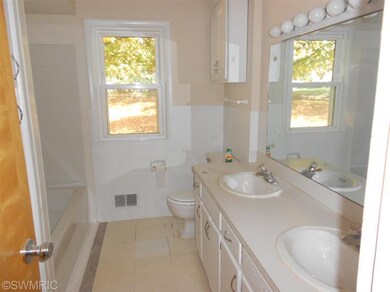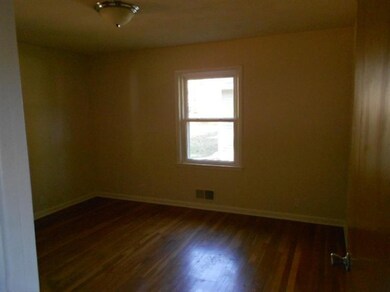
6026 Salem Ln Portage, MI 49002
Highlights
- 1 Car Attached Garage
- Patio
- Wood Siding
- Portage Northern High School Rated A
- Forced Air Heating and Cooling System
- Back Yard Fenced
About This Home
As of December 2013SEE WWW.ROWETEAM.COM/13060871 FOR ADDITIONAL INFORMATION! This is a Fannie Mae HomePath home. Freshly painted, this charming home is waiting for new owners! Inside is a spacious living room, kitchen with eating area, updated bathroom and 3 bedrooms. Don't miss the basement, it has an additional bedroom, bathroom and TWO rec rooms! There is also a fenced backyard and a 1 car garage! This property is approved for special HomePath Mortgage and HomePath Renovation Financing with low down payment options for qualifying buyers. Please see HomePath website or contact listing agent for more information. Buyer and agent should satisfy themselves as to existence of Principal Residence (Homestead) Exemption and the effect on taxes.
Home Details
Home Type
- Single Family
Year Built
- Built in 1961
Lot Details
- 0.29 Acre Lot
- Lot Dimensions are 90 x 141
- Shrub
- Back Yard Fenced
Parking
- 1 Car Attached Garage
Home Design
- Wood Siding
Interior Spaces
- 1-Story Property
- Living Room with Fireplace
Bedrooms and Bathrooms
- 3 Main Level Bedrooms
- 2 Full Bathrooms
Basement
- Basement Fills Entire Space Under The House
- 1 Bedroom in Basement
Outdoor Features
- Patio
Utilities
- Forced Air Heating and Cooling System
- Heating System Uses Natural Gas
Listing and Financial Details
- REO, home is currently bank or lender owned
Ownership History
Purchase Details
Purchase Details
Home Financials for this Owner
Home Financials are based on the most recent Mortgage that was taken out on this home.Purchase Details
Similar Home in Portage, MI
Home Values in the Area
Average Home Value in this Area
Purchase History
| Date | Type | Sale Price | Title Company |
|---|---|---|---|
| Warranty Deed | $160,000 | Title Resource Agency | |
| Deed | $104,000 | Parks Title | |
| Sheriffs Deed | $102,680 | None Available |
Mortgage History
| Date | Status | Loan Amount | Loan Type |
|---|---|---|---|
| Previous Owner | $123,000 | New Conventional | |
| Previous Owner | $106,236 | VA | |
| Previous Owner | $9,156 | Future Advance Clause Open End Mortgage | |
| Previous Owner | $80,000 | Stand Alone Second | |
| Previous Owner | $112,000 | Fannie Mae Freddie Mac | |
| Previous Owner | $21,000 | Credit Line Revolving |
Property History
| Date | Event | Price | Change | Sq Ft Price |
|---|---|---|---|---|
| 06/26/2025 06/26/25 | Pending | -- | -- | -- |
| 06/03/2025 06/03/25 | For Sale | $289,900 | 0.0% | $111 / Sq Ft |
| 05/26/2025 05/26/25 | Pending | -- | -- | -- |
| 05/09/2025 05/09/25 | For Sale | $289,900 | +178.8% | $111 / Sq Ft |
| 12/26/2013 12/26/13 | Sold | $104,000 | -2.7% | $40 / Sq Ft |
| 11/01/2013 11/01/13 | Pending | -- | -- | -- |
| 10/18/2013 10/18/13 | For Sale | $106,900 | -- | $41 / Sq Ft |
Tax History Compared to Growth
Tax History
| Year | Tax Paid | Tax Assessment Tax Assessment Total Assessment is a certain percentage of the fair market value that is determined by local assessors to be the total taxable value of land and additions on the property. | Land | Improvement |
|---|---|---|---|---|
| 2025 | $2,563 | $116,500 | $0 | $0 |
| 2024 | $2,563 | $101,900 | $0 | $0 |
| 2023 | $2,443 | $88,700 | $0 | $0 |
| 2022 | $2,639 | $84,300 | $0 | $0 |
| 2021 | $2,551 | $78,900 | $0 | $0 |
| 2020 | $2,495 | $75,300 | $0 | $0 |
| 2019 | $225 | $70,800 | $0 | $0 |
| 2018 | $0 | $61,300 | $0 | $0 |
| 2017 | $0 | $61,800 | $0 | $0 |
| 2016 | -- | $59,300 | $0 | $0 |
| 2015 | -- | $54,800 | $0 | $0 |
| 2014 | -- | $50,700 | $0 | $0 |
Agents Affiliated with this Home
-
Anna Herron

Seller's Agent in 2025
Anna Herron
Berkshire Hathaway HomeServices MI
(269) 615-5890
41 Total Sales
-
Rachel McCollum
R
Buyer's Agent in 2025
Rachel McCollum
Keller Williams- Portage St
(269) 330-0156
17 Total Sales
-
Marissa Harrington

Buyer Co-Listing Agent in 2025
Marissa Harrington
Keller Williams- Portage St
(269) 569-1541
372 Total Sales
-
Al Rowe

Seller's Agent in 2013
Al Rowe
RE/MAX Michigan
(269) 488-6520
1 Total Sale
-
Natalie Rowe

Seller Co-Listing Agent in 2013
Natalie Rowe
RE/MAX Michigan
(269) 488-7777
29 Total Sales
-
Jason Veenstra

Buyer's Agent in 2013
Jason Veenstra
eXp Realty LLC
(269) 350-5514
347 Total Sales
Map
Source: Southwestern Michigan Association of REALTORS®
MLS Number: 13060871
APN: 10-02740-109-O
- 520 Della St
- 223 Ruth St
- 600 W Milham Ave Unit 1 - VL
- 600 W Milham Ave
- 229 Tamarix Ave
- 5747 Utah Ave
- 6741 Lovers Ln
- 6500 Lovers Ln
- 421 Sunview Ave
- 6031 Avon St
- 730 Dukeshire Ave
- 6426 Sussex St
- 5012 Windyridge Dr
- 6021 Bradford St
- 7090 S Westnedge Ave
- 1187 Rainbow Ct
- 5631 Mount Vernon Ave
- 5209 Bronson Blvd
- 2010 Winters Dr
- 756 W Kilgore Rd Unit 203
