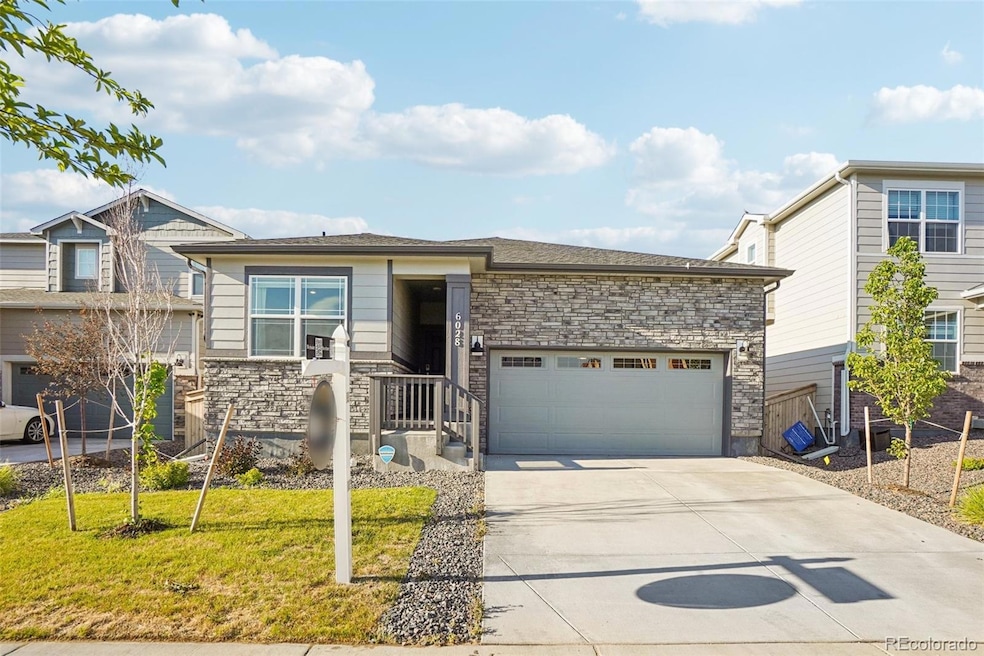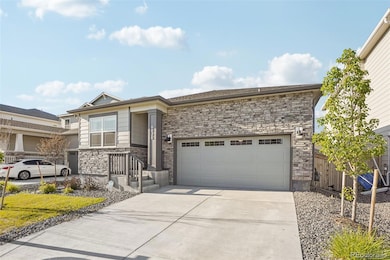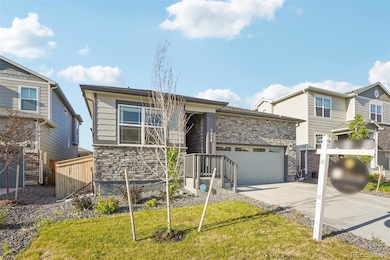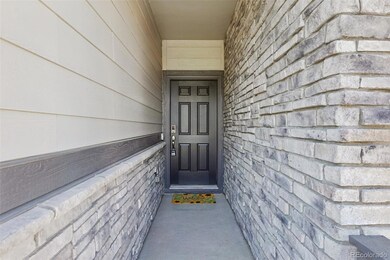
6028 Corral St Brighton, CO 80601
Estimated payment $2,858/month
Highlights
- Primary Bedroom Suite
- Deck
- Private Yard
- Open Floorplan
- Quartz Countertops
- No HOA
About This Home
Discover the perfect blend of comfort, convenience, and charm in this nearly new, single-level home nestled in a desirable neighborhood with a welcoming small-town feel. Built just one year ago, this thoughtfully designed home is handicap friendly and features no stairs, a private elevator, and an attached garage—ideal for accessibility or simply making grocery trips easier. The dream kitchen boasts a gas range, ample counter space, and a dedicated dining area flooded with natural light. The spacious primary suite includes a large walk-in closet, while the professionally landscaped yard and covered patio invite you to relax and unwind outdoors. Enjoy the ease of move-in ready living with all appliances included. Whether you’re looking for modern accessibility, a quiet community, or simply a beautiful home with thoughtful details, this one checks all the boxes.
Listing Agent
Realty One Group Elevations, LLC Brokerage Email: Dudnick.Biz@Gmail.com,303-330-7667 License #100080062 Listed on: 07/17/2025

Home Details
Home Type
- Single Family
Est. Annual Taxes
- $2,988
Year Built
- Built in 2024
Lot Details
- 4,950 Sq Ft Lot
- Property is Fully Fenced
- Landscaped
- Front and Back Yard Sprinklers
- Private Yard
Parking
- 2 Car Attached Garage
- Electric Vehicle Home Charger
- Smart Garage Door
Home Design
- Brick Exterior Construction
- Frame Construction
- Composition Roof
Interior Spaces
- 1,619 Sq Ft Home
- 1-Story Property
- Elevator
- Open Floorplan
- Ceiling Fan
- Living Room
- Dining Room
- Crawl Space
- Fire and Smoke Detector
Kitchen
- Eat-In Kitchen
- Oven
- Microwave
- Dishwasher
- Kitchen Island
- Quartz Countertops
- Disposal
Flooring
- Carpet
- Vinyl
Bedrooms and Bathrooms
- 3 Main Level Bedrooms
- Primary Bedroom Suite
- Walk-In Closet
Laundry
- Laundry Room
- Dryer
- Washer
Eco-Friendly Details
- Smoke Free Home
Outdoor Features
- Deck
- Covered patio or porch
Schools
- Padilla Elementary School
- Overland Trail Middle School
- Brighton High School
Utilities
- Forced Air Heating and Cooling System
- Gas Water Heater
Community Details
- No Home Owners Association
- Built by Meritage Homes
- Ridgeline Vista Subdivision, Primrose Floorplan
Listing and Financial Details
- Exclusions: Seller's personal possessions, staging furniture, window rods and curtains.
- Assessor Parcel Number R0207498
Map
Home Values in the Area
Average Home Value in this Area
Tax History
| Year | Tax Paid | Tax Assessment Tax Assessment Total Assessment is a certain percentage of the fair market value that is determined by local assessors to be the total taxable value of land and additions on the property. | Land | Improvement |
|---|---|---|---|---|
| 2024 | $2,988 | $28,880 | $6,630 | $22,250 |
| 2023 | $2,847 | $16,310 | $16,310 | -- |
| 2022 | $2 | $10 | $10 | $0 |
| 2021 | $2 | $10 | $10 | $0 |
Property History
| Date | Event | Price | Change | Sq Ft Price |
|---|---|---|---|---|
| 07/17/2025 07/17/25 | For Sale | $470,995 | -- | $291 / Sq Ft |
Purchase History
| Date | Type | Sale Price | Title Company |
|---|---|---|---|
| Special Warranty Deed | $479,900 | None Listed On Document |
Similar Homes in Brighton, CO
Source: REcolorado®
MLS Number: 7094510
APN: 1569-01-2-09-021
- 609 Lost Lake St
- 571 Homestead Ave
- 553 Homestead Ave
- 547 Homestead Ave
- 882 Sawdust Dr
- 869 Sawdust Dr
- 857 Sawdust Dr
- 6068 Hourglass Dr
- 6150 Sugarloaf St
- 6074 Hourglass Dr
- 6065 Caribou Dr
- 6071 Caribou Dr
- 819 Sunflower Dr
- 6066 Caribou Dr
- 6077 Idlewild Place
- 786 Griffith St
- 770 Twining Ave
- 5913 Sawdust Dr
- 418 Grey Rock St
- 902 William Way
- 625 Homestead Ave
- 629 Homestead Ave
- 838 Willow Dr
- 201 Stagecoach Ln
- 637 N 48th Ave
- 2349 Shipman St
- 4900 Bowie Dr
- 439 Longspur Dr
- 428 Mt Cameron Ct
- 4725 Tanner Peak Trail
- 5173 Pelican St
- 4880 Mt Princeton St
- 245 Homestead Way
- 4457 Crestone Peak St
- 394 Tumbleweed Dr
- 4419 Crestone Peak St
- 4355 Crestone Peak St
- 4283 Crestone Peak St
- 4386 Tanner Peak Trail
- 469 Hayloft Way






