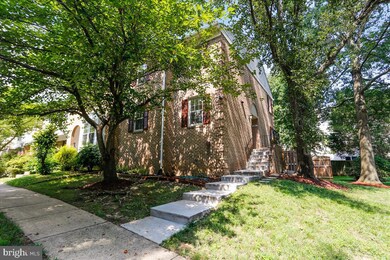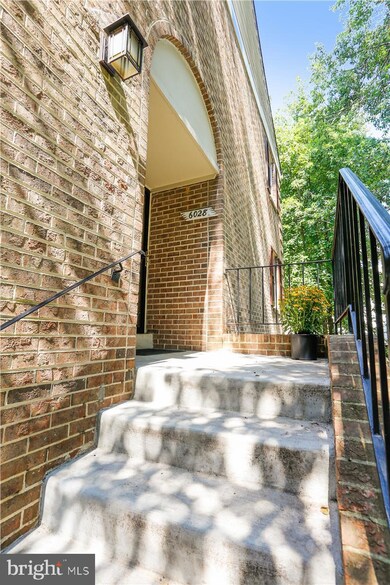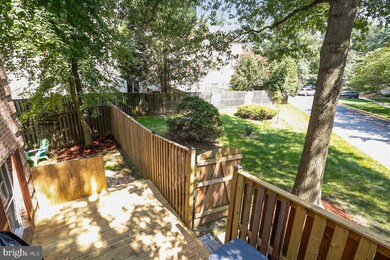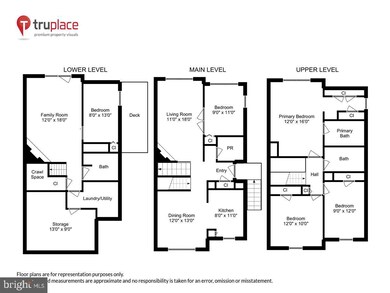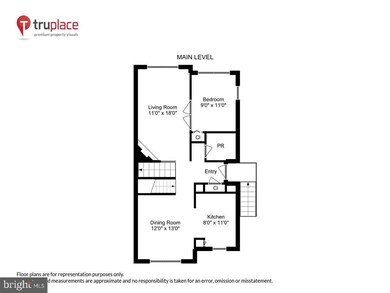
6028 Crown Royal Cir Alexandria, VA 22310
Highlights
- View of Trees or Woods
- Deck
- Traditional Architecture
- Bush Hill Elementary School Rated A-
- Traditional Floor Plan
- Main Floor Bedroom
About This Home
As of August 2022Welcome to Runnymeade. A friendly community of townhomes in the Franconia section of Alexandria, this END Unit is an especially Rare Find! 5 Bedrooms and 3.5 Baths! Located in the rear of the development it is quiet overlooking a “forest of trees” belonging to Fairfax County. Abutting the property is a “community green space” that is perfect extension for children to play and adults to enjoy. The unit comes with 1 reserved parking space and ample guest parking nearby. MOVE IN READY: the home has been freshly painted with easy to maintain flooring throughout (2022); newly renovated open kitchen with granite counters and ss appliances (2022); all but one of 3.5 bathrooms were updated (2020-2022); Bedrooms: One conveniently located on the main floor which could also function as home office, 3 on the upper floor and another in the basement. Two wood burning fire places (neither used by the owners). Large family room in basement with walk out doors leading to a fenced in patio and yard). Washer, Dryer and laundry sink (2022). Water Heater (2022). Furnace and AC (2019). Ample storage (stand up attic, bonus room in basement plus large area that extends underneath the staircase.) The sq footage in the public record appears to not have included the basement which measured recently 650 sf. The community features three playgrounds and tennis court plus Lee Center recreation complex, Huntley Meadows Park and hiking trails are nearby. The neighborhood itself is quite active holding an annual Easter egg hunt, a Halloween parade and other activities throughout the year. Close proximity to multiple bus stops, commuter rails AND only 1 mile to Van Dorn metro. Access to I-95/395 and 495 just outside the development. Minutes away to shopping and restaurants in Kingstown, Springfield Town Center, Rose Hill shopping center and Old Town!
Last Agent to Sell the Property
Berkshire Hathaway HomeServices PenFed Realty License #98358527 Listed on: 07/23/2022

Townhouse Details
Home Type
- Townhome
Est. Annual Taxes
- $6,208
Year Built
- Built in 1983
Lot Details
- 2,263 Sq Ft Lot
HOA Fees
- $74 Monthly HOA Fees
Home Design
- Traditional Architecture
- Shingle Roof
- Composition Roof
- Concrete Perimeter Foundation
Interior Spaces
- 1,594 Sq Ft Home
- Property has 2 Levels
- Traditional Floor Plan
- 2 Fireplaces
- Combination Kitchen and Dining Room
- Views of Woods
- Attic Fan
Kitchen
- Electric Oven or Range
- Stove
- Range Hood
- <<microwave>>
- Dishwasher
- Stainless Steel Appliances
- Disposal
Flooring
- Laminate
- Tile or Brick
Bedrooms and Bathrooms
Laundry
- Electric Front Loading Dryer
- Front Loading Washer
Finished Basement
- Heated Basement
- Walk-Out Basement
- Basement Fills Entire Space Under The House
- Interior and Exterior Basement Entry
- Laundry in Basement
- Basement Windows
Parking
- 1 Parking Space
- 1 Assigned Parking Space
Outdoor Features
- Deck
- Patio
- Shed
Schools
- Bush Hill Elementary School
- Twain Middle School
- Edison High School
Utilities
- Heat Pump System
- Electric Water Heater
Listing and Financial Details
- Tax Lot 62
- Assessor Parcel Number 0814 30 0062
Community Details
Overview
- Association fees include common area maintenance, snow removal, trash
- Runnymeade HOA, Phone Number (703) 924-5900
- Runnymeade Subdivision, Model D Floorplan
- Property Manager
Recreation
- Tennis Courts
- Community Playground
Pet Policy
- Pets Allowed
Ownership History
Purchase Details
Home Financials for this Owner
Home Financials are based on the most recent Mortgage that was taken out on this home.Purchase Details
Home Financials for this Owner
Home Financials are based on the most recent Mortgage that was taken out on this home.Similar Homes in Alexandria, VA
Home Values in the Area
Average Home Value in this Area
Purchase History
| Date | Type | Sale Price | Title Company |
|---|---|---|---|
| Deed | $615,000 | Commonwealth Land Title | |
| Deed | $175,500 | -- |
Mortgage History
| Date | Status | Loan Amount | Loan Type |
|---|---|---|---|
| Open | $384,375 | New Conventional | |
| Previous Owner | $140,400 | No Value Available |
Property History
| Date | Event | Price | Change | Sq Ft Price |
|---|---|---|---|---|
| 08/26/2022 08/26/22 | Sold | $615,000 | +0.8% | $386 / Sq Ft |
| 07/27/2022 07/27/22 | Pending | -- | -- | -- |
| 07/23/2022 07/23/22 | For Sale | $610,000 | 0.0% | $383 / Sq Ft |
| 02/14/2017 02/14/17 | Rented | $2,350 | -1.9% | -- |
| 02/13/2017 02/13/17 | Under Contract | -- | -- | -- |
| 01/19/2017 01/19/17 | For Rent | $2,395 | +4.4% | -- |
| 10/21/2014 10/21/14 | Rented | $2,295 | 0.0% | -- |
| 10/21/2014 10/21/14 | Under Contract | -- | -- | -- |
| 09/15/2014 09/15/14 | For Rent | $2,295 | +4.3% | -- |
| 10/03/2013 10/03/13 | Rented | $2,200 | -8.1% | -- |
| 10/02/2013 10/02/13 | Under Contract | -- | -- | -- |
| 08/30/2013 08/30/13 | For Rent | $2,395 | -- | -- |
Tax History Compared to Growth
Tax History
| Year | Tax Paid | Tax Assessment Tax Assessment Total Assessment is a certain percentage of the fair market value that is determined by local assessors to be the total taxable value of land and additions on the property. | Land | Improvement |
|---|---|---|---|---|
| 2024 | $6,704 | $578,690 | $190,000 | $388,690 |
| 2023 | $6,603 | $585,120 | $190,000 | $395,120 |
| 2022 | $6,049 | $529,010 | $170,000 | $359,010 |
| 2021 | $5,636 | $480,240 | $135,000 | $345,240 |
| 2020 | $5,601 | $473,220 | $135,000 | $338,220 |
| 2019 | $5,153 | $435,430 | $132,000 | $303,430 |
| 2018 | $4,928 | $428,480 | $131,000 | $297,480 |
| 2017 | $4,740 | $408,310 | $125,000 | $283,310 |
| 2016 | $4,730 | $408,310 | $125,000 | $283,310 |
| 2015 | $4,557 | $408,310 | $125,000 | $283,310 |
| 2014 | $4,547 | $408,310 | $125,000 | $283,310 |
Agents Affiliated with this Home
-
S
Seller's Agent in 2025
Shelby Colette Weaver
Redfin Corp
-
Ellen Czaplewski

Seller's Agent in 2022
Ellen Czaplewski
BHHS PenFed (actual)
(202) 744-5596
1 in this area
14 Total Sales
-
David Smith

Buyer's Agent in 2022
David Smith
Coldwell Banker (NRT-Southeast-MidAtlantic)
(540) 398-7975
4 in this area
249 Total Sales
-
C
Seller's Agent in 2017
Christine Hines
HomeFirst Realty
-
N
Buyer's Agent in 2017
Non Member Member
Metropolitan Regional Information Systems
-
K
Buyer's Agent in 2014
Karen Chipman
TTR Sotheby's International Realty
Map
Source: Bright MLS
MLS Number: VAFX2082888
APN: 0814-30-0062
- 5930 Langton Dr
- 5940 Founders Hill Dr Unit 301
- 5919 High Meadow Rd
- 5924 Founders Hill Dr Unit 302
- 5813 Iron Willow Ct
- 5800 Katelyn Mary Place
- 5922 Terrapin Place
- 6150 Castletown Way
- 6152 Castletown Way
- 5930 Kimberly Anne Way Unit 301
- 6012 Brookland Rd
- 5968 Manorview Way
- 5812 Piedmont Dr
- 6167 Cobbs Rd
- 6022 Valley View Dr
- 5801 Brookview Dr
- 6230 Valley View Dr
- 6188 Cobbs Rd
- 5418 Thetford Place
- 5325 Franconia Rd

