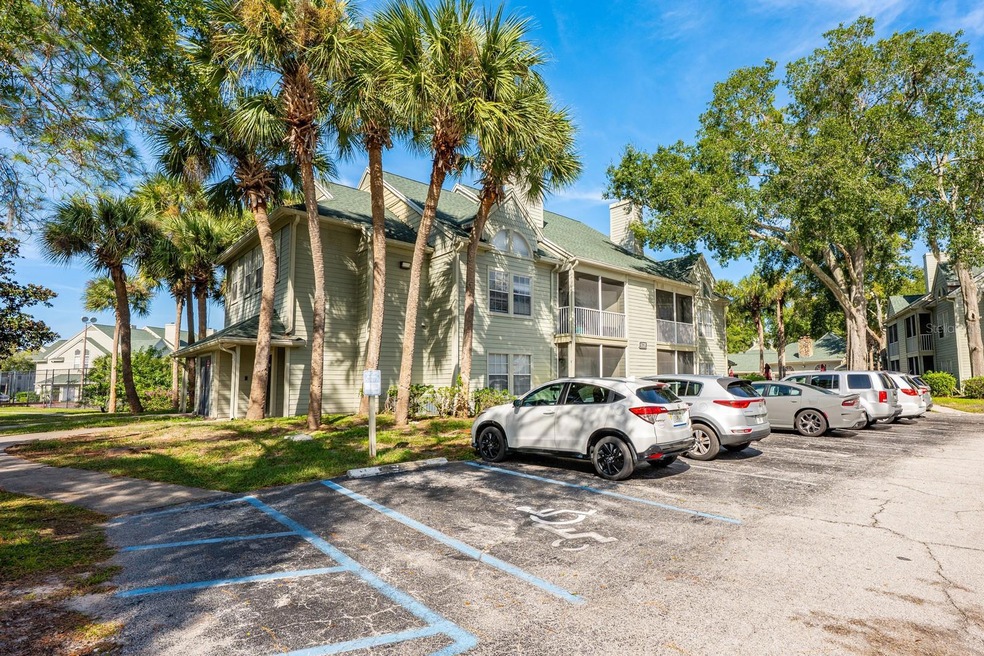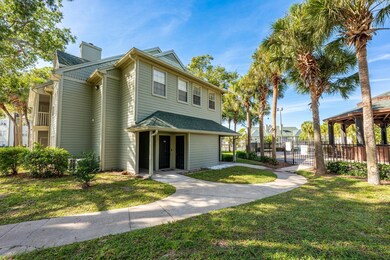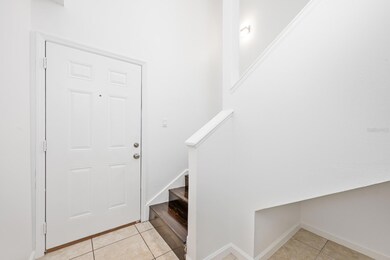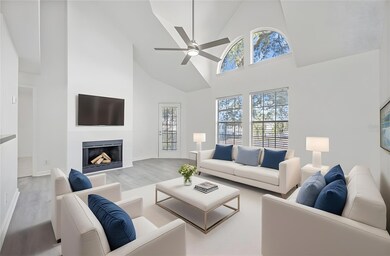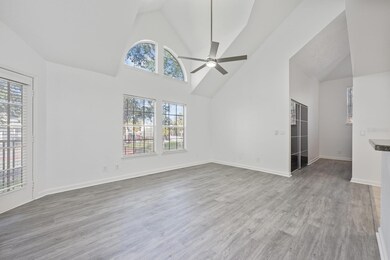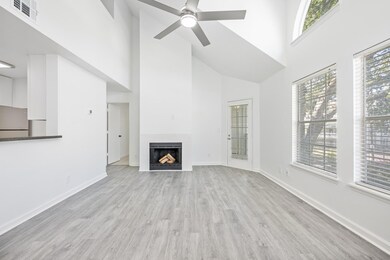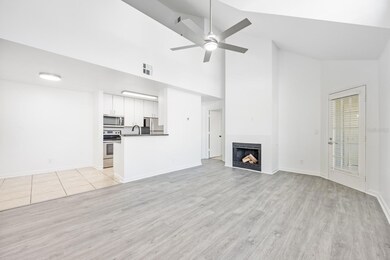6028 Westgate Dr Unit 203 Orlando, FL 32835
MetroWest NeighborhoodEstimated payment $1,420/month
Highlights
- Fitness Center
- Gated Community
- Wood Flooring
- Olympia High Rated A-
- Living Room with Fireplace
- Attic
About This Home
One or more photo(s) has been virtually staged. **Seller may consider buyer concessions if made in an offer**Welcome to this stylish CORNER-UNIT condo that lives more like a townhome, offering the perfect combination of privacy, comfort, and convenience in a GATED community. With 2 bedrooms, 1 bath, and a spacious open layout, this MOVE-IN READY home is filled with natural light and modern touches throughout. Recent updates provide peace of mind, including FRESH INTERIOR PAINT, a NEW AC (2024), and REPIPING (2019). Enter through your private entrance and head up the beautiful WOOD STAIRCASE to the main living level—where you’ll find NO NEIGHBORS ABOVE and a welcoming space that feels both open and airy. The Living area showcases LUXURY VINYL PLANK FLOORING, vaulted ceilings, and large windows, including a beautiful ARCHED FEATURE WINDOW that fills the home with sunshine. A modern electric fireplace adds warmth and character, while a 15-lite clear glass door leads from the Living area to a COVERED, SCREENED BALCONY with a ceramic tile floor, storage closet, and RELAXING VIEWS of the clubhouse, pool, and tennis courts. The Kitchen is complete with crisp white cabinetry, modern stainless steel appliances, stone countertops, a breakfast bar, and CERAMIC TILE FLOORING—creating a perfect blend of form and function. The Dining area sits nearby, ideal for enjoying meals with a view or entertaining guests.The Primary Bedroom is conveniently located on the main floor and includes a WALK-IN CLOSET, while the updated full bath sits nearby for easy access. A laundry closet with shelving is hidden behind TINTED GLASS DOORS, blending practicality with style. Upstairs, a VERSATILE LOFT with a closet offers the ideal space for a second bedroom, guest room, or home office, complete with matching luxury vinyl flooring. Outside, the corner-unit location provides a GENEROUS SIDE YARD for added privacy and a touch of green space—rare for condo living. Enjoy a RESORT-STYLE LIFESTYLE with fantastic community amenities, including a SPARKLING POOL, fitness center, tennis courts, playground, and clubhouse. The community fee also covers water, trash, and grounds maintenance, giving you more time to relax and enjoy your surroundings. PERFECTLY SITUATED near Downtown Orlando, Winter Park, Baldwin Park, Valencia College West, and Universal Studios, you’re just minutes from shopping, dining, and entertainment. EASY ACCESS to SR 436, SR 408, and I-4 makes commuting a breeze and puts you close to everything Central Florida has to offer. With its TOWNHOUSE-STYLE DESIGN, private entrance, and contemporary upgrades, this charming condo offers a LOW-MAINTENANCE lifestyle in a prime Orlando location—ready for you to move in and make it your own!
Listing Agent
WEMERT GROUP REALTY LLC Brokerage Phone: 407-214-3967 License #3044371 Listed on: 11/13/2025

Co-Listing Agent
WEMERT GROUP REALTY LLC Brokerage Phone: 407-214-3967 License #3386927
Property Details
Home Type
- Condominium
Est. Annual Taxes
- $1,310
Year Built
- Built in 1988
Lot Details
- Southeast Facing Home
- Landscaped with Trees
HOA Fees
- $415 Monthly HOA Fees
Parking
- Open Parking
Property Views
- Pool
- Tennis Court
Home Design
- Entry on the 2nd floor
- Block Foundation
- Slab Foundation
- Shingle Roof
- Wood Siding
Interior Spaces
- 1,184 Sq Ft Home
- 3-Story Property
- High Ceiling
- Ceiling Fan
- Electric Fireplace
- Blinds
- Living Room with Fireplace
- Combination Dining and Living Room
- Den
- Attic
Kitchen
- Range
- Microwave
- Dishwasher
- Stone Countertops
- Disposal
Flooring
- Wood
- Ceramic Tile
- Luxury Vinyl Tile
Bedrooms and Bathrooms
- 2 Bedrooms
- Walk-In Closet
- 1 Full Bathroom
- Single Vanity
- Bathtub with Shower
Laundry
- Laundry closet
- Dryer
- Washer
Outdoor Features
- Balcony
- Covered Patio or Porch
- Exterior Lighting
- Outdoor Storage
Schools
- Metro West Elementary School
- Chain Of Lakes Middle School
- Olympia High School
Utilities
- Central Heating and Cooling System
- Thermostat
Listing and Financial Details
- Legal Lot and Block 203 / 28
- Assessor Parcel Number 36-22-28-1209-28-203
Community Details
Overview
- Association fees include ground maintenance, pool, trash, water
- Central Park A Metrowest Condominium Association, Phone Number (321) 499-9066
- Visit Association Website
- Central Park Metrowest Condo Subdivision
Recreation
- Tennis Courts
- Community Playground
- Fitness Center
- Community Pool
Pet Policy
- Pets Allowed
- Pets up to 35 lbs
Security
- Gated Community
Map
Home Values in the Area
Average Home Value in this Area
Tax History
| Year | Tax Paid | Tax Assessment Tax Assessment Total Assessment is a certain percentage of the fair market value that is determined by local assessors to be the total taxable value of land and additions on the property. | Land | Improvement |
|---|---|---|---|---|
| 2025 | $1,249 | $113,007 | -- | -- |
| 2024 | $1,173 | $109,822 | -- | -- |
| 2023 | $1,173 | $103,618 | $0 | $0 |
| 2022 | $1,123 | $100,600 | $20,120 | $80,480 |
| 2021 | $1,145 | $100,600 | $20,120 | $80,480 |
| 2020 | $1,108 | $100,600 | $20,120 | $80,480 |
| 2019 | $1,678 | $94,700 | $18,940 | $75,760 |
| 2018 | $1,463 | $74,600 | $14,920 | $59,680 |
| 2017 | $1,318 | $68,700 | $13,740 | $54,960 |
| 2016 | $1,197 | $58,900 | $11,780 | $47,120 |
| 2015 | $1,419 | $69,900 | $13,980 | $55,920 |
| 2014 | $1,296 | $61,800 | $12,360 | $49,440 |
Property History
| Date | Event | Price | List to Sale | Price per Sq Ft | Prior Sale |
|---|---|---|---|---|---|
| 11/13/2025 11/13/25 | For Sale | $170,000 | +47.8% | $144 / Sq Ft | |
| 03/04/2019 03/04/19 | Sold | $114,999 | 0.0% | $97 / Sq Ft | View Prior Sale |
| 02/01/2019 02/01/19 | Pending | -- | -- | -- | |
| 01/25/2019 01/25/19 | For Sale | $114,999 | 0.0% | $97 / Sq Ft | |
| 03/30/2018 03/30/18 | Off Market | $1,100 | -- | -- | |
| 02/15/2018 02/15/18 | Off Market | $88,000 | -- | -- | |
| 12/26/2017 12/26/17 | Rented | $1,100 | 0.0% | -- | |
| 12/19/2017 12/19/17 | Under Contract | -- | -- | -- | |
| 12/04/2017 12/04/17 | For Rent | $1,100 | 0.0% | -- | |
| 11/13/2017 11/13/17 | Sold | $88,000 | -2.2% | $74 / Sq Ft | View Prior Sale |
| 10/02/2017 10/02/17 | Pending | -- | -- | -- | |
| 09/01/2017 09/01/17 | For Sale | $90,000 | +38.5% | $76 / Sq Ft | |
| 05/26/2015 05/26/15 | Off Market | $65,000 | -- | -- | |
| 06/10/2013 06/10/13 | Sold | $65,000 | -7.0% | $55 / Sq Ft | View Prior Sale |
| 05/15/2013 05/15/13 | Pending | -- | -- | -- | |
| 04/26/2013 04/26/13 | Price Changed | $69,900 | -2.8% | $59 / Sq Ft | |
| 03/31/2013 03/31/13 | For Sale | $71,900 | 0.0% | $61 / Sq Ft | |
| 03/14/2013 03/14/13 | Pending | -- | -- | -- | |
| 03/08/2013 03/08/13 | Price Changed | $71,900 | -1.4% | $61 / Sq Ft | |
| 02/28/2013 02/28/13 | Price Changed | $72,900 | -7.6% | $62 / Sq Ft | |
| 02/01/2013 02/01/13 | For Sale | $78,900 | -- | $67 / Sq Ft |
Purchase History
| Date | Type | Sale Price | Title Company |
|---|---|---|---|
| Warranty Deed | $115,000 | Attorney | |
| Warranty Deed | $88,000 | Treasure Title Insurance Age | |
| Warranty Deed | $65,000 | A Z Team Title Llc | |
| Special Warranty Deed | $28,000 | Fidelity National Title Ins | |
| Trustee Deed | -- | None Available | |
| Warranty Deed | $168,000 | Equitable Title Agency Inc | |
| Warranty Deed | $150,900 | Sunbelt Title Agency |
Mortgage History
| Date | Status | Loan Amount | Loan Type |
|---|---|---|---|
| Open | $111,550 | New Conventional | |
| Previous Owner | $83,600 | New Conventional | |
| Previous Owner | $168,000 | Balloon | |
| Previous Owner | $120,720 | Fannie Mae Freddie Mac |
Source: Stellar MLS
MLS Number: O6359882
APN: 36-2228-1209-28-203
- 6106 Westgate Dr Unit 102
- 6016 Westgate Dr Unit 301
- 6040 Westgate Dr Unit 202
- 6052 Westgate Dr Unit 102
- 6142 Westgate Dr Unit 204
- 6142 Westgate Dr Unit 301
- 6142 Westgate Dr Unit 304
- 6088 Westgate Dr Unit 203
- 6088 Westgate Dr Unit 201
- 6004 Westgate Dr Unit 301
- 6070 Westgate Dr Unit 204
- 6136 Westgate Dr Unit 302
- 6148 Westgate Dr Unit 302
- 6082 Westgate Dr Unit 204
- 6190 Westgate Dr Unit 101
- 5956 Westgate Dr Unit 203
- 5953 Westgate Dr Unit 1823
- 5968 Westgate Dr Unit 101
- 6154 Westgate Dr Unit 202
- 5980 Westgate Dr Unit 202
- 6130 Westgate Dr Unit 202
- 6022 Westgate Dr Unit 101
- 6040 Westgate Dr Unit 102
- 6142 Westgate Dr Unit 103
- 6064 Westgate Dr Unit 103
- 5998 Westgate Dr Unit 303
- 6004 Westgate Dr Unit 101
- 5986 Westgate Dr Unit 103
- 5968 Westgate Dr Unit 304
- 6005 Westgate Dr Unit 2212
- 5980 Westgate Dr Unit 103
- 6178 Westgate Dr Unit 202
- 5979 Westgate Dr Unit 1022
- 6101 Raleigh St
- 6101 Westgate Dr
- 5915 Raleigh St
- 6300 Raleigh St Unit 103
- 6168 Raleigh St
- 6304 Raleigh St Unit 202
- 6308 Raleigh St Unit 303
