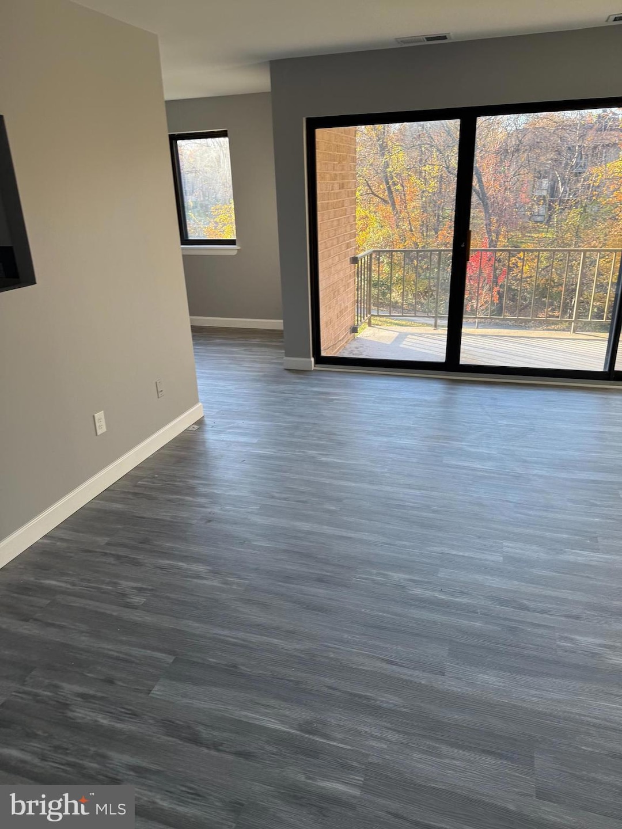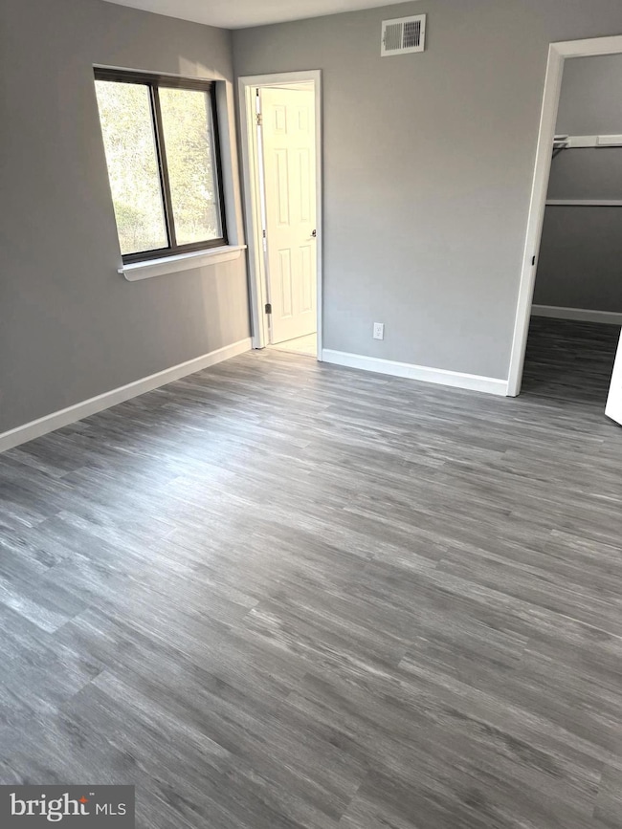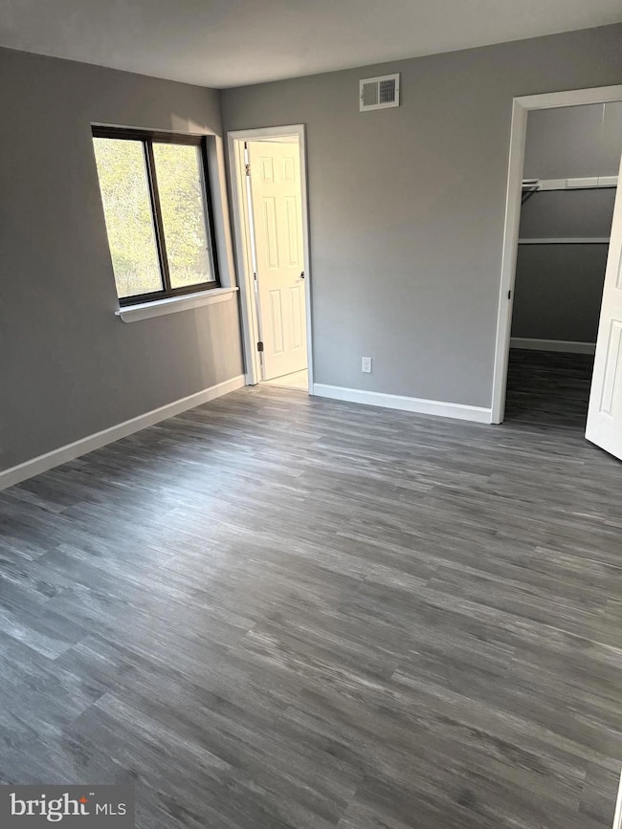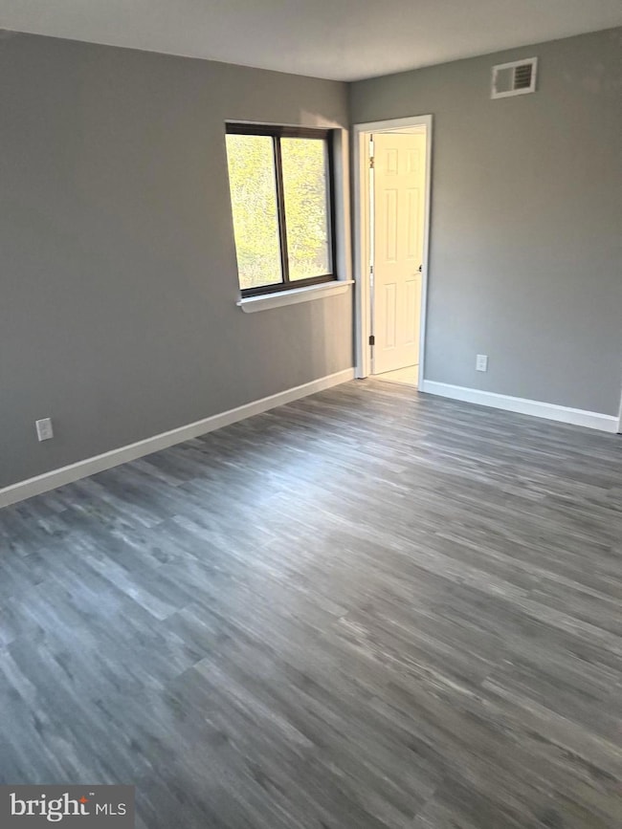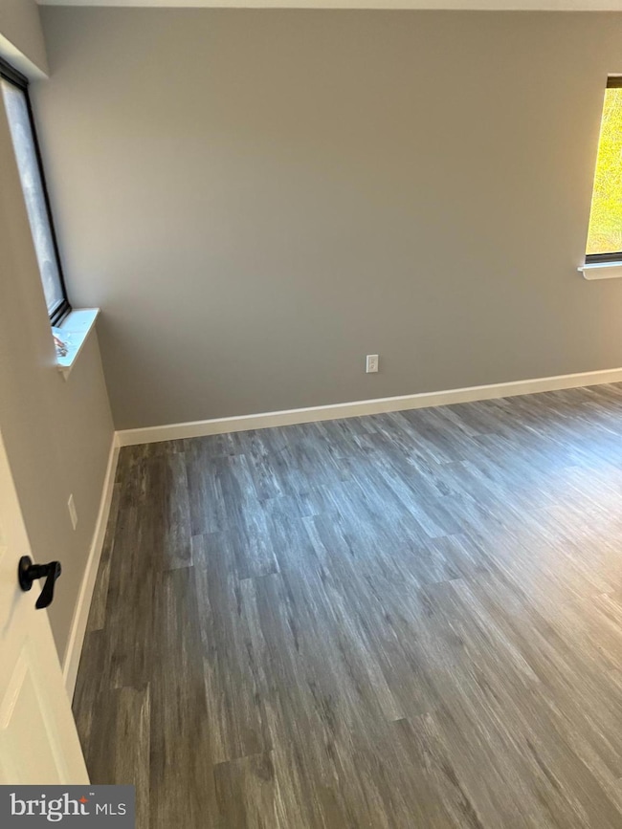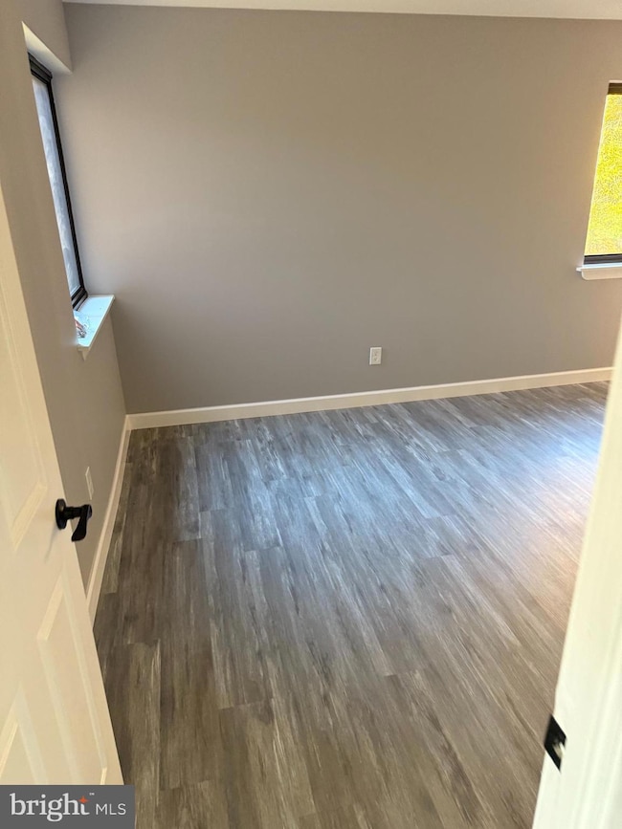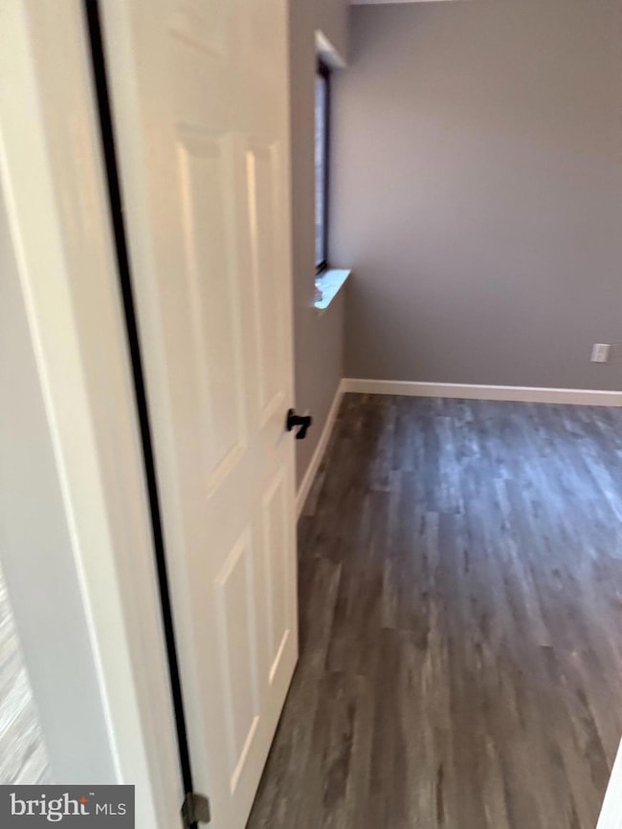6029 #4 Majors Ln Unit 4 C16 Columbia, MD 21045
Long Reach NeighborhoodHighlights
- Gourmet Kitchen
- Panoramic View
- Open Floorplan
- Jeffers Hill Elementary School Rated A-
- 10 Acre Lot
- Rambler Architecture
About This Home
One month free rent — January will be free with November move-in! Luxury Condo in Gated Community – Brand New, Fully Renovated! Experience elevated living in this completely renovated Little Patuxent River luxury condo — where everything is brand new. From flooring and paint to light fixtures, baths, kitchen, windows, and a high-efficiency HVAC system, no detail has been overlooked. You won’t find higher quality anywhere in the community. Enjoy the tranquility of the Mid-Atlantic’s natural beauty with views of woodlands and a serene tributary of the Little Patuxent River, just steps from a private walking trail. This elegant retreat offers the perfect balance of comfort, style, and convenience — ideal for remote work, entertaining guests, or simply unwinding in peace. Located in a secure, gated community with sweeping grounds, residents also enjoy access to pickleball and tennis courts, walking paths, and nearby parks. Downtown Columbia is just minutes away for dining and entertainment, while daily essentials like Wegmans, Planet Fitness, and local shops are right around the corner. Luxury, comfort, and nature—beautifully combined.
Condo Details
Home Type
- Condominium
Year Built
- Built in 2025
Lot Details
- Open Space
- East Facing Home
Property Views
- Panoramic
- Woods
- Creek or Stream
- Garden
- Park or Greenbelt
Home Design
- Rambler Architecture
- Entry on the 2nd floor
- Brick Exterior Construction
- Block Foundation
- Composition Roof
- Masonry
Interior Spaces
- 1,280 Sq Ft Home
- Property has 1 Level
- Open Floorplan
- Ceiling Fan
- Recessed Lighting
- Double Pane Windows
- ENERGY STAR Qualified Windows
- Six Panel Doors
- Dining Area
- Luxury Vinyl Plank Tile Flooring
Kitchen
- Gourmet Kitchen
- Built-In Range
- Built-In Microwave
- ENERGY STAR Qualified Refrigerator
- ENERGY STAR Qualified Dishwasher
- Disposal
Bedrooms and Bathrooms
- 3 Main Level Bedrooms
- Walk-In Closet
- 2 Full Bathrooms
- Soaking Tub
- Bathtub with Shower
Home Security
- Security Gate
- Monitored
Parking
- 2 Open Parking Spaces
- 2 Parking Spaces
- Parking Lot
- 1 Assigned Parking Space
Utilities
- 90% Forced Air Heating and Cooling System
- Air Filtration System
- Heat Pump System
- Back Up Gas Heat Pump System
- 200+ Amp Service
- Natural Gas Water Heater
Additional Features
- Halls are 36 inches wide or more
- ENERGY STAR Qualified Equipment
Listing and Financial Details
- Residential Lease
- Security Deposit $2,850
- Tenant pays for electricity, gas
- The owner pays for association fees
- 24-Month Min and 36-Month Max Lease Term
- Available 10/1/25
- Assessor Parcel Number 1416170348
Community Details
Overview
- Property has a Home Owners Association
- 6 Units
- Low-Rise Condominium
- Treover Condominium Subdivision
Amenities
- Laundry Facilities
Recreation
- Community Pool
Pet Policy
- No Pets Allowed
Security
- Resident Manager or Management On Site
- Carbon Monoxide Detectors
- Fire and Smoke Detector
Map
Source: Bright MLS
MLS Number: MDHW2060048
- 6043 Majors Ln Unit 3
- 6065 Majors Ln Unit 1
- 6097 Majors Ln Unit 1
- 6095 Majors Ln Unit 2
- 6051 Majors Ln Unit 3
- 6091 Majors Ln Unit 11
- 6011 Majors Ln Unit 4
- 5911 Tamar Dr Unit 5
- 5901 Tamar Dr
- 9083 Lambskin Ln
- 6301 Tamar Dr
- 6205 Tamar Dr
- 8869 Tamebird Ct
- 6016 Helen Dorsey Way
- 8854 Spiral Cut Unit LG40
- 8850 Spiral Cut Unit M
- 8790 Tamar Dr
- 8704 Tamar Dr
- 5901 Millrace Ct
- 8709 Hayshed Ln Unit 13
- 6091 Majors Ln Unit 5
- 6097 Majors Ln Unit 8
- 6094 Majors Ln
- 9166 Lambskin Ln
- 6160 Majors Ln
- 8782 Cloudleap Ct
- 8875 Tamebird Ct
- 8905 Tamar Dr
- 9323 Matador Rd Unit A
- 9323 Matador Rd
- 9326 Matador Rd
- 8600 Cobblefield Dr
- 5960 Millrace Ct Unit B301
- 6305 Loring Dr
- 8856 Youngsea Place
- 6413 Pound Apple Ct
- 9524 Kilimanjaro Rd
- 5805 Morningbird Ln
- 6919 Bugledrum Way
- 5656 Shadow Fall Terrace
