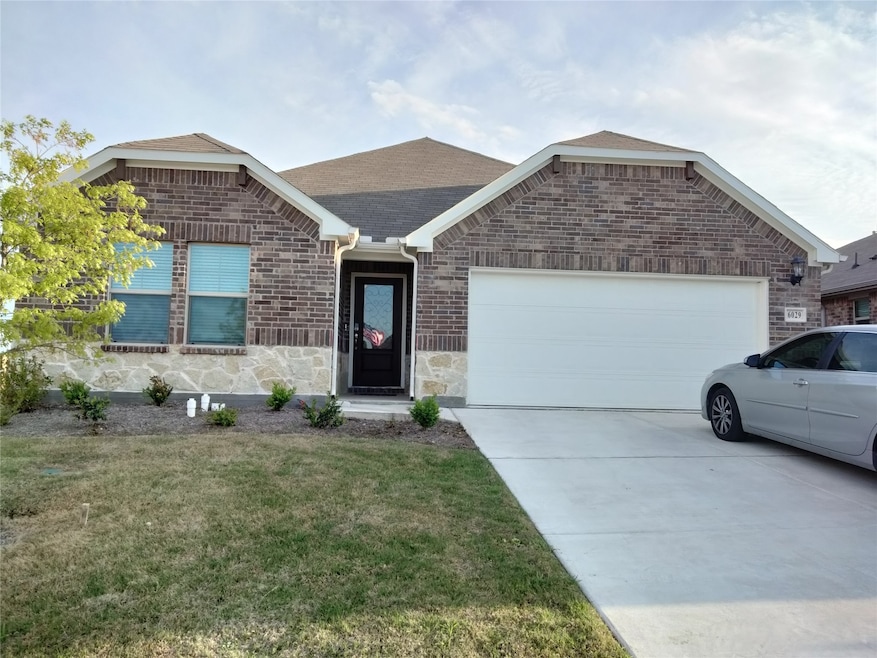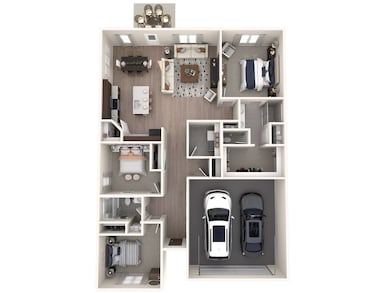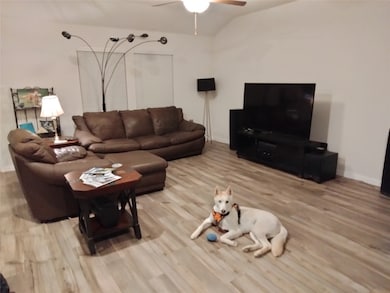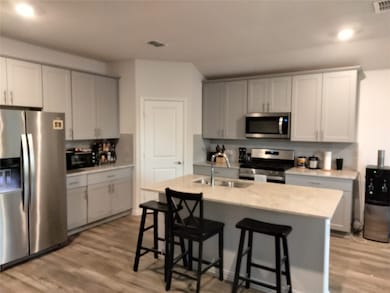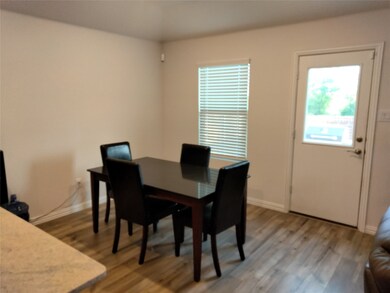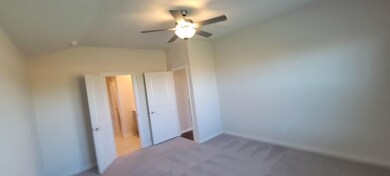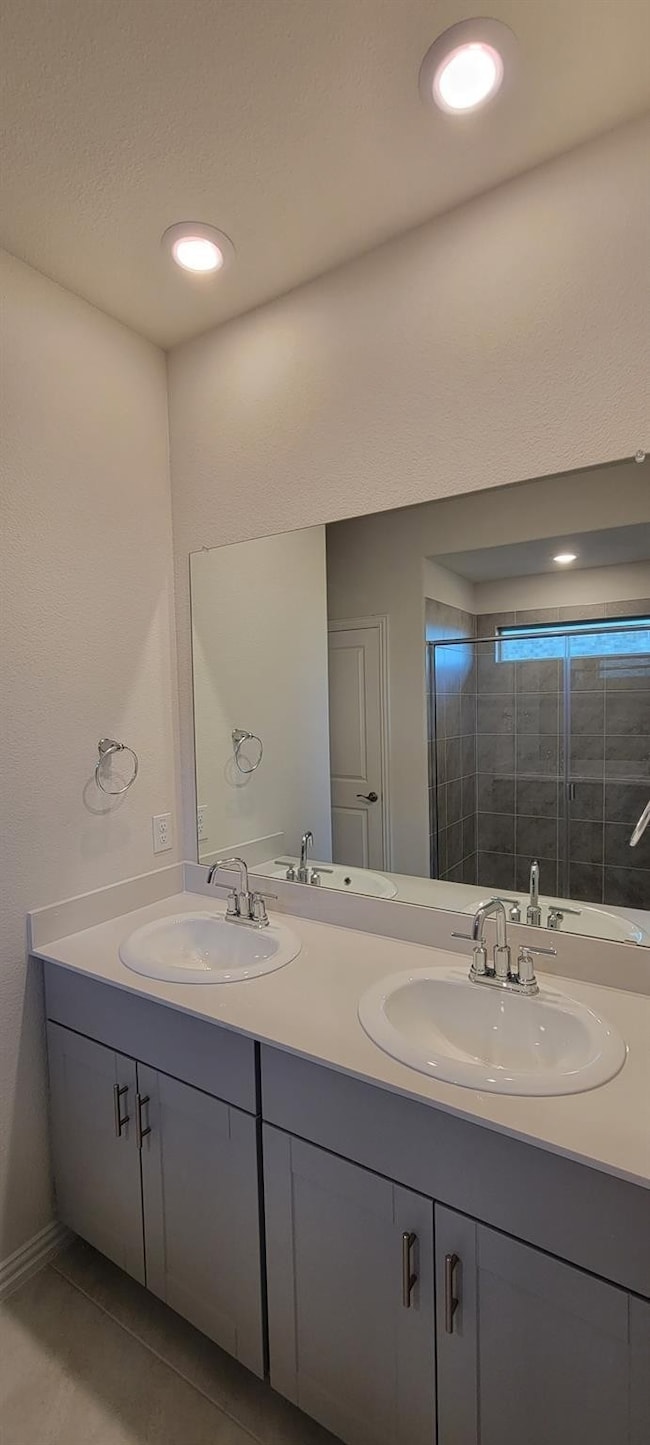6029 Pathfinder Trail Fort Worth, TX 76179
Marine Creek NeighborhoodHighlights
- Open Floorplan
- Ranch Style House
- Cul-De-Sac
- Creekview Middle School Rated A
- Granite Countertops
- 2 Car Attached Garage
About This Home
Lived in for only 2 years!!! SAVE OVER $300 PER MONTH WITH THIS Energy-Efficient Smart Home with open floor plan. The electric bill between July and August was under $166 with temp. set at 72 degrees. Split bedroom floor plan. Upgraded Kitchen with island, granite countertops, stainless steel appliances, built in microwave, refrigerator with ice maker & filtered water and walk-in pantry. Nice size master bedroom with an extra large walk-in closet. Master bath has duel sinks and plenty of storage. Large utility room, coat closet and Linen closet.Easy to use Sprinkler system. The half lot next door cannot be built on.Location, Location, Location!!! Less than 15 minutes from downtown Fort Worth and 10 minutes from the historical Stockyards. Just a few minutes away Eagle Mountain Lake
Listing Agent
Great Real Estate, Inc. Brokerage Phone: 214-532-4009 License #0464099 Listed on: 05/21/2025
Home Details
Home Type
- Single Family
Est. Annual Taxes
- $7,087
Year Built
- Built in 2021
Lot Details
- 5,296 Sq Ft Lot
- Lot Dimensions are 59.8x90
- Cul-De-Sac
- Wood Fence
- Back Yard
Parking
- 2 Car Attached Garage
Home Design
- Ranch Style House
- Traditional Architecture
- Brick Exterior Construction
- Slab Foundation
- Shingle Roof
Interior Spaces
- 1,637 Sq Ft Home
- Open Floorplan
- Ceiling Fan
- <<energyStarQualifiedWindowsToken>>
- Attic Fan
Kitchen
- Eat-In Kitchen
- Gas Oven or Range
- Built-In Gas Range
- <<microwave>>
- Dishwasher
- Kitchen Island
- Granite Countertops
- Disposal
Flooring
- Carpet
- Laminate
Bedrooms and Bathrooms
- 3 Bedrooms
- Walk-In Closet
- 2 Full Bathrooms
Eco-Friendly Details
- Energy-Efficient Appliances
- Energy-Efficient Construction
- Energy-Efficient Lighting
- Energy-Efficient Insulation
- ENERGY STAR/ACCA RSI Qualified Installation
- ENERGY STAR Qualified Equipment for Heating
- Energy-Efficient Thermostat
- Air Purifier
- Energy-Efficient Hot Water Distribution
Schools
- Eaglemount Elementary School
- Boswell High School
Utilities
- Central Heating and Cooling System
- Vented Exhaust Fan
- Underground Utilities
- Tankless Water Heater
- Gas Water Heater
- High Speed Internet
- Phone Available
- Cable TV Available
Listing and Financial Details
- Residential Lease
- Property Available on 5/12/23
- Tenant pays for all utilities
- Legal Lot and Block 4 / 14
- Assessor Parcel Number 42627557
Community Details
Overview
- Western Ridge HOA
- Western Ridge Subdivision
Pet Policy
- Pet Size Limit
- Pet Deposit $350
- 2 Pets Allowed
- Dogs and Cats Allowed
- Breed Restrictions
Map
Source: North Texas Real Estate Information Systems (NTREIS)
MLS Number: 20944302
APN: 42627557
- 6354 Twilight Cir
- 6116 Pathfinder Trail
- 6405 Longmont Trail
- 6517 Bob Hanger St
- 5728 Shady Springs Trail
- 5620 Shady Springs Trail
- 5529 Mountain Island Dr
- 6613 Bob Hanger St
- 5905 Northfield Dr
- 6333 Copperhead Dr
- 6001 Red Drum Dr
- 6160 Shad Dr
- 6161 Tilapia Dr
- 6141 Perch Dr
- 6161 Bowfin Dr
- 6132 Tilapia Dr
- 6713 Bob Hanger St
- 6519 Bowman Roberts Dr
- 6116 Perch Dr
- 5521 Tuxbury Pond Dr
- 6312 Spooky Cat Trail
- 6320 Longmont Trail
- 6169 Pathfinder Trail
- 5728 Shady Springs Trail
- 5612 Salt Springs Dr
- 5716 Stone Meadow Ln
- 5604 Shady Springs Trail
- 6020 Walleye Dr
- 6519 Bowman Roberts Rd
- 5536 Stone Meadow Ln
- 6256 Chalk Hollow Dr
- 6244 Chalk Hollow Dr
- 5448 Tuxbury Pond Dr
- 6028 Parkview Hills Ln
- 6241 Obsidian Creek Dr
- 6717 Glimfeather Dr
- 5328 Stone Meadow Ln
- 5513 Brahma Trail
- 6800 Turtle Stream Dr
- 5728 Brahma Trail
