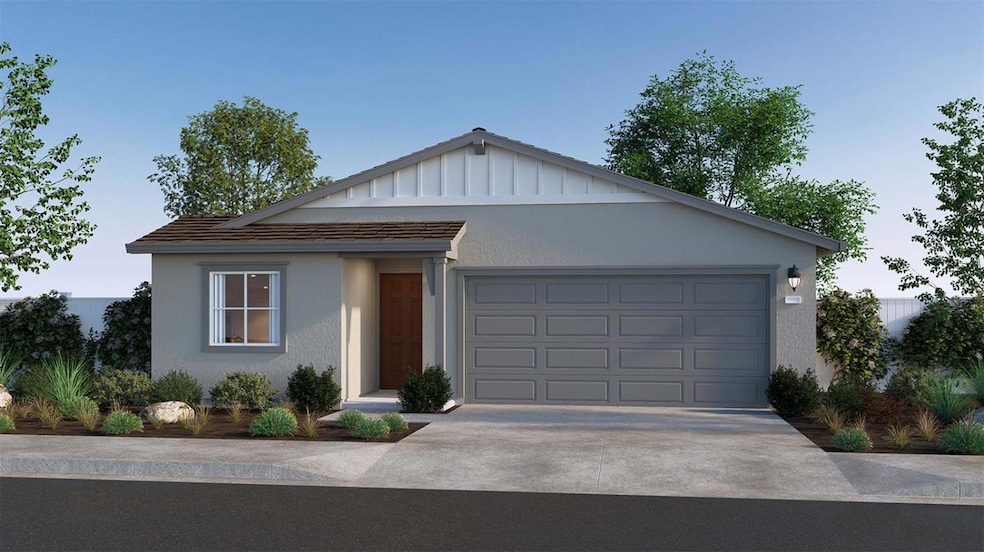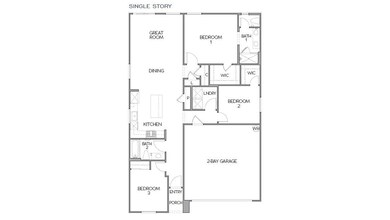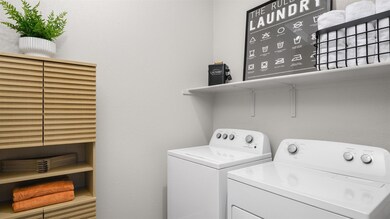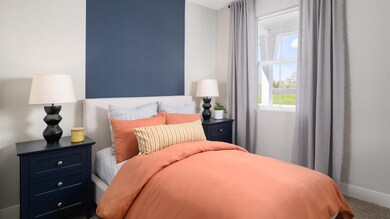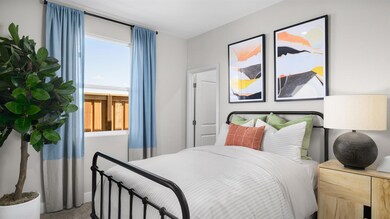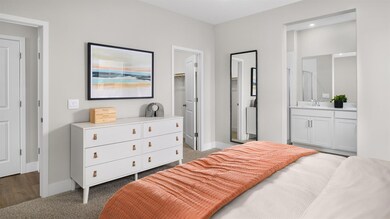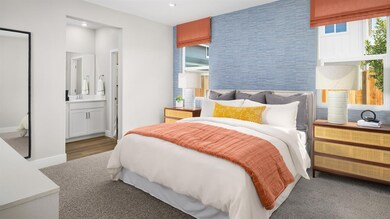603 Amber Dr Waterford, CA 95386
Estimated payment $2,719/month
Highlights
- Home Under Construction
- Cathedral Ceiling
- Open Floorplan
- Trailside Elementary School Rated A-
- Farmhouse Style Home
- Quartz Countertops
About This Home
New Construction. No Waitlist. Close in 30 days! Trestle by D.R. Horton is located in the beautiful Stanislaus County city of Waterford, CA and minutes from recreational parks, library, and shopping. Our Maverick floor plan is a one-story single family detached home. This home features 3 beds, 2 baths, and a 2-car garage. This home includes beautiful finishes, such as shaker style cabinets w/ satin nickel knobs, quartz kitchen countertops, laminate throughout the first floor, bathrooms and laundry, and quartz counters in bathrooms. The Whirlpool stainless steel kitchen appliances include a 30 inch Induction Range, microwave/hood combo over the cooktop & dishwasher. Additional features include: single-zone HVAC system, 220V EV car prep in garage, and smart home automation system. No HOAs and no flood insurance required! *** All renderings and floorplans are artists' conceptions and not to scale. See onsite Sales Consultants for complete details. Why pay more? Our standard features are optional upgrades at other builders. Solar is included in the purchase price. **Pictures are of a model, some finishes vary.
Open House Schedule
-
Friday, November 14, 202511:00 am to 4:00 pm11/14/2025 11:00:00 AM +00:0011/14/2025 4:00:00 PM +00:00Appointment only. Please call/text online sales counselor Manny Bains at 925-588-9458 for showing instructions as well as information on our incentives/co-op! We have furnished model homes available to tour alongside our homes in production here at Trestle by D.R. Horton.Add to Calendar
-
Saturday, November 15, 202511:00 am to 4:00 pm11/15/2025 11:00:00 AM +00:0011/15/2025 4:00:00 PM +00:00Appointment only. Please call/text online sales counselor Manny Bains at 925-588-9458 for showing instructions as well as information on our incentives/co-op! We have furnished model homes available to tour alongside our homes in production here at Trestle by D.R. Horton.Add to Calendar
Home Details
Home Type
- Single Family
Lot Details
- 4,545 Sq Ft Lot
- Back Yard Fenced
- Landscaped
Parking
- 2 Car Attached Garage
- 2 Open Parking Spaces
- Front Facing Garage
- Side by Side Parking
- Garage Door Opener
- Guest Parking
Home Design
- Home Under Construction
- Farmhouse Style Home
- Concrete Foundation
- Slab Foundation
- Frame Construction
- Blown Fiberglass Insulation
- Ceiling Insulation
- Composition Roof
- Concrete Perimeter Foundation
- Stucco
Interior Spaces
- 1,353 Sq Ft Home
- 1-Story Property
- Cathedral Ceiling
- Ceiling Fan
- Double Pane Windows
- Low Emissivity Windows
- Open Floorplan
- Dining Room
Kitchen
- Breakfast Area or Nook
- Walk-In Pantry
- Free-Standing Electric Oven
- Free-Standing Electric Range
- Microwave
- Plumbed For Ice Maker
- Dishwasher
- Kitchen Island
- Quartz Countertops
Flooring
- Carpet
- Laminate
- Vinyl
Bedrooms and Bathrooms
- 3 Bedrooms
- Walk-In Closet
- 2 Full Bathrooms
- Quartz Bathroom Countertops
- Secondary Bathroom Double Sinks
- Low Flow Toliet
- Bathtub with Shower
- Separate Shower
- Low Flow Shower
Laundry
- Laundry Room
- 220 Volts In Laundry
- Washer and Dryer Hookup
Home Security
- Prewired Security
- Carbon Monoxide Detectors
- Fire and Smoke Detector
- Fire Sprinkler System
Eco-Friendly Details
- Energy-Efficient Appliances
- Energy-Efficient Construction
- Energy-Efficient Lighting
- Energy-Efficient Insulation
- ENERGY STAR Qualified Equipment for Heating
- Cooling system powered by passive solar
Utilities
- Zoned Heating and Cooling
- Cooling System Powered By Renewable Energy
- Underground Utilities
- 220 Volts in Kitchen
- Property is located within a water district
- ENERGY STAR Qualified Water Heater
- High Speed Internet
- Cable TV Available
Listing and Financial Details
- Home warranty included in the sale of the property
- Assessor Parcel Number 080-074-009
Community Details
Overview
- No Home Owners Association
- Trestle Subdivision, Maverick Floorplan
Security
- Building Fire Alarm
Map
Home Values in the Area
Average Home Value in this Area
Property History
| Date | Event | Price | List to Sale | Price per Sq Ft |
|---|---|---|---|---|
| 11/07/2025 11/07/25 | For Sale | $434,490 | -- | $321 / Sq Ft |
Source: MetroList
MLS Number: 225144010
- 601 Amber Dr
- 602 Amber Dr
- 312 N Trailview Cir Unit 25
- 635 Aber Dr
- 500 E Main St Unit 303
- 500 E Main St Unit 304
- 500 E Main St Unit 306
- 500 E Main St Unit 203
- 500 E Main St Unit 301
- 500 E Main St Unit 202
- 313 N Trailview Cir Unit 34
- 318 E Main St
- 310 N Trailview Cir
- 311 N Trailview Cir
- Lt1 6th St
- 319 N Trailview Cir Unit 35
- 418 N 6th St
- 317 Trailview Crossing Unit 15
- 300 Foxwood Dr Unit 149
- 586 Gravity Ct
- 210 S 6th St Unit 4
- 217 S Water St Unit 219 S Water St.
- 803 Cornerstone Crossing
- 648 E Bluff Cir
- 831 Cornerstone Crossing
- 801 Browns Lake Dr
- 232 Bridge St
- 4022 S Beaumont Ave Unit 1
- 4020 S Beaumont Ave
- 4020 S Beaumont Ave
- 308 Mchenry St Unit 101
- 649 W State St
- 1230 Bear Pass Unit 2
- 590 Phantom Woods Rd
- 903 Main St
- 1005 58th Rd
- S87W18193 Woods Rd
- S85W18650 Jean Dr Unit 18662
- 206 Grand Ave
- 1014 River Park Cir W
