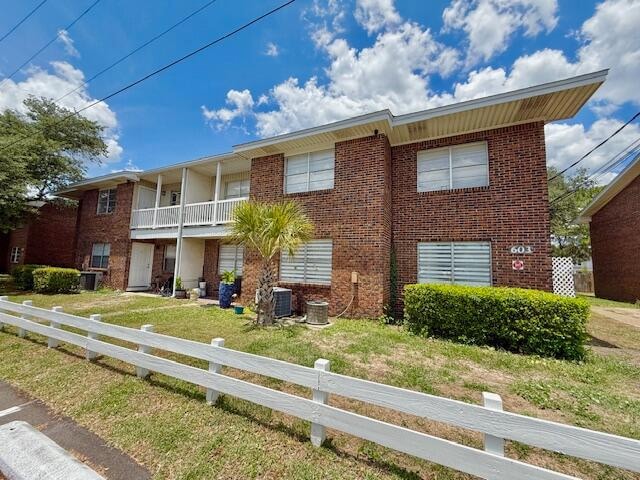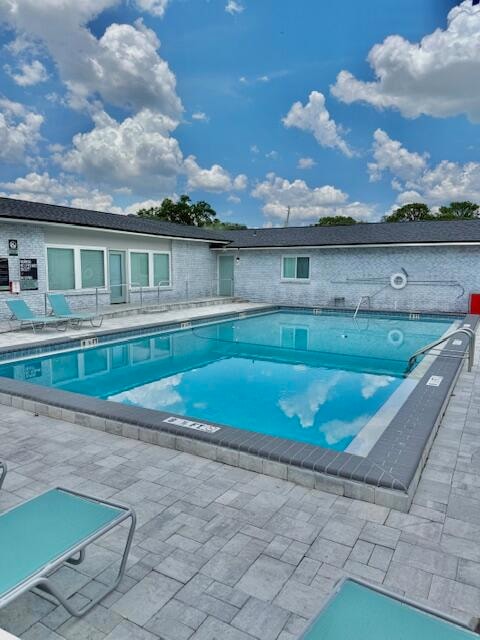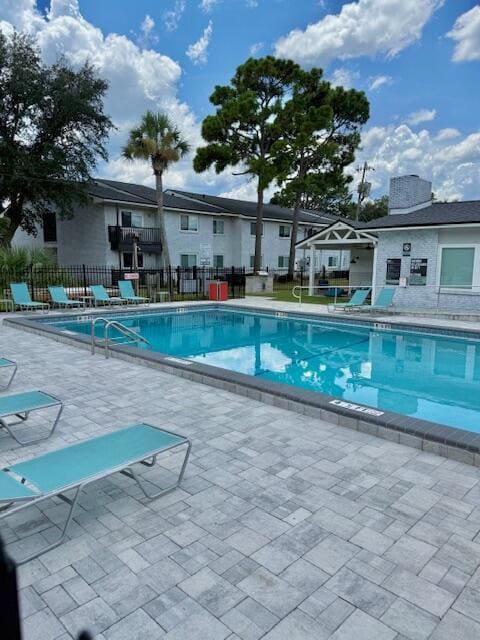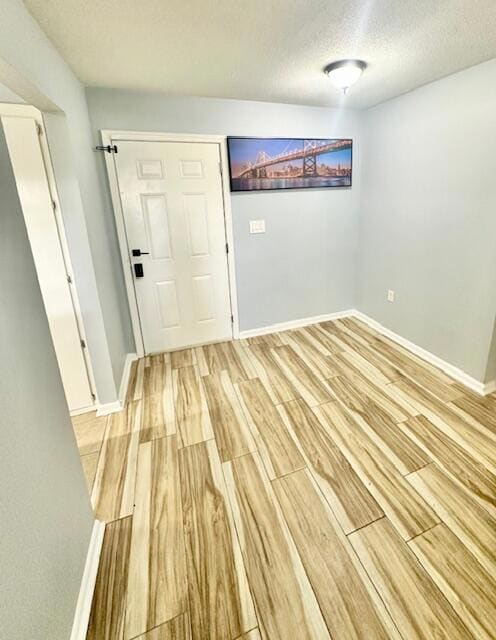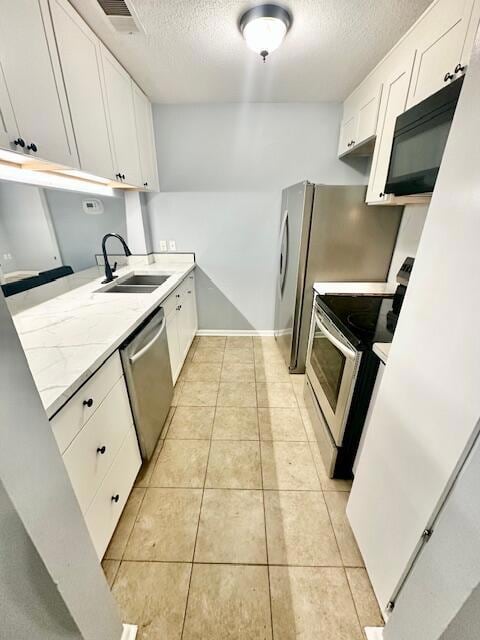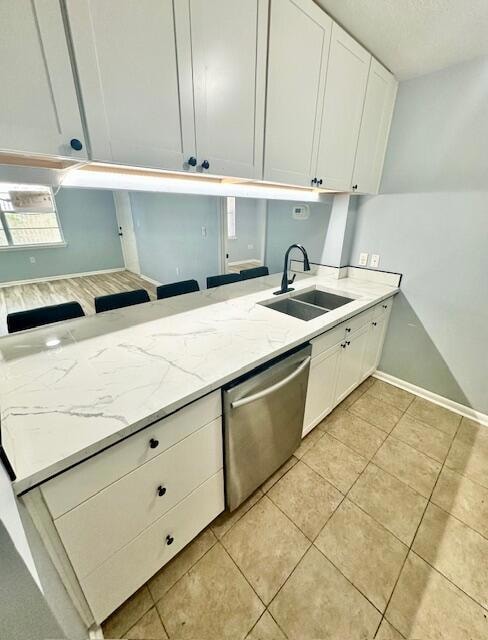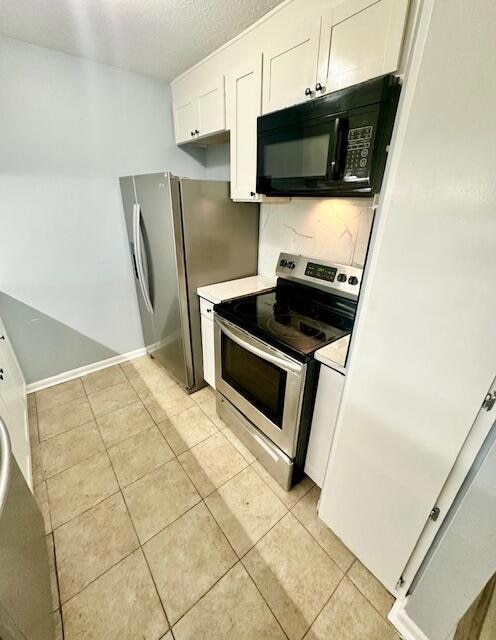603 Colonial Dr Unit 2 Fort Walton Beach, FL 32547
Wright NeighborhoodHighlights
- 3.22 Acre Lot
- Main Floor Primary Bedroom
- Covered patio or porch
- Choctawhatchee Senior High School Rated A-
- Community Pool
- Interior Lot
About This Home
*MILITARY DISCOUNT = $1,450/MONTH* S/D = $1,500 - CAN BE BROKEN UP IN 2 MO. INSTALLMENTS IF QUALIFIED. NICE UPDATED 1st floor condo! Unit features stainless appliances, LVP & tile flooring + a newly painted interior last year. Open living/dining/kitchen. Split bedroom plan for extra privacy. Jacuzzi tub & stackable washer/dryer in the hall bathroom. Walk in closet in both bathrooms. Tiled shower in the master bathroom. Ceiling fans in all the rooms. All electric! Covered back patio, great to relax on. Convenient to schools, shopping, dining & both bases. The complex offers cameras that record most of the common areas, pest control & a (seasonal/shared) community pool. Pets allowed upon Owners approval & w/ a pet fee (UP TO 26 LBS MATURE WEIGHT) PER COA RULES. W/S/G included in the rent! Note: 5 barstools stay w/ the property!
Listing Agent
Dream Team Realty of NW Florida LLC License #3150466 Listed on: 07/17/2025
Condo Details
Home Type
- Condominium
Est. Annual Taxes
- $960
Year Built
- Built in 1975
Home Design
- Brick Exterior Construction
- Slab Foundation
- Composition Shingle Roof
- Vinyl Trim
Interior Spaces
- 980 Sq Ft Home
- 2-Story Property
- Partially Furnished
- Shelving
- Woodwork
- Ceiling Fan
- Recessed Lighting
- Track Lighting
- Window Treatments
- Living Room
- Dining Area
Kitchen
- Breakfast Bar
- Electric Oven or Range
- Self-Cleaning Oven
- Induction Cooktop
- Microwave
- Ice Maker
- Dishwasher
Flooring
- Painted or Stained Flooring
- Tile
- Vinyl
Bedrooms and Bathrooms
- 2 Bedrooms
- Primary Bedroom on Main
- Split Bedroom Floorplan
- En-Suite Primary Bedroom
- 2 Full Bathrooms
- Primary Bathroom includes a Walk-In Shower
Laundry
- Dryer
- Washer
Home Security
Schools
- Wright Elementary School
- Pryor Middle School
- Choctawhatchee High School
Utilities
- Central Heating and Cooling System
- Electric Water Heater
Additional Features
- Covered patio or porch
- Level Lot
Listing and Financial Details
- Minimum Rental Period
- 12 Month Lease Term
- Assessor Parcel Number 02-2S-24-0750-000D-0030
Community Details
Overview
- Fair Oaks Village Condo Bldg C Unit 5 Subdivision
- The community has rules related to covenants
Recreation
- Community Pool
Security
- Fire and Smoke Detector
Map
Source: Emerald Coast Association of REALTORS®
MLS Number: 981159
APN: 02-2S-24-0750-000D-0030
- 613 Colonial Dr Unit 5
- 605 Colonial Dr Unit 4
- 609 Colonial Dr Unit 2
- 615 Colonial Dr Unit 1
- 609 Colonial Dr Unit 4
- 617 Mayflower Ave
- 150 Valencia Dr
- 613 Mayflower Ave
- 732 Revere Ave
- 696 Tyner St Unit 7
- 931 Pocahontas Dr
- 720 Rosemont St
- 951 Pocahontas Dr
- 402 Barataria Ln
- 634 Lloyd St
- 603 Bob Sikes Blvd
- 636 Lloyd St
- 725 Dubois Dr
- 49 Circle Dr
- 801 Playground Rd
- 604 Colonial Dr
- 154 Valencia Dr
- 941 Pocahontas Dr
- 304 Woodrow St NE
- 106 Valencia Dr
- 696 Tyner St Unit 31
- 627 Ferretti Ave
- 208 Newcastle Dr
- 583 Pocahontas Dr Unit A
- 695 Lloyd St
- 124 Jamestown Ave
- 317 Racetrack Rd NW
- 313 Somerset Dr
- 503 South Ave
- 337 Lewis St Unit F
- 337 Lewis St Unit B
- 215 Hawthorne Cir
- 235 Beulah St Unit 15
- 235 Beulah St Unit 13
- 235 Beulah St Unit 11
