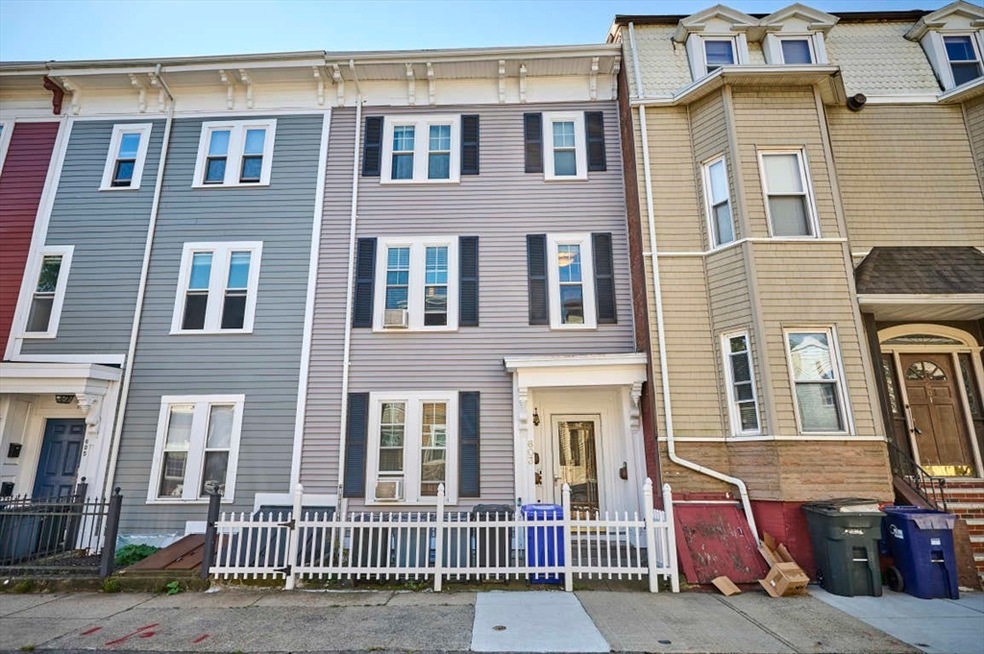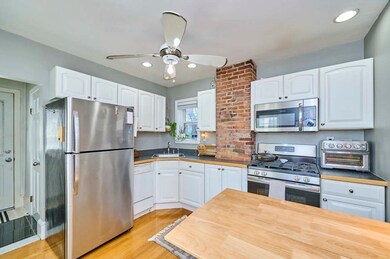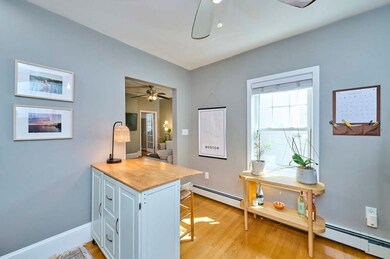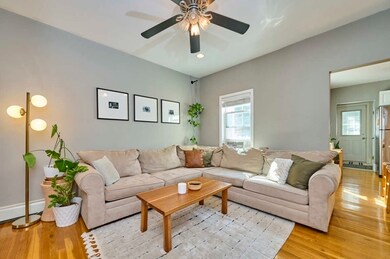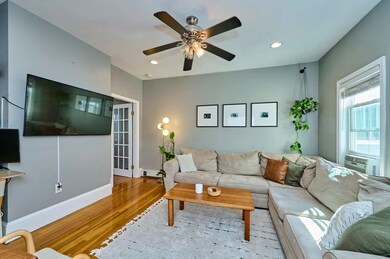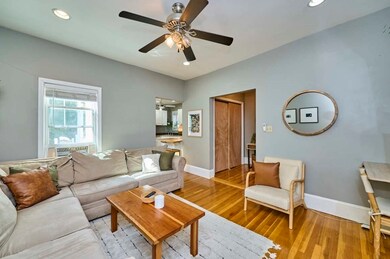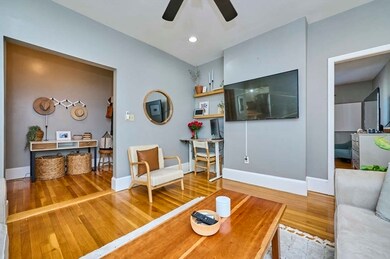
603 E 5th St Unit 2 Boston, MA 02127
South Boston NeighborhoodHighlights
- Medical Services
- Property is near public transit
- Upgraded Countertops
- Deck
- Wood Flooring
- Jogging Path
About This Home
As of October 2024This stylish one-bedroom, one-bath condo in South Boston offers the perfect blend of urban convenience and coastal charm. Located just steps from Broadway's vibrant restaurants, shops, and public transit, and a short distance to M Street Beach, this unit boasts modern finishes including granite countertops, stainless steel appliances, and an open-concept living space filled with natural light. Enjoy outdoor living on your private deck, newly built in 2022. With a roof updated in 2019 and fresh vinyl siding from 2023, and additional storage in the basement this condo provides both comfort and peace of mind in the heart of Southie.
Last Agent to Sell the Property
The Joanna Schlansky Residential Team
Elite Realty Experts, LLC Listed on: 09/11/2024
Townhouse Details
Home Type
- Townhome
Est. Annual Taxes
- $5,364
Year Built
- Built in 1905 | Remodeled
Lot Details
- 663 Sq Ft Lot
- Near Conservation Area
- Two or More Common Walls
HOA Fees
- $110 Monthly HOA Fees
Home Design
- Frame Construction
- Rubber Roof
Interior Spaces
- 663 Sq Ft Home
- 1-Story Property
- Ceiling Fan
- Basement
Kitchen
- Range<<rangeHoodToken>>
- <<microwave>>
- Dishwasher
- Stainless Steel Appliances
- Kitchen Island
- Upgraded Countertops
- Disposal
Flooring
- Wood
- Ceramic Tile
Bedrooms and Bathrooms
- 1 Bedroom
- Walk-In Closet
- 1 Full Bathroom
- Pedestal Sink
- Separate Shower
Laundry
- Dryer
- Washer
Outdoor Features
- Deck
Location
- Property is near public transit
- Property is near schools
Utilities
- Window Unit Cooling System
- 1 Heating Zone
- Baseboard Heating
Listing and Financial Details
- Assessor Parcel Number W:06 P:02420 S:004,4546749
Community Details
Overview
- Association fees include water, sewer, insurance, reserve funds
- 3 Units
Amenities
- Medical Services
- Shops
- Coin Laundry
- Community Storage Space
Recreation
- Park
- Jogging Path
- Bike Trail
Pet Policy
- Call for details about the types of pets allowed
Ownership History
Purchase Details
Home Financials for this Owner
Home Financials are based on the most recent Mortgage that was taken out on this home.Purchase Details
Home Financials for this Owner
Home Financials are based on the most recent Mortgage that was taken out on this home.Similar Homes in the area
Home Values in the Area
Average Home Value in this Area
Purchase History
| Date | Type | Sale Price | Title Company |
|---|---|---|---|
| Not Resolvable | $460,000 | -- | |
| Land Court Massachusetts | $260,000 | -- | |
| Land Court Massachusetts | $260,000 | -- |
Mortgage History
| Date | Status | Loan Amount | Loan Type |
|---|---|---|---|
| Open | $545,000 | Adjustable Rate Mortgage/ARM | |
| Closed | $424,000 | Stand Alone Refi Refinance Of Original Loan | |
| Closed | $423,500 | Stand Alone Refi Refinance Of Original Loan | |
| Closed | $453,600 | Adjustable Rate Mortgage/ARM | |
| Previous Owner | $208,000 | Purchase Money Mortgage |
Property History
| Date | Event | Price | Change | Sq Ft Price |
|---|---|---|---|---|
| 07/06/2025 07/06/25 | Rented | $3,400 | +3.0% | -- |
| 07/01/2025 07/01/25 | For Rent | $3,300 | +10.0% | -- |
| 10/19/2024 10/19/24 | Rented | $3,000 | 0.0% | -- |
| 10/03/2024 10/03/24 | Sold | $545,000 | 0.0% | $822 / Sq Ft |
| 09/26/2024 09/26/24 | For Rent | $3,200 | 0.0% | -- |
| 09/17/2024 09/17/24 | Pending | -- | -- | -- |
| 09/11/2024 09/11/24 | For Sale | $560,000 | 0.0% | $845 / Sq Ft |
| 04/15/2021 04/15/21 | Rented | $2,500 | -3.8% | -- |
| 04/13/2021 04/13/21 | Under Contract | -- | -- | -- |
| 03/16/2021 03/16/21 | For Rent | $2,600 | 0.0% | -- |
| 12/22/2017 12/22/17 | Sold | $460,000 | -4.0% | $694 / Sq Ft |
| 11/15/2017 11/15/17 | Pending | -- | -- | -- |
| 11/01/2017 11/01/17 | Price Changed | $479,000 | -4.0% | $722 / Sq Ft |
| 10/12/2017 10/12/17 | For Sale | $499,000 | +85.2% | $753 / Sq Ft |
| 05/31/2012 05/31/12 | Sold | $269,500 | -7.0% | $406 / Sq Ft |
| 03/31/2012 03/31/12 | Pending | -- | -- | -- |
| 01/10/2012 01/10/12 | For Sale | $289,900 | -- | $437 / Sq Ft |
Tax History Compared to Growth
Tax History
| Year | Tax Paid | Tax Assessment Tax Assessment Total Assessment is a certain percentage of the fair market value that is determined by local assessors to be the total taxable value of land and additions on the property. | Land | Improvement |
|---|---|---|---|---|
| 2025 | $5,576 | $481,500 | $0 | $481,500 |
| 2024 | $5,364 | $492,100 | $0 | $492,100 |
| 2023 | $5,178 | $482,100 | $0 | $482,100 |
| 2022 | $5,043 | $463,500 | $0 | $463,500 |
| 2021 | $4,848 | $454,400 | $0 | $454,400 |
| 2020 | $4,272 | $404,500 | $0 | $404,500 |
| 2019 | $3,986 | $378,200 | $0 | $378,200 |
| 2018 | $4,149 | $395,900 | $0 | $395,900 |
| 2017 | $3,919 | $370,100 | $0 | $370,100 |
| 2016 | $3,840 | $349,100 | $0 | $349,100 |
| 2015 | $4,024 | $332,300 | $0 | $332,300 |
| 2014 | $3,731 | $296,600 | $0 | $296,600 |
Agents Affiliated with this Home
-
Leah Snowdale

Seller's Agent in 2025
Leah Snowdale
Compass
(508) 274-6897
2 in this area
82 Total Sales
-
T
Seller's Agent in 2024
The Joanna Schlansky Residential Team
Elite Realty Experts, LLC
-
Kayla Walsh

Seller Co-Listing Agent in 2024
Kayla Walsh
Elite Realty Experts, LLC
(781) 572-5110
1 in this area
11 Total Sales
-
Marcella Sliney

Seller's Agent in 2017
Marcella Sliney
Coldwell Banker Realty - Boston
(617) 835-4323
36 in this area
51 Total Sales
-
S
Buyer's Agent in 2017
Stacey Pagos
Gibson Sothebys International Realty
-
Joseph Clancy Jr.

Seller's Agent in 2012
Joseph Clancy Jr.
Tullish & Clancy
(617) 308-1483
1 in this area
53 Total Sales
Map
Source: MLS Property Information Network (MLS PIN)
MLS Number: 73288248
APN: SBOS-000000-000006-002420-000004
- 9 Beckler Ave Unit 2
- 11 Beckler Ave
- 689 E Fourth Unit 1
- 707 E 4th St Unit 2
- 603 E 6th St Unit 2
- 615 E 6th St Unit 6
- 562 E 5th St
- 714 E 4th St Unit 3
- 594 E 7th St
- 317 K St
- 614 E 7th St
- 633 E 6th St
- 561 E 6th St
- 183 L St Unit 1
- 658 E 6th St Unit 3
- 569 E 7th St
- 646 E 7th St Unit 1
- 750 E 4th St Unit 1
- 178 L St
- 654 E 7th St Unit 3
