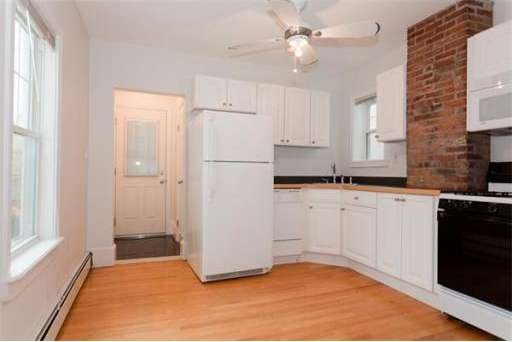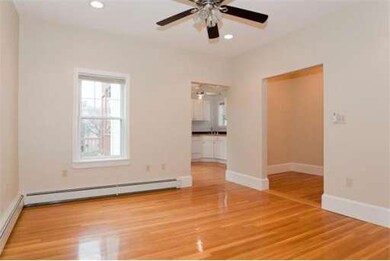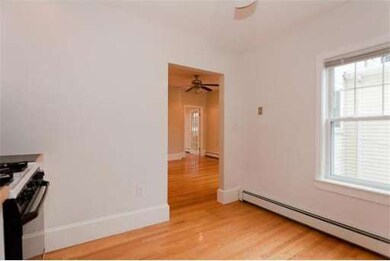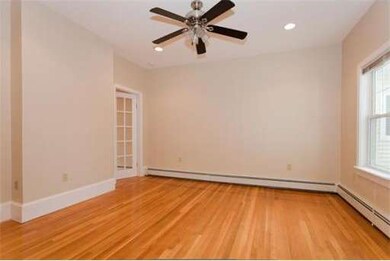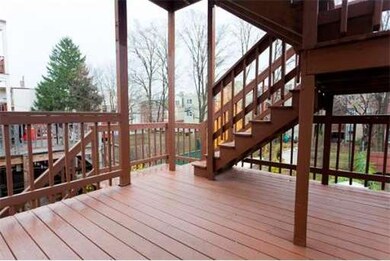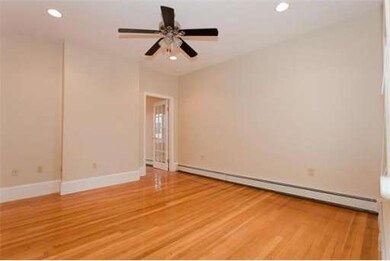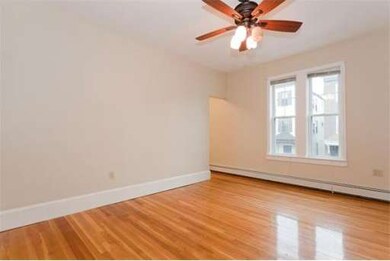
603 E 5th St Unit 2 Boston, MA 02127
South Boston NeighborhoodHighlights
- Waterfront
- Property is near public transit
- Main Floor Primary Bedroom
- Deck
- Wood Flooring
- Walk-In Closet
About This Home
As of October 2024Great Value! Perfect one bed in great east side locale. This impeccable home features a generous flowing open floor plan leading to a large private deck. Also offers spacious bedroom with custom walk in closet, full ceramic bath, washer/dryer, remodled kitchen, hardwood thruout, ample private storage. Low condo fee/taxes, 100% owner occupied and more! You MUST SEE to appreciate this home! Simply beautiful!
Property Details
Home Type
- Condominium
Est. Annual Taxes
- $3,680
Year Built
- Built in 1905
Home Design
- Frame Construction
- Rubber Roof
Interior Spaces
- 663 Sq Ft Home
- 1-Story Property
- Ceiling Fan
- Wood Flooring
Kitchen
- Range<<rangeHoodToken>>
- Dishwasher
- Disposal
Bedrooms and Bathrooms
- 1 Primary Bedroom on Main
- Walk-In Closet
- 1 Full Bathroom
Utilities
- No Cooling
- 1 Heating Zone
- Baseboard Heating
- Natural Gas Connected
- Gas Water Heater
- Cable TV Available
Additional Features
- Deck
- Waterfront
- Property is near public transit
Listing and Financial Details
- Assessor Parcel Number W:06 P:02420 S:004,4541850
Community Details
Overview
- Property has a Home Owners Association
- Association fees include water, sewer, insurance
- 3 Units
- Mid-Rise Condominium
Amenities
- Shops
- Laundry Facilities
Recreation
- Park
Ownership History
Purchase Details
Home Financials for this Owner
Home Financials are based on the most recent Mortgage that was taken out on this home.Purchase Details
Home Financials for this Owner
Home Financials are based on the most recent Mortgage that was taken out on this home.Similar Homes in the area
Home Values in the Area
Average Home Value in this Area
Purchase History
| Date | Type | Sale Price | Title Company |
|---|---|---|---|
| Not Resolvable | $460,000 | -- | |
| Land Court Massachusetts | $260,000 | -- | |
| Land Court Massachusetts | $260,000 | -- |
Mortgage History
| Date | Status | Loan Amount | Loan Type |
|---|---|---|---|
| Open | $545,000 | Adjustable Rate Mortgage/ARM | |
| Closed | $424,000 | Stand Alone Refi Refinance Of Original Loan | |
| Closed | $423,500 | Stand Alone Refi Refinance Of Original Loan | |
| Closed | $453,600 | Adjustable Rate Mortgage/ARM | |
| Previous Owner | $208,000 | Purchase Money Mortgage |
Property History
| Date | Event | Price | Change | Sq Ft Price |
|---|---|---|---|---|
| 07/06/2025 07/06/25 | Rented | $3,400 | +3.0% | -- |
| 07/01/2025 07/01/25 | For Rent | $3,300 | +10.0% | -- |
| 10/19/2024 10/19/24 | Rented | $3,000 | 0.0% | -- |
| 10/03/2024 10/03/24 | Sold | $545,000 | 0.0% | $822 / Sq Ft |
| 09/26/2024 09/26/24 | For Rent | $3,200 | 0.0% | -- |
| 09/17/2024 09/17/24 | Pending | -- | -- | -- |
| 09/11/2024 09/11/24 | For Sale | $560,000 | 0.0% | $845 / Sq Ft |
| 04/15/2021 04/15/21 | Rented | $2,500 | -3.8% | -- |
| 04/13/2021 04/13/21 | Under Contract | -- | -- | -- |
| 03/16/2021 03/16/21 | For Rent | $2,600 | 0.0% | -- |
| 12/22/2017 12/22/17 | Sold | $460,000 | -4.0% | $694 / Sq Ft |
| 11/15/2017 11/15/17 | Pending | -- | -- | -- |
| 11/01/2017 11/01/17 | Price Changed | $479,000 | -4.0% | $722 / Sq Ft |
| 10/12/2017 10/12/17 | For Sale | $499,000 | +85.2% | $753 / Sq Ft |
| 05/31/2012 05/31/12 | Sold | $269,500 | -7.0% | $406 / Sq Ft |
| 03/31/2012 03/31/12 | Pending | -- | -- | -- |
| 01/10/2012 01/10/12 | For Sale | $289,900 | -- | $437 / Sq Ft |
Tax History Compared to Growth
Tax History
| Year | Tax Paid | Tax Assessment Tax Assessment Total Assessment is a certain percentage of the fair market value that is determined by local assessors to be the total taxable value of land and additions on the property. | Land | Improvement |
|---|---|---|---|---|
| 2025 | $5,576 | $481,500 | $0 | $481,500 |
| 2024 | $5,364 | $492,100 | $0 | $492,100 |
| 2023 | $5,178 | $482,100 | $0 | $482,100 |
| 2022 | $5,043 | $463,500 | $0 | $463,500 |
| 2021 | $4,848 | $454,400 | $0 | $454,400 |
| 2020 | $4,272 | $404,500 | $0 | $404,500 |
| 2019 | $3,986 | $378,200 | $0 | $378,200 |
| 2018 | $4,149 | $395,900 | $0 | $395,900 |
| 2017 | $3,919 | $370,100 | $0 | $370,100 |
| 2016 | $3,840 | $349,100 | $0 | $349,100 |
| 2015 | $4,024 | $332,300 | $0 | $332,300 |
| 2014 | $3,731 | $296,600 | $0 | $296,600 |
Agents Affiliated with this Home
-
Leah Snowdale

Seller's Agent in 2025
Leah Snowdale
Compass
(508) 274-6897
2 in this area
82 Total Sales
-
T
Seller's Agent in 2024
The Joanna Schlansky Residential Team
Elite Realty Experts, LLC
-
Kayla Walsh

Seller Co-Listing Agent in 2024
Kayla Walsh
Elite Realty Experts, LLC
(781) 572-5110
1 in this area
11 Total Sales
-
Marcella Sliney

Seller's Agent in 2017
Marcella Sliney
Coldwell Banker Realty - Boston
(617) 835-4323
36 in this area
51 Total Sales
-
S
Buyer's Agent in 2017
Stacey Pagos
Gibson Sothebys International Realty
-
Joseph Clancy Jr.

Seller's Agent in 2012
Joseph Clancy Jr.
Tullish & Clancy
(617) 308-1483
1 in this area
53 Total Sales
Map
Source: MLS Property Information Network (MLS PIN)
MLS Number: 71325861
APN: SBOS-000000-000006-002420-000004
- 9 Beckler Ave Unit 2
- 11 Beckler Ave
- 689 E Fourth Unit 1
- 707 E 4th St Unit 2
- 603 E 6th St Unit 2
- 615 E 6th St Unit 6
- 562 E 5th St
- 714 E 4th St Unit 3
- 594 E 7th St
- 317 K St
- 614 E 7th St
- 633 E 6th St
- 561 E 6th St
- 183 L St Unit 1
- 658 E 6th St Unit 3
- 569 E 7th St
- 646 E 7th St Unit 1
- 750 E 4th St Unit 1
- 178 L St
- 654 E 7th St Unit 3
