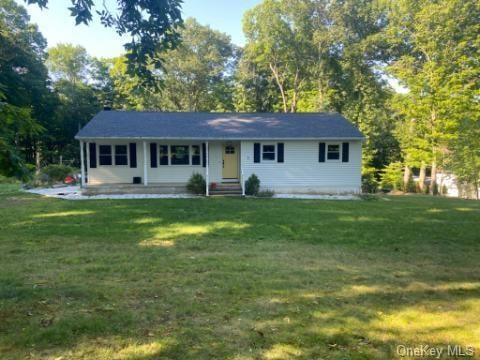
603 Main St S Bethlehem, CT 06751
Highlights
- 4 Acre Lot
- Ranch Style House
- 1 Car Attached Garage
- Wood Burning Stove
- Fireplace
- Central Air
About This Home
As of September 2022Wonderful opportunity to own a 4 acre totally renovated as well as updated ranch. All new throughout. Starting with remodeled kitchen features including all stainless appliances, granite counters, granite island, new solid wood floor to ceiling kitchen cabinets, tiled floor and back splash, recessed lighting, and sliders to rear deck. There is pass-thru granite top seating from the dining room to the large open living room. The main floor provides the primary bedroom with all new full bath, and two other sizable bedrooms with a second all new full bath. The home has been newly expanded to add extraordinary comfort to the second level recreation room with wood burning stove, bar area, full bath, laundry, and a mud room entry way to the garage. The home has a brand new 4-bedroom septic system so on this level has adequate space, to modify into a full in-law suite or guest accommodations. New thermopane windows provide comfort, and a door provides easy access to the rear of the property. Additional Information: ParkingFeatures:2 Car Attached, Appliances: Electric Water Heater
Last Agent to Sell the Property
BHG RE Shore & Country Prop. Brokerage Phone: 203-438-9494 License #10401309737 Listed on: 07/21/2022

Last Buyer's Agent
Non Non OneKey Agent
Non-Member MLS
Home Details
Home Type
- Single Family
Est. Annual Taxes
- $3,999
Year Built
- Built in 1970
Lot Details
- 4 Acre Lot
Parking
- 1 Car Attached Garage
Home Design
- Ranch Style House
- Frame Construction
Interior Spaces
- 1,768 Sq Ft Home
- Fireplace
- Wood Burning Stove
- Finished Basement
Kitchen
- <<OvenToken>>
- <<microwave>>
- Dishwasher
Bedrooms and Bathrooms
- 3 Bedrooms
- 3 Full Bathrooms
Laundry
- Dryer
- Washer
Utilities
- Central Air
- Hydro-Air Heating System
- Heating System Uses Propane
- Well
- Septic Tank
Ownership History
Purchase Details
Home Financials for this Owner
Home Financials are based on the most recent Mortgage that was taken out on this home.Purchase Details
Purchase Details
Home Financials for this Owner
Home Financials are based on the most recent Mortgage that was taken out on this home.Similar Homes in the area
Home Values in the Area
Average Home Value in this Area
Purchase History
| Date | Type | Sale Price | Title Company |
|---|---|---|---|
| Warranty Deed | $410,000 | None Available | |
| Warranty Deed | $410,000 | None Available | |
| Quit Claim Deed | -- | -- | |
| Quit Claim Deed | -- | -- | |
| Warranty Deed | $157,500 | -- | |
| Warranty Deed | $157,500 | -- |
Mortgage History
| Date | Status | Loan Amount | Loan Type |
|---|---|---|---|
| Previous Owner | $107,000 | Credit Line Revolving | |
| Previous Owner | $136,000 | No Value Available |
Property History
| Date | Event | Price | Change | Sq Ft Price |
|---|---|---|---|---|
| 09/09/2022 09/09/22 | Sold | $410,000 | +2.5% | $232 / Sq Ft |
| 07/28/2022 07/28/22 | Pending | -- | -- | -- |
| 07/21/2022 07/21/22 | For Sale | $400,000 | +154.0% | $226 / Sq Ft |
| 01/18/2017 01/18/17 | Sold | $157,500 | -12.5% | $122 / Sq Ft |
| 12/17/2016 12/17/16 | Pending | -- | -- | -- |
| 12/12/2016 12/12/16 | For Sale | $179,900 | -- | $140 / Sq Ft |
Tax History Compared to Growth
Tax History
| Year | Tax Paid | Tax Assessment Tax Assessment Total Assessment is a certain percentage of the fair market value that is determined by local assessors to be the total taxable value of land and additions on the property. | Land | Improvement |
|---|---|---|---|---|
| 2024 | $4,815 | $221,400 | $55,600 | $165,800 |
| 2023 | $3,997 | $145,400 | $53,300 | $92,100 |
| 2022 | $3,999 | $145,400 | $53,300 | $92,100 |
| 2021 | $4,000 | $145,400 | $53,300 | $92,100 |
| 2020 | $3,884 | $145,400 | $53,300 | $92,100 |
| 2019 | $3,895 | $145,400 | $53,300 | $92,100 |
| 2018 | $3,763 | $155,800 | $66,100 | $89,700 |
| 2017 | $3,954 | $155,800 | $66,100 | $89,700 |
| 2016 | $3,647 | $155,800 | $66,100 | $89,700 |
Agents Affiliated with this Home
-
William Piccirillo

Seller's Agent in 2022
William Piccirillo
BHG RE Shore & Country Prop.
(203) 948-0428
4 in this area
80 Total Sales
-
N
Buyer's Agent in 2022
Non Non OneKey Agent
Non-Member MLS
-
Tim Drakeley

Seller's Agent in 2017
Tim Drakeley
Drakeley Real Estate, Inc.
(203) 510-9184
26 in this area
199 Total Sales
Map
Source: OneKey® MLS
MLS Number: KEY6200487
APN: BETH-000122-000000-000004
- 0 Tulip Tree Village Unit 24086056
- 13 Tulip Tree Ln Unit 7
- 205 Hickory Ln
- 319 Nonnewaug Rd
- 319 Main St S
- 220 Church Hill Rd
- 0 Cowles Rd
- 3 Lynns Corner Rd
- 45 N Gate Rd
- 327 Winding Brook Farm Rd
- 0 Main St N Unit 24072843
- 0 Main St N Unit 24072824
- 77 Northgate Rd
- 217 Main St S
- 1153 Guernseytown Rd
- LOT#9 Wolf Hill Rd
- 83 Thomson Rd
- 38 Barnhill Rd
- 61 East St
- 18 East St
