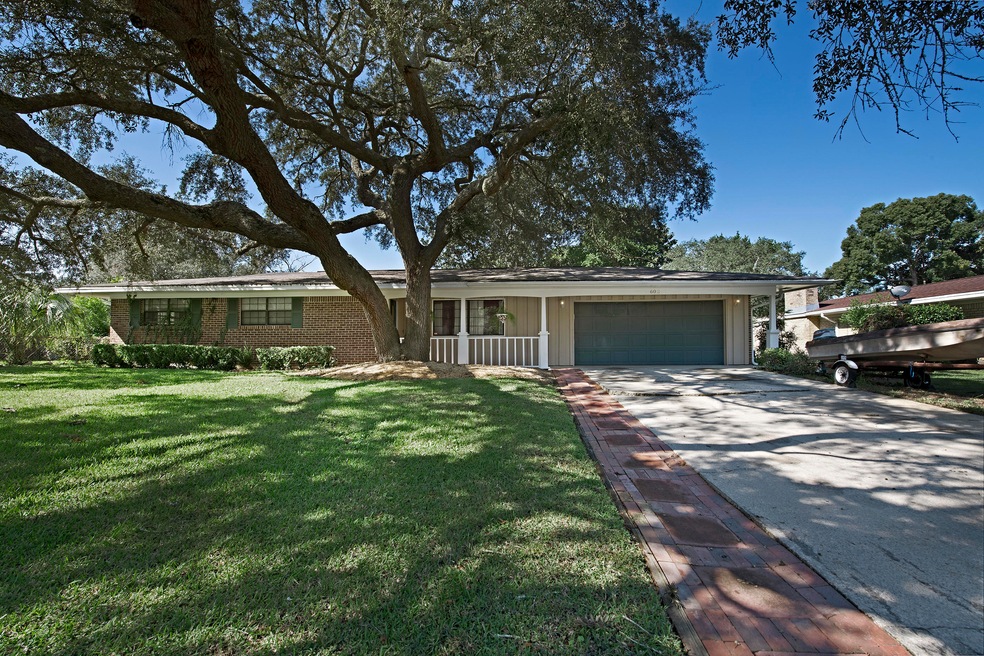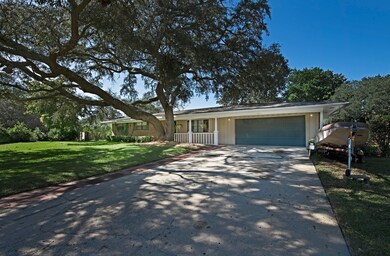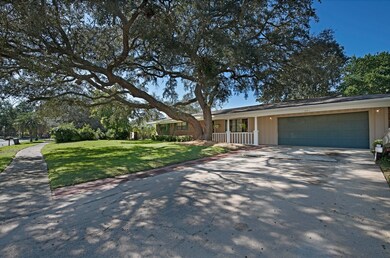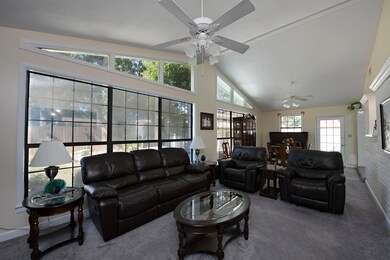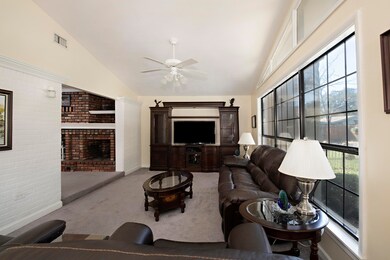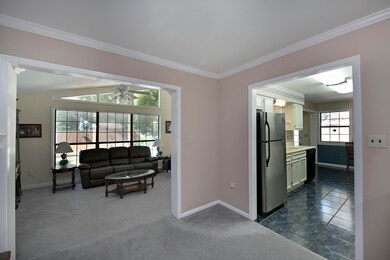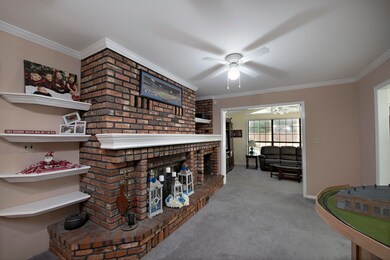
603 Merioneth Dr NE Fort Walton Beach, FL 32547
Highlights
- Parking available for a boat
- In Ground Pool
- Den
- Choctawhatchee Senior High School Rated A-
- Vaulted Ceiling
- Fireplace
About This Home
As of April 2022Location, Location!! All Brick 3Bed/ 2 Bath home in the highly desired neighborhood of Kenwood. Centrally located closed to both bases Eglin AFB and Hurlburt Field. Located within walking distance of Kenwood Elementary and Choctawhatchee High school. This home offers over 2100 heated square feet and a great backyard perfect for entertaining with an in ground pool and a Hot Tub. Backyard is fully fenced in for privacy. The two car garage with built in cabinets and storage shed offer lots of extra storage room. Come see this home today as you know the homes in Kenwood don't last long in the market.
Last Agent to Sell the Property
FLPropertyGroup.net
World Impact Real Estate Listed on: 11/02/2018
Co-Listed By
Justin Myers
World Impact Real Estate
Home Details
Home Type
- Single Family
Est. Annual Taxes
- $1,841
Year Built
- Built in 1968
Lot Details
- 10,454 Sq Ft Lot
- Lot Dimensions are 90 x 120
- Back Yard Fenced
- Interior Lot
- Lawn Pump
Home Design
- Brick Exterior Construction
- Fiberglass Roof
- Roof Vent Fans
Interior Spaces
- 2,143 Sq Ft Home
- 1-Story Property
- Vaulted Ceiling
- Fireplace
- Family Room
- Living Room
- Dining Room
- Den
- Cooktop<<rangeHoodToken>>
Bedrooms and Bathrooms
- 3 Bedrooms
- 2 Full Bathrooms
Parking
- Garage
- Automatic Garage Door Opener
- Guest Parking
- Parking available for a boat
Pool
- In Ground Pool
- Spa
Outdoor Features
- Shed
Schools
- Kenwood Elementary School
- Pryor Middle School
- Choctawhatchee High School
Utilities
- Central Air
- Electric Water Heater
Community Details
- Kenwood S/D Subdivision
Listing and Financial Details
- Assessor Parcel Number 36-1S-24-1391-000B-0210
Ownership History
Purchase Details
Home Financials for this Owner
Home Financials are based on the most recent Mortgage that was taken out on this home.Purchase Details
Home Financials for this Owner
Home Financials are based on the most recent Mortgage that was taken out on this home.Purchase Details
Home Financials for this Owner
Home Financials are based on the most recent Mortgage that was taken out on this home.Similar Homes in Fort Walton Beach, FL
Home Values in the Area
Average Home Value in this Area
Purchase History
| Date | Type | Sale Price | Title Company |
|---|---|---|---|
| Warranty Deed | $445,000 | Cotton Land Title | |
| Warranty Deed | $289,500 | Attorney | |
| Warranty Deed | $140,000 | -- |
Mortgage History
| Date | Status | Loan Amount | Loan Type |
|---|---|---|---|
| Open | $461,020 | VA | |
| Previous Owner | $265,902 | VA | |
| Previous Owner | $263,806 | VA | |
| Previous Owner | $245,337 | VA | |
| Previous Owner | $273,500 | New Conventional | |
| Previous Owner | $44,000 | Stand Alone Second | |
| Previous Owner | $209,000 | Fannie Mae Freddie Mac | |
| Previous Owner | $153,450 | VA | |
| Previous Owner | $20,500 | Stand Alone Second | |
| Previous Owner | $142,800 | VA |
Property History
| Date | Event | Price | Change | Sq Ft Price |
|---|---|---|---|---|
| 07/16/2025 07/16/25 | For Sale | $485,000 | +9.0% | $226 / Sq Ft |
| 04/11/2022 04/11/22 | Sold | $445,000 | 0.0% | $208 / Sq Ft |
| 02/11/2022 02/11/22 | For Sale | $445,000 | +53.7% | $208 / Sq Ft |
| 02/10/2022 02/10/22 | Pending | -- | -- | -- |
| 03/04/2019 03/04/19 | Sold | $289,500 | 0.0% | $135 / Sq Ft |
| 12/26/2018 12/26/18 | Pending | -- | -- | -- |
| 11/02/2018 11/02/18 | For Sale | $289,500 | -- | $135 / Sq Ft |
Tax History Compared to Growth
Tax History
| Year | Tax Paid | Tax Assessment Tax Assessment Total Assessment is a certain percentage of the fair market value that is determined by local assessors to be the total taxable value of land and additions on the property. | Land | Improvement |
|---|---|---|---|---|
| 2024 | $5,082 | $364,803 | $127,590 | $237,213 |
| 2023 | $5,082 | $364,473 | $115,991 | $248,482 |
| 2022 | $3,145 | $252,341 | $0 | $0 |
| 2021 | $3,184 | $244,991 | $0 | $0 |
| 2020 | $3,148 | $241,608 | $79,067 | $162,541 |
| 2019 | $1,876 | $159,541 | $0 | $0 |
| 2018 | $1,864 | $156,566 | $0 | $0 |
| 2017 | $1,841 | $153,346 | $0 | $0 |
| 2016 | $1,790 | $150,192 | $0 | $0 |
| 2015 | $1,820 | $149,148 | $0 | $0 |
| 2014 | $1,820 | $147,964 | $0 | $0 |
Agents Affiliated with this Home
-
Justin Myers

Seller's Agent in 2025
Justin Myers
EXP Realty LLC
(850) 685-6481
133 Total Sales
-
F
Seller's Agent in 2019
FLPropertyGroup.net
World Impact Real Estate
-
Callan Edick

Buyer's Agent in 2019
Callan Edick
Keller Williams Realty Destin
(850) 612-4401
397 Total Sales
Map
Source: Emerald Coast Association of REALTORS®
MLS Number: 810214
APN: 36-1S-24-1391-000B-0210
- 606 Merioneth Dr NE
- 609 Merioneth Dr NE
- 612 Merioneth Dr NE
- 612 Powell Dr NE
- 604 Powell Dr NE
- 622 Merioneth Dr NE
- 603 Golf Course Dr NE
- 626 Camborne Ave NE
- 110 Troy Cir
- 111 Troy Cir
- 8 Carlyle Ct NE
- 60 Linwood Rd NW
- 920 Lois St
- 3 Windsor Ln NE
- 526 Cheshire Ave NW
- 4 Earls Ct NE
- 11 Windemere Ct NW
- 704 Burton Ave
- 20 Linwood Rd NW
- 2331 Cummings Dr
