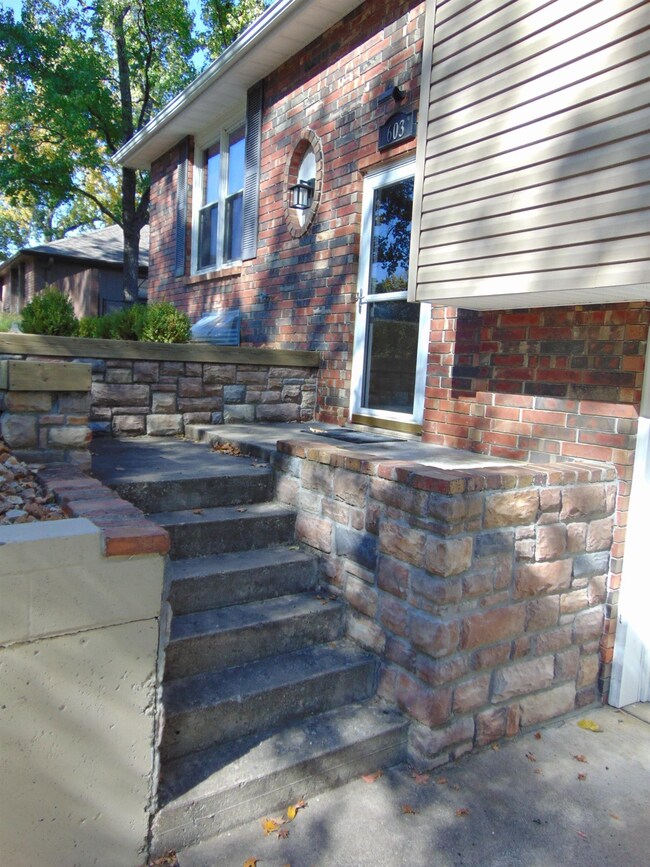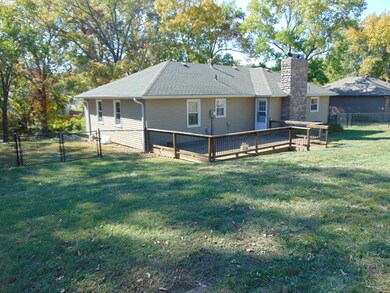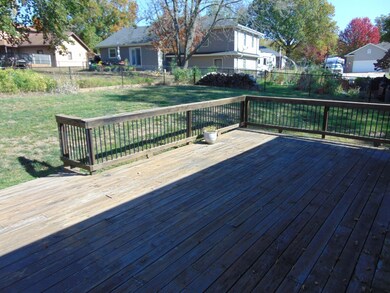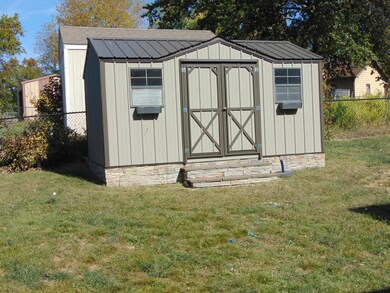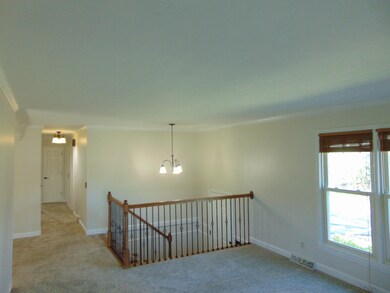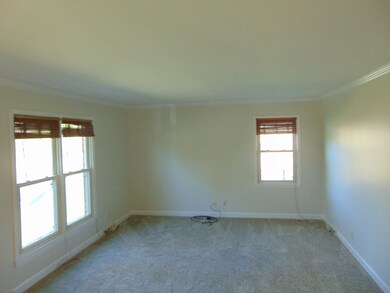
603 Montgomery St Clinton, MO 64735
Highlights
- Deck
- Main Floor Primary Bedroom
- Lower Floor Utility Room
- Dining Room with Fireplace
- No HOA
- Porch
About This Home
As of June 2024Price Reduction Alert! Don't miss out on this opportunity to view a charming 3-bedroom, 2.5-bath home before it's snapped up! Ideally situated near Artesian Park and the swimming pool, this residence features a fenced backyard and has undergone numerous updates. Enjoy the contemporary touch of newer countertops throughout, tilt-in windows, and upgraded fixtures, including door hardware and the ceilings have just been re-textured and painted. No more popcorn!!. This home is designed for convenience and ample storage, with a 2-car attached garage, a storage room in the basement, and a shed in the backyard. The back deck is perfect for summer grilling, and during the winter, stay warm and cozy with the convenience of working gas fireplaces both upstairs and in the finished basement. Seize the opportunity to make this home yours! Call today to schedule an appointment before it's too late and discover the comfort and convenience this property has to offer.
Last Agent to Sell the Property
RE/MAX TRUMAN LAKE License #2010031109 Listed on: 10/23/2023

Last Buyer's Agent
Non Member Non Member
Non Member Office
Home Details
Home Type
- Single Family
Est. Annual Taxes
- $1,520
Year Built
- Built in 1973
Lot Details
- Lot Dimensions are 90 x 110
- Back Yard Fenced
- Chain Link Fence
Home Design
- Split Foyer
- Brick Exterior Construction
- Composition Roof
- Vinyl Siding
- Stone Exterior Construction
Interior Spaces
- Gas Fireplace
- Vinyl Clad Windows
- Tilt-In Windows
- Double Hung Windows
- Family Room with Fireplace
- Living Room
- Dining Room with Fireplace
- 2 Fireplaces
- Lower Floor Utility Room
- Attic Fan
- Fire and Smoke Detector
Kitchen
- Electric Oven or Range
- Dishwasher
- Disposal
Flooring
- Carpet
- Tile
- Vinyl
Bedrooms and Bathrooms
- 3 Bedrooms
- Primary Bedroom on Main
Laundry
- Laundry on lower level
- 220 Volts In Laundry
Basement
- Walk-Out Basement
- Basement Fills Entire Space Under The House
- Recreation or Family Area in Basement
- 1 Bathroom in Basement
Parking
- 2 Car Attached Garage
- Garage Door Opener
Outdoor Features
- Deck
- Storage Shed
- Private Mailbox
- Porch
Utilities
- Central Air
- Heating System Uses Natural Gas
- 220 Volts
- Gas Water Heater
- High Speed Internet
Community Details
- No Home Owners Association
Ownership History
Purchase Details
Similar Homes in Clinton, MO
Home Values in the Area
Average Home Value in this Area
Purchase History
| Date | Type | Sale Price | Title Company |
|---|---|---|---|
| Deed | -- | -- |
Property History
| Date | Event | Price | Change | Sq Ft Price |
|---|---|---|---|---|
| 07/11/2025 07/11/25 | For Sale | $265,000 | +6.4% | $120 / Sq Ft |
| 06/12/2024 06/12/24 | Sold | -- | -- | -- |
| 12/03/2023 12/03/23 | Price Changed | $249,000 | -7.4% | $120 / Sq Ft |
| 10/23/2023 10/23/23 | For Sale | $268,900 | -- | $130 / Sq Ft |
Tax History Compared to Growth
Tax History
| Year | Tax Paid | Tax Assessment Tax Assessment Total Assessment is a certain percentage of the fair market value that is determined by local assessors to be the total taxable value of land and additions on the property. | Land | Improvement |
|---|---|---|---|---|
| 2024 | $1,520 | $30,780 | $0 | $0 |
| 2023 | $1,521 | $30,780 | $0 | $0 |
| 2022 | $1,412 | $28,140 | $0 | $0 |
| 2021 | $1,383 | $28,140 | $0 | $0 |
| 2020 | $1,150 | $20,330 | $0 | $0 |
| 2019 | $1,152 | $20,330 | $0 | $0 |
| 2018 | $1,132 | $19,970 | $0 | $0 |
| 2017 | $1,128 | $19,970 | $2,110 | $17,860 |
| 2016 | $1,080 | $19,060 | $1,500 | $17,560 |
| 2014 | -- | $19,060 | $0 | $0 |
| 2013 | -- | $19,060 | $0 | $0 |
Agents Affiliated with this Home
-
Hailee Ames

Seller's Agent in 2025
Hailee Ames
RE/MAX Revolution Liberty
52 Total Sales
-
James Long

Seller's Agent in 2024
James Long
RE/MAX
(660) 885-2201
111 Total Sales
-
N
Buyer's Agent in 2024
Non Member Non Member
Non Member Office
Map
Source: West Central Association of REALTORS® (MO)
MLS Number: 96332
APN: 18-2.0-10-002-002-005.000
- 0 S McLane Lot 11 St
- Lot 3 3rd add. Montgomery St
- 0 S McLane Lot 10 St
- 0 S McLane Lot 9 St
- 511 S Carter St
- 612 W Ohio St
- 702 & 704 W Ohio St
- 0 S Mclane St
- 218 S Orchard St
- 605 S Washington St
- 0 S Water St
- 603 S Main St
- 101 S Orchard St
- 218 W Jefferson St
- 107 W Benton St
- 105 E Clinton St
- 106 W Fairview St
- 503 S 2nd St
- 606 Clover Dr
- 109 E Fairview St

