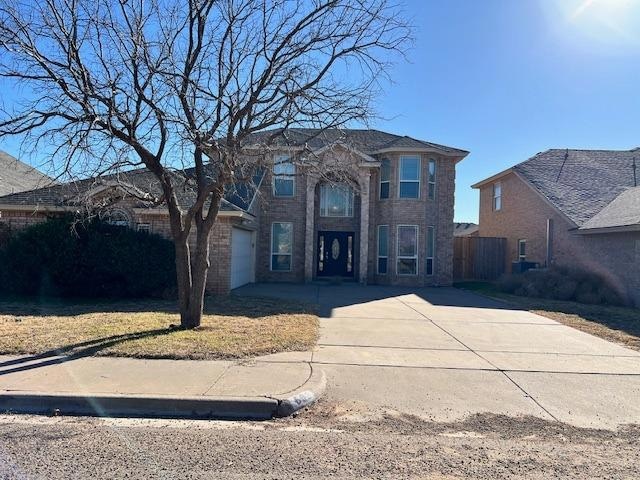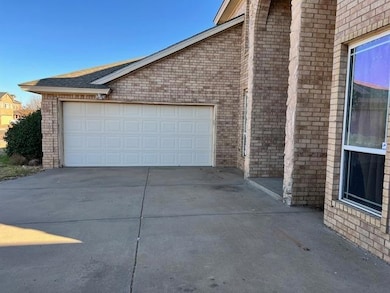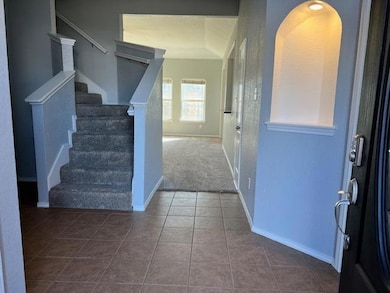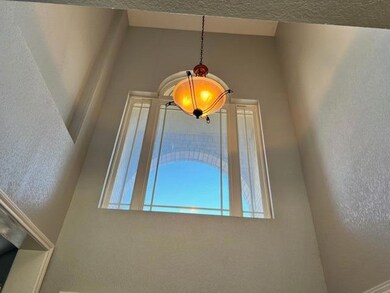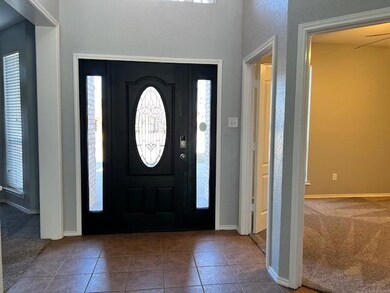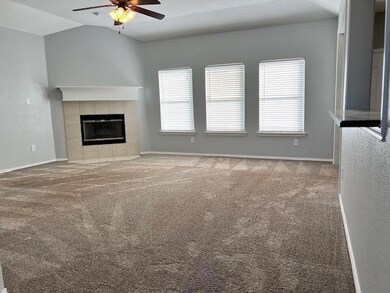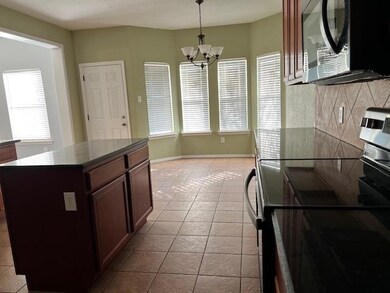
603 N 7th St Wolfforth, TX 79382
Estimated payment $2,746/month
Highlights
- Granite Countertops
- No HOA
- 2 Car Attached Garage
- Bennett Elementary School Rated A
- Fenced Yard
- Double Pane Windows
About This Home
Wonderful 4 bed room 1/2 bath for guests downstairs with a large master bath double sinks tub big enough for two people with seperate shower. Jack and Jill upstairs. Vaulted entryway,Cozy living room with fireplace. Open concept to kitchen has area for large table and island, with granite countertops. Pantry is walk through with coffee bar to Dining room. Large Isolated master with oversized tub and walk in closet. 4 bedrooms upstairs with jack and jill bathroom. Privacy fence and cement slab for cooking hot tub or pergola. Frenship school district with high school middle and elementary school all with about 4 mile radius.
Home Details
Home Type
- Single Family
Est. Annual Taxes
- $8,025
Year Built
- Built in 2005
Lot Details
- 6,820 Sq Ft Lot
- Fenced Yard
Parking
- 2 Car Attached Garage
Home Design
- Brick Exterior Construction
- Slab Foundation
- Composition Roof
Interior Spaces
- 2,852 Sq Ft Home
- Ceiling Fan
- Double Pane Windows
- Family Room
- Living Room with Fireplace
- Dining Room
- Utility Room
- Laundry Room
Kitchen
- Breakfast Bar
- Free-Standing Range
- Dishwasher
- Kitchen Island
- Granite Countertops
- Quartz Countertops
Flooring
- Carpet
- Tile
Bedrooms and Bathrooms
- 4 Bedrooms
- En-Suite Bathroom
- Double Vanity
Attic
- Attic Fan
- Pull Down Stairs to Attic
Home Security
- Smart Thermostat
- Storm Doors
Utilities
- Central Heating and Cooling System
- Heating System Uses Natural Gas
Community Details
- No Home Owners Association
Listing and Financial Details
- Assessor Parcel Number R307262
Map
Home Values in the Area
Average Home Value in this Area
Tax History
| Year | Tax Paid | Tax Assessment Tax Assessment Total Assessment is a certain percentage of the fair market value that is determined by local assessors to be the total taxable value of land and additions on the property. | Land | Improvement |
|---|---|---|---|---|
| 2024 | $8,025 | $338,011 | $54,000 | $284,011 |
| 2023 | $8,326 | $354,974 | $28,000 | $326,974 |
| 2022 | $8,284 | $323,379 | $28,000 | $295,379 |
| 2021 | $7,545 | $285,940 | $28,000 | $257,940 |
| 2020 | $7,297 | $277,113 | $28,000 | $249,113 |
| 2019 | $7,273 | $268,009 | $28,000 | $240,009 |
| 2018 | $7,217 | $264,698 | $28,000 | $236,698 |
| 2017 | $7,115 | $259,203 | $28,000 | $231,203 |
| 2016 | $7,200 | $262,307 | $28,000 | $234,307 |
| 2015 | $5,743 | $241,467 | $28,000 | $213,467 |
| 2014 | $5,743 | $219,515 | $28,000 | $191,515 |
Property History
| Date | Event | Price | Change | Sq Ft Price |
|---|---|---|---|---|
| 01/06/2025 01/06/25 | For Sale | $375,000 | -- | $131 / Sq Ft |
Purchase History
| Date | Type | Sale Price | Title Company |
|---|---|---|---|
| Warranty Deed | -- | Service Title | |
| Deed | -- | -- | |
| Deed | -- | -- |
Mortgage History
| Date | Status | Loan Amount | Loan Type |
|---|---|---|---|
| Open | $217,000 | New Conventional | |
| Closed | $220,000 | Adjustable Rate Mortgage/ARM | |
| Previous Owner | $153,650 | New Conventional |
Similar Homes in Wolfforth, TX
Source: Lubbock Association of REALTORS®
MLS Number: 202500221
APN: R307262
- 614 N 7th St
- 623 N 9th St
- 711 N 8th St
- 813 N 3rd St
- 1138 N 7th St
- 1201 Preston Trail Unit B
- 1505 Westminster Ave
- 1224 Preston Trail Unit A
- 7102 Alcove Ave
- 111 Loop 193
- 123 Brooke Blvd
- 7819 57th St
- 5848 Virginia Ave
- 1806 Corpus Ave
- 7803 96th St
- 417 E 30th St
- 906 11th St
- 614 E 14th St
- 2004 Bryan Ave
- 1408 Aberdeen Ave
