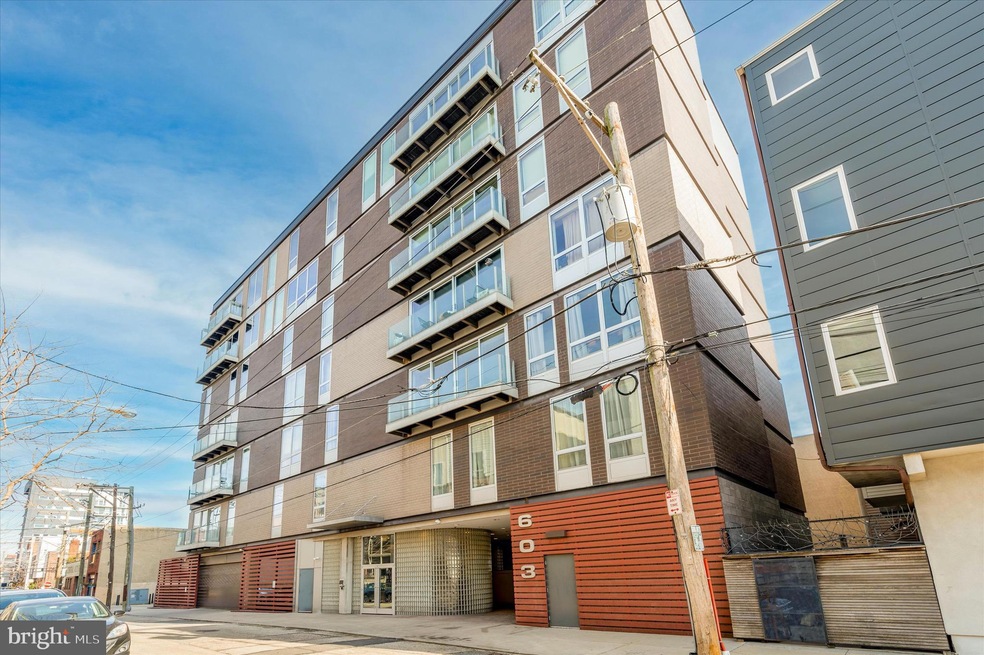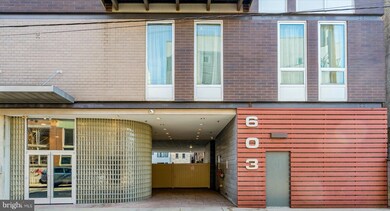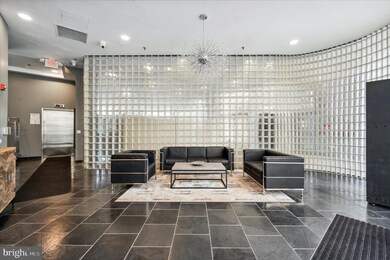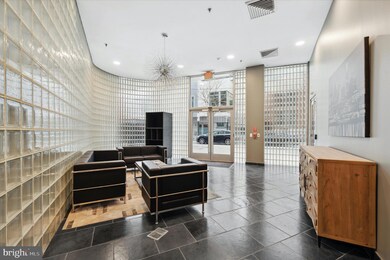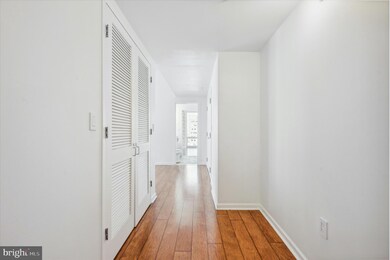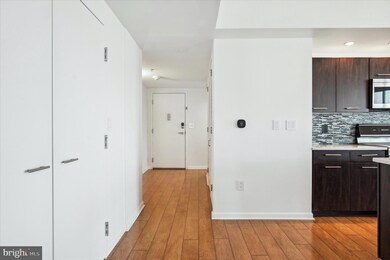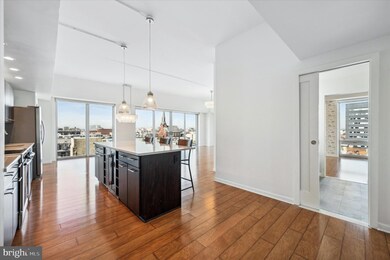
603 N American St Unit 603 Philadelphia, PA 19123
Northern Liberties NeighborhoodHighlights
- Contemporary Architecture
- 3-minute walk to Spring Garden (Mfl)
- Eat-In Kitchen
- Balcony
- Butlers Pantry
- 1-minute walk to Madison War Memorial Park
About This Home
As of March 2024Rare opportunity to own a desirable, impeccably maintained corner split 2BR/2BTH unit in The L'eau Condominium so close to everything Northern Liberties has to offer. This decidedly modern 2009 brick 7 story mid-rise building was designed by architect Erdy McHenry. There is a total of 24 "flats", 4 per floor on floors 2-7, with minimal shared walls between units and poured concrete between floors. 603 has a gated on-site ground level on-site assigned covered 1 car parking space. Gracious lobby with street entry, stairwell (one of two) and elevator, door to parking lot. Inside 603 , experience extraordinary space with 1,455 square feet, 10' ceilings, 8' windows, beautiful custom kitchen and baths, upgrades and amenities including custom shades, window privacy filters, Lutron Caseta smart light switch system , ecobee thermostat, custom closets/storage and each bedroom has a walk-in closet. There are truly awesome city views from any window or from the living room balcony. Entry hall with large storage/pantry closet, mechanical closet, small side hallway with coat closet to main bedroom suite. Convenient full hall bath shared with bedroom 2. From the entry hall area step into an inspiring open living/dining/kitchen space with outstanding scale and light. Fantastic well thought out center island Kitchen with quality finish details and appliances, perfect for both every day and entertaining. Walk-in laundry/storage closet with tile floor, tall privacy glass window. Open dining area adjacent to the kitchen. Large, wide and deep living area which allows for flexible furniture placement and great wall space for art; there are concealed window roller shades. Light filled primary bedroom with window wall and motorized black out window shades, walk-in closet with tall privacy glass window. Great looking primary tile bath with big walk-in shower with frameless glass door, double vanity sink, wall of California Closet storage cabinetry -- drawers/shelved/hanging closets. Bright 2nd bedroom with 8' high window with motorized blackout shade and custom walk-in closet, door to second bath. Crisp, bright second bath with beautiful tile, tub with tile surround, vanity sink, deep shelved linen/storage closet. 603 is sleek and sophisticated yet offers an inviting subtle warm retreat sensibility; it is deluxe, delightful and in truly move-in condition. This location is really close to neighborhood restaurants, bars, brewpubs, chain and independent coffee shops, bakeries, easy food shopping, gyms, galleries, music venues, people and dog parks. Minutes to nearby Fishtown, Old City, Penn's Landing and the developing waterfront attractions/parks/trails. Septa bus transit and the Market-Frankford line, I-95 and major roads are all just minutes away.
Last Agent to Sell the Property
BHHS Fox & Roach-Chestnut Hill License #RS172289L Listed on: 02/15/2024

Property Details
Home Type
- Condominium
Est. Annual Taxes
- $6,034
Year Built
- Built in 2009
Lot Details
- West Facing Home
- Property is in excellent condition
HOA Fees
- $511 Monthly HOA Fees
Home Design
- Contemporary Architecture
- Brick Exterior Construction
Interior Spaces
- 1,455 Sq Ft Home
- Property has 1 Level
- Ceiling height of 9 feet or more
- Living Room
Kitchen
- Eat-In Kitchen
- Butlers Pantry
- Electric Oven or Range
- <<builtInMicrowave>>
- Dishwasher
- Kitchen Island
- Disposal
Flooring
- Laminate
- Ceramic Tile
Bedrooms and Bathrooms
- 2 Main Level Bedrooms
- En-Suite Primary Bedroom
- 2 Full Bathrooms
Laundry
- Laundry in unit
- Stacked Washer and Dryer
Parking
- Assigned parking located at #16
- Parking Lot
- 1 Assigned Parking Space
Outdoor Features
- Balcony
Utilities
- Central Air
- Heat Pump System
- Electric Water Heater
Listing and Financial Details
- Tax Lot 337
- Assessor Parcel Number 888031920
Community Details
Overview
- $1,021 Capital Contribution Fee
- Association fees include common area maintenance, exterior building maintenance, snow removal, trash, water, sewer
- 24 Units
- Mid-Rise Condominium
- The L'eau Condominium Condos
- Northern Liberties Subdivision
- Property Manager
Pet Policy
- Dogs and Cats Allowed
Ownership History
Purchase Details
Home Financials for this Owner
Home Financials are based on the most recent Mortgage that was taken out on this home.Purchase Details
Home Financials for this Owner
Home Financials are based on the most recent Mortgage that was taken out on this home.Purchase Details
Home Financials for this Owner
Home Financials are based on the most recent Mortgage that was taken out on this home.Purchase Details
Similar Homes in Philadelphia, PA
Home Values in the Area
Average Home Value in this Area
Purchase History
| Date | Type | Sale Price | Title Company |
|---|---|---|---|
| Special Warranty Deed | $565,000 | Forward Settlement Solutions | |
| Deed | $503,000 | None Available | |
| Deed | $400,000 | None Available | |
| Deed | -- | None Available |
Mortgage History
| Date | Status | Loan Amount | Loan Type |
|---|---|---|---|
| Open | $452,000 | New Conventional | |
| Previous Owner | $403,000 | New Conventional | |
| Previous Owner | $400,000 | New Conventional | |
| Previous Owner | $420,750 | New Conventional | |
| Previous Owner | $200,000 | Purchase Money Mortgage | |
| Previous Owner | $8,700,000 | Construction |
Property History
| Date | Event | Price | Change | Sq Ft Price |
|---|---|---|---|---|
| 03/21/2024 03/21/24 | Sold | $565,000 | -1.7% | $388 / Sq Ft |
| 02/21/2024 02/21/24 | Pending | -- | -- | -- |
| 02/15/2024 02/15/24 | For Sale | $575,000 | +14.3% | $395 / Sq Ft |
| 12/27/2018 12/27/18 | Sold | $503,000 | 0.0% | $346 / Sq Ft |
| 12/18/2018 12/18/18 | Price Changed | $503,000 | -3.1% | $346 / Sq Ft |
| 11/25/2018 11/25/18 | For Sale | $519,000 | 0.0% | $357 / Sq Ft |
| 11/25/2018 11/25/18 | Pending | -- | -- | -- |
| 11/20/2018 11/20/18 | For Sale | $519,000 | +29.8% | $357 / Sq Ft |
| 07/31/2013 07/31/13 | Sold | $400,000 | -2.4% | $275 / Sq Ft |
| 07/30/2013 07/30/13 | Price Changed | $410,000 | -5.7% | $282 / Sq Ft |
| 06/26/2013 06/26/13 | Pending | -- | -- | -- |
| 04/10/2013 04/10/13 | For Sale | $435,000 | -- | $299 / Sq Ft |
Tax History Compared to Growth
Tax History
| Year | Tax Paid | Tax Assessment Tax Assessment Total Assessment is a certain percentage of the fair market value that is determined by local assessors to be the total taxable value of land and additions on the property. | Land | Improvement |
|---|---|---|---|---|
| 2025 | $6,035 | $452,600 | $63,300 | $389,300 |
| 2024 | $6,035 | $452,600 | $63,300 | $389,300 |
| 2023 | $6,035 | $431,100 | $60,300 | $370,800 |
| 2022 | $5,118 | $386,100 | $60,300 | $325,800 |
| 2021 | $5,748 | $0 | $0 | $0 |
| 2020 | $5,748 | $0 | $0 | $0 |
| 2019 | $843 | $0 | $0 | $0 |
| 2018 | $843 | $0 | $0 | $0 |
| 2017 | $843 | $0 | $0 | $0 |
| 2016 | $628 | $0 | $0 | $0 |
| 2015 | $4,381 | $0 | $0 | $0 |
| 2014 | -- | $391,100 | $39,110 | $351,990 |
| 2012 | -- | $39,936 | $6,789 | $33,147 |
Agents Affiliated with this Home
-
G Smith
G
Seller's Agent in 2024
G Smith
BHHS Fox & Roach
1 in this area
30 Total Sales
-
Maggie Nguyen

Buyer's Agent in 2024
Maggie Nguyen
Compass RE
(267) 585-4502
3 in this area
62 Total Sales
-
Deana Corrigan

Seller's Agent in 2018
Deana Corrigan
Compass RE
(215) 478-8084
319 Total Sales
-
Charles Beebe

Buyer's Agent in 2018
Charles Beebe
RE/MAX
(610) 306-8548
130 Total Sales
-
JAMIE GORDON
J
Seller's Agent in 2013
JAMIE GORDON
Space & Company
(267) 971-7028
3 Total Sales
-
Danielle DeLuca

Buyer's Agent in 2013
Danielle DeLuca
EXP Realty, LLC
(215) 378-0010
1 in this area
52 Total Sales
Map
Source: Bright MLS
MLS Number: PAPH2319852
APN: 888031920
- 606 8 N 2nd St
- 225 Green St
- 219-27 Spring Garden St
- 601 N Bodine St Unit 6
- 618 N American St
- 712 16 N 2nd St Unit 31
- 230 Fairmount Ave
- 219 Fairmount Ave
- 234 Fairmount Ave
- 624 N Bodine St
- 607 N 3rd St
- 707 N 3rd St Unit B
- 104 Fairmount Ave
- 713 N 3rd St
- 717 N 3rd St
- 614 N Galloway St
- 702 12 N Front St Unit 2
- 702 12 N Front St Unit 12
- 314 Potts Place
- 722 N 3rd St
