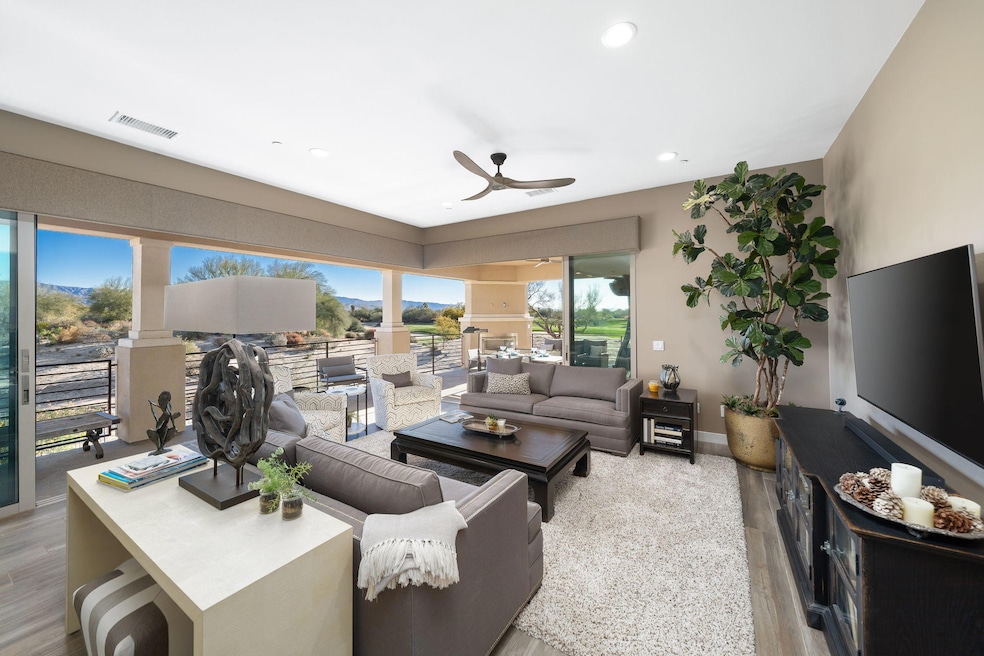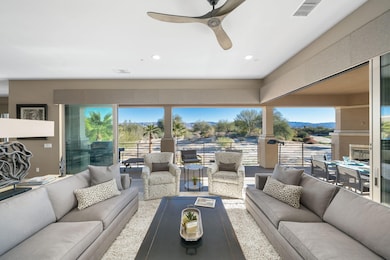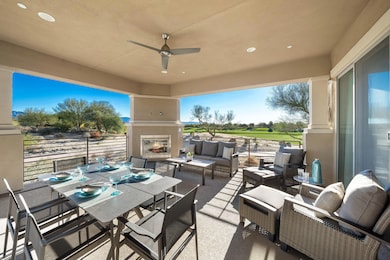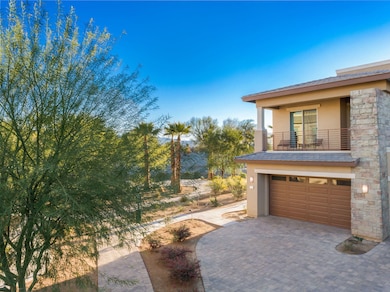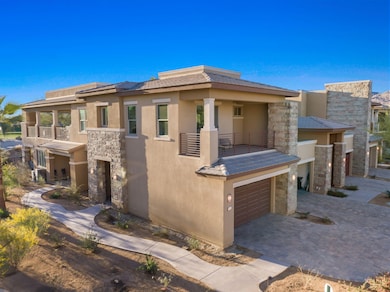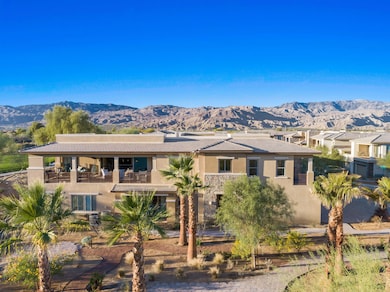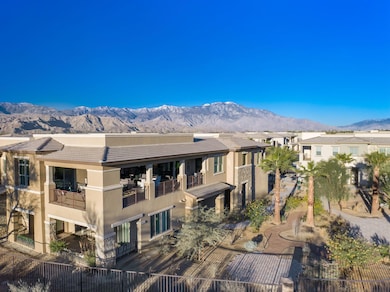603 Retreat Cir Palm Desert, CA 92260
Desert Willow NeighborhoodEstimated payment $8,780/month
Highlights
- On Golf Course
- Fitness Center
- In Ground Pool
- James Earl Carter Elementary School Rated A-
- Unit is on the top floor
- Gourmet Kitchen
About This Home
Perched in the premier location within The Retreat at Desert Willow, this top-floor corner residence represents the largest and most sought-after floor plan--offering complete privacy and panoramic 180 views overlooking Holes #5 and #6 of the Desert Willow Firecliff Golf Course and the surrounding desert landscape. A private elevator leads from the ground-level entrance and garage directly into your home, where refined interiors and thoughtful details await. This residence is offered fully turn-key, including a 2019 BMW X5 (only 8,600 miles) and a 2019 Yamaha street-legal golf cart. Step out onto the expansive wraparound balcony, featuring a gas fireplace, commercial-grade outdoor heater, BBQ, and designer outdoor furnishings--perfect for relaxing or entertaining under the desert sky. Inside, every element reflects professional interior design, including curated artwork, high-end furnishings, complete kitchenware, cookware, and dining sets. Bosch appliances, electric window shades, three large flat-panel TVs, and two Bowers & Wilkins Bluetooth speakers enhance everyday comfort and entertainment. Smart features include NEST front door lock and thermostats--both remotely controllable--and a garage mini-split A/C unit for year-round convenience. Additional highlights include a spacious laundry room, a walk-in pantry with opening windows, and ample storage both inside and out. Comprehensive HOA coverage provides cable TV, internet, phone, water, trash, and recycling (excluding electricity and natural gas). Ownership also includes a Platinum Club Golf Membership, offering 25-30% discounts on variable green fees, 60-day advance tee time privileges, Golf Shop savings, and direct golf cart access to the Desert Willow Golf Academy and courses. Lovingly maintained and never rented, this residence has been enjoyed by its owners for approximately three months per year over the past 41/2 years, with consistent servicing of the A/C, heating, elevator, and tankless water heater. Discover an unmatched combination of luxury, privacy, and lifestyle at Desert Willow--where resort-style living meets effortless ownership.
Property Details
Home Type
- Condominium
Est. Annual Taxes
- $12,482
Year Built
- Built in 2018
Lot Details
- On Golf Course
- East Facing Home
HOA Fees
- $638 Monthly HOA Fees
Property Views
- Panoramic
- Golf Course
- Mountain
- Desert
- Hills
Home Design
- Contemporary Architecture
- Slab Foundation
- Stucco Exterior
Interior Spaces
- 2,664 Sq Ft Home
- 1-Story Property
- Open Floorplan
- Furnished
- Vaulted Ceiling
- Ceiling Fan
- Gas Fireplace
- Custom Window Coverings
- Window Screens
- Sliding Doors
- Great Room
- Dining Area
- Ceramic Tile Flooring
Kitchen
- Gourmet Kitchen
- Breakfast Bar
- Walk-In Pantry
- Gas Cooktop
- Range Hood
- Microwave
- Water Line To Refrigerator
- Dishwasher
- Kitchen Island
- Quartz Countertops
Bedrooms and Bathrooms
- 3 Bedrooms
- Walk-In Closet
- Double Vanity
- Secondary bathroom tub or shower combo
Laundry
- Laundry Room
- Dryer
- Washer
Home Security
Parking
- 2 Car Attached Garage
- Side by Side Parking
- Garage Door Opener
Accessible Home Design
- No Interior Steps
Pool
- In Ground Pool
- Heated Spa
- In Ground Spa
Outdoor Features
- Balcony
- Outdoor Fireplace
- Built-In Barbecue
- Wrap Around Porch
Location
- Unit is on the top floor
- Ground Level
Utilities
- Central Heating and Cooling System
- Heating System Uses Natural Gas
- Property is located within a water district
- Tankless Water Heater
Listing and Financial Details
- Assessor Parcel Number 620471023
Community Details
Overview
- Association fees include building & grounds, water, security, cable TV, clubhouse
- Built by Family Development
- The Retreat At Desert Willow Subdivision, Residence 4 Enclave Floorplan
- On-Site Maintenance
- Planned Unit Development
Amenities
- Clubhouse
- Billiard Room
- Recreation Room
Recreation
- Golf Course Community
- Fitness Center
- Community Pool
- Community Spa
Pet Policy
- Call for details about the types of pets allowed
Security
- Security Service
- Controlled Access
- Gated Community
- Fire Sprinkler System
Map
Home Values in the Area
Average Home Value in this Area
Tax History
| Year | Tax Paid | Tax Assessment Tax Assessment Total Assessment is a certain percentage of the fair market value that is determined by local assessors to be the total taxable value of land and additions on the property. | Land | Improvement |
|---|---|---|---|---|
| 2025 | $12,482 | $985,010 | $245,710 | $739,300 |
| 2023 | $12,194 | $946,763 | $236,170 | $710,593 |
| 2022 | $11,886 | $928,200 | $231,540 | $696,660 |
| 2021 | $11,686 | $937,815 | $233,938 | $703,877 |
| 2020 | $11,452 | $928,200 | $231,540 | $696,660 |
| 2019 | $10,808 | $875,160 | $127,500 | $747,660 |
| 2018 | $1,358 | $96,700 | $35,700 | $61,000 |
| 2017 | $456 | $35,000 | $35,000 | $0 |
Property History
| Date | Event | Price | List to Sale | Price per Sq Ft | Prior Sale |
|---|---|---|---|---|---|
| 11/01/2025 11/01/25 | For Sale | $1,350,000 | +22.8% | $507 / Sq Ft | |
| 03/22/2021 03/22/21 | Sold | $1,099,000 | 0.0% | $413 / Sq Ft | View Prior Sale |
| 03/19/2021 03/19/21 | Pending | -- | -- | -- | |
| 01/29/2021 01/29/21 | For Sale | $1,099,000 | +9.9% | $413 / Sq Ft | |
| 05/08/2019 05/08/19 | Sold | $1,000,000 | -4.8% | $375 / Sq Ft | View Prior Sale |
| 04/17/2019 04/17/19 | Pending | -- | -- | -- | |
| 02/20/2019 02/20/19 | For Sale | $1,050,000 | +22.4% | $394 / Sq Ft | |
| 05/16/2018 05/16/18 | Sold | $858,019 | 0.0% | $330 / Sq Ft | View Prior Sale |
| 05/16/2018 05/16/18 | Pending | -- | -- | -- | |
| 05/16/2018 05/16/18 | For Sale | $858,019 | -- | $330 / Sq Ft |
Purchase History
| Date | Type | Sale Price | Title Company |
|---|---|---|---|
| Grant Deed | $910,000 | Wfg National Title Company | |
| Grant Deed | $910,000 | Orange Coast Title Co | |
| Grant Deed | $858,500 | Orange Coast Title Company | |
| Grant Deed | -- | Orange Coast Title Co |
Source: California Desert Association of REALTORS®
MLS Number: 219138175
APN: 620-471-023
- 703 Retreat Cir
- 803 Retreat Cir
- 1403 Retreat Cir
- 2703 Retreat Cir
- 1701 Retreat Cir
- 74158 Pele Place
- 39260 Desert Greens Dr E
- 39018 Desert Greens Dr E
- 38430 Desert Greens Dr E
- 73855 Line Canyon Ln
- 38703 Desert Greens Dr E
- 39705 Manzanita Dr
- 73720 Oak Flats Dr
- 11 Hillcrest Dr
- 39231 Hidden Water Place
- 73710 Oak Flats Dr
- 74064 Chinook Cir
- 73726 Desert Greens Dr N
- 73719 Palm Desert Greens Dr N
- 38171 Juaro Cir
- 502 Retreat Cir
- 302 Retreat Cir
- 2602 Retreat Cir
- 74130 Pele Place
- 74088 Daisy Ln
- 74082 Daisy Ln
- 37772 Hollister Dr
- 74068 Kokopelli Cir
- 29 Covington Dr
- 37760 Driscoll St
- 39705 Manzanita Dr
- 37600 College Dr
- 74079 Kingston Ct W
- 364 Oakmont Dr
- 38250 Azalea Dr
- 351 Augusta Dr
- 651 Vista Lago Cir N
- 76345 Cornell Way
- 688 Vista Lago Cir N
- 4 Hermosillo Ln
