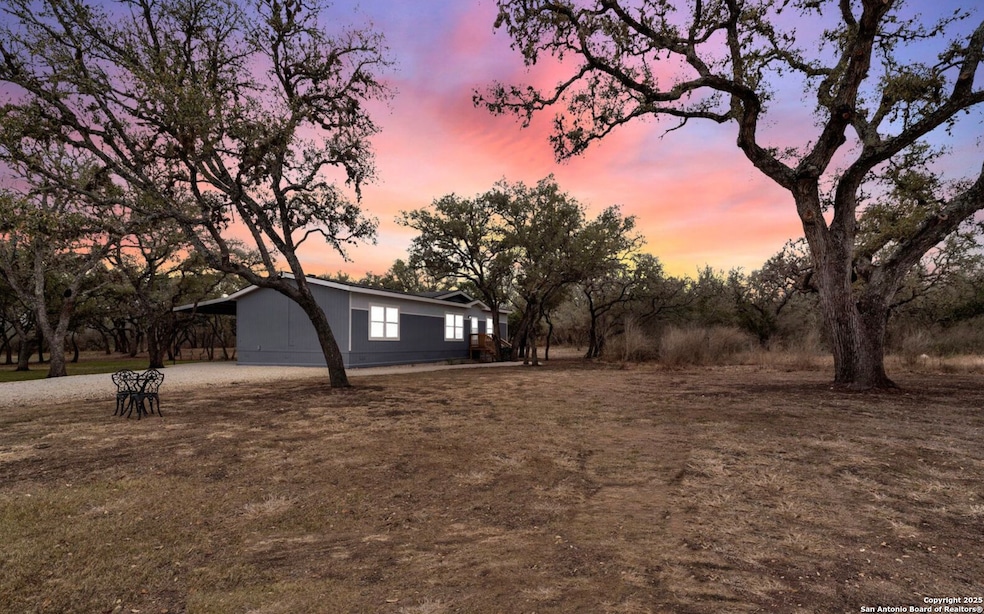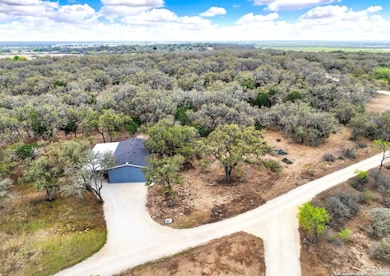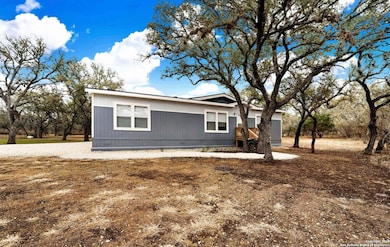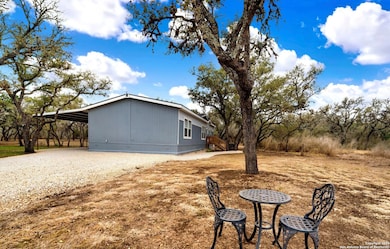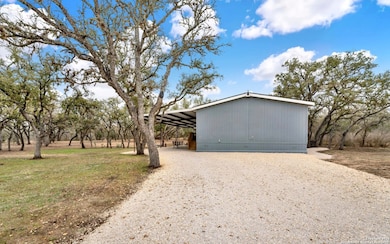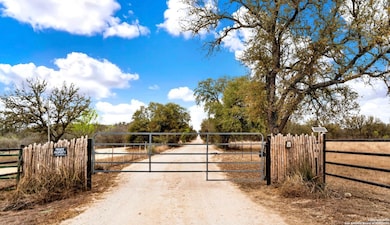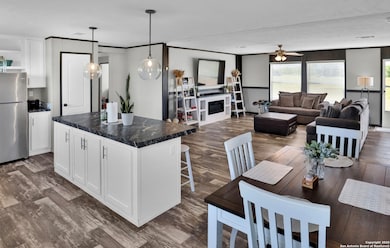
603 Sherrywood Ln San Antonio, TX 78264
Estimated payment $1,930/month
Highlights
- New Construction
- Wood Flooring
- Combination Dining and Living Room
- 10.75 Acre Lot
- Central Heating and Cooling System
- Ceiling Fan
About This Home
New rural development with generous 10+ acre lot and all new utilities, well, septic, roads, and home!! Turn-key country living at the MOST affordable price! These homes are fully FHA/VA financeable - first time home buyer programs with little to no money down! Brand new 3 bed / 2 bath manufactured home set on a permanent foundation. Enjoy beautiful country living in a fast growing area just outside of San Antonio. Photos are of another unit and examples of finish out available.
Listing Agent
Christopher Gill
The Real Estate Guild, LLC Listed on: 07/10/2025
Home Details
Home Type
- Single Family
Est. Annual Taxes
- $3,289
Year Built
- Built in 2025 | New Construction
Lot Details
- 10.75 Acre Lot
Home Design
- Composition Roof
- Vinyl Siding
Interior Spaces
- Property has 1 Level
- Ceiling Fan
- Window Treatments
- Combination Dining and Living Room
- Washer Hookup
Flooring
- Wood
- Vinyl
Bedrooms and Bathrooms
- 3 Bedrooms
- 2 Full Bathrooms
Utilities
- Central Heating and Cooling System
- Septic System
Community Details
- Built by TRU
- Not In Defined Subdivision
Listing and Financial Details
- Legal Lot and Block 177 / 9
Map
Home Values in the Area
Average Home Value in this Area
Property History
| Date | Event | Price | Change | Sq Ft Price |
|---|---|---|---|---|
| 07/10/2025 07/10/25 | For Sale | $299,000 | -- | -- |
Similar Homes in San Antonio, TX
Source: San Antonio Board of REALTORS®
MLS Number: 1882911
- 606 Sherrywood Ln
- 23129 Possum Trot
- TBD Timberwood
- 23051 U S 281
- TBD None
- TBD Wild Root
- 23105 Wild Root
- 23460 Sherry
- 23115 Pocahontas Dr
- 23302 Us Highway 281 S
- 23015 Deer Run Dr
- 828 Redfern Dr
- 23123 Hickory Pass
- 1611 Kerr Cir
- 23207 Kendall Way
- 22620 Little Walnut Dr
- 21116 Prairie Rose
- 21112 Prairie Rose
- 22886 Us Highway 281 S
- 21127 Prairie Rose
- 23717 Wood Park Unit 3
- 20422 Lorena Crossing
- 1106 Martha Rd
- 3187 Owenwood Dr
- 20311 Agate Ridge
- 20364 Andalusite Way
- 20352 Andalusite Way
- 20358 Andesine Ridge
- 20336 Andalusite Way
- 20448 Red Coral
- 20407 Red Coral
- 2839 Ruby Crossing
- 3711 Prairie Pond
- 22806 Shady Forest Dr Unit A
- 425 Palo Alto Dr
- 429 Palo Alto Dr
- 16055 Texas 16 Unit 12
- 1769 Gwen Grove
- 13466 Furyk Dr
- 13423 Pavin Terrace
