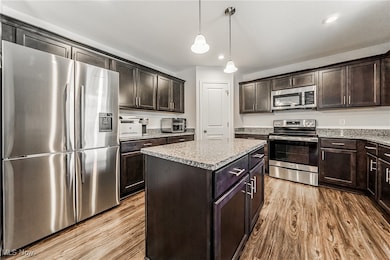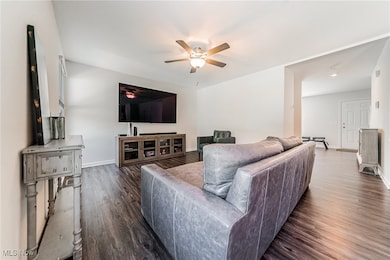
6031 Conneaut Light Dr Vermilion, OH 44089
Estimated payment $2,572/month
Highlights
- Waterfront
- Colonial Architecture
- Granite Countertops
- Open Floorplan
- Wooded Lot
- No HOA
About This Home
Captivating four bedroom, two and a half bath colonial located in the highly desired Lighthouse Estates subdivision. Picturesque backyard view of an apple orchard, woods, and a creek. Built by Amato Homes in 2021 features a 440 ft* stamped concrete patio, fully fenced yard, 10x12 shed, Ohio Garage Interiors flooring (absolutely lovely), and a full-house natural gas Kohler generator! The eat-in kitchen features an island, granite countertops, lots of cabinets, and a spacious pantry! The second floor features a flex/loft space perfect for a growing family. The large primary bedroom is amazing, with a huge walk-in closet! The primary bathroom offers granite countertops and a large soaker tub and shower. Additional full bath upstairs offers granite countertops and a shower tub combo. The laundry room is conveniently located upstairs. The basement is a great unfinished space for a potential man cave or playroom that can easily be finished. Custom window treatments throughout the home. Hard wired cameras and security system. This beautiful home has several upgrades and is very well maintained. 5-minute drive to downtown, restaurants, Paper Moon Vineyards and Lake Erie! NO HOA!
Listing Agent
Howard Hanna Brokerage Email: racheleglynias@howardhanna.com, 440-537-3081 License #427710 Listed on: 07/17/2025

Home Details
Home Type
- Single Family
Est. Annual Taxes
- $4,604
Year Built
- Built in 2021
Lot Details
- 9,148 Sq Ft Lot
- Lot Dimensions are 75x127
- Waterfront
- Back Yard Fenced
- Wooded Lot
Parking
- 2 Car Attached Garage
- Running Water Available in Garage
Home Design
- Colonial Architecture
- Fiberglass Roof
- Asphalt Roof
- Wood Siding
- Vinyl Siding
- Concrete Perimeter Foundation
Interior Spaces
- 2,098 Sq Ft Home
- 2-Story Property
- Open Floorplan
- Double Pane Windows
- Basement Fills Entire Space Under The House
Kitchen
- Range
- Microwave
- Dishwasher
- Kitchen Island
- Granite Countertops
Bedrooms and Bathrooms
- 4 Bedrooms
- Walk-In Closet
- 2.5 Bathrooms
- Soaking Tub
Outdoor Features
- Patio
Utilities
- Forced Air Heating and Cooling System
- Heating System Uses Gas
Community Details
- No Home Owners Association
- Built by Amato
- Lighthouse Estates Subdivision
Listing and Financial Details
- Assessor Parcel Number 18-00336-022
Map
Home Values in the Area
Average Home Value in this Area
Tax History
| Year | Tax Paid | Tax Assessment Tax Assessment Total Assessment is a certain percentage of the fair market value that is determined by local assessors to be the total taxable value of land and additions on the property. | Land | Improvement |
|---|---|---|---|---|
| 2024 | $4,604 | $104,502 | $12,281 | $92,221 |
| 2023 | $4,604 | $95,613 | $11,165 | $84,448 |
| 2022 | $2,503 | $52,143 | $11,165 | $40,978 |
| 2021 | $373 | $7,820 | $7,820 | $0 |
| 2020 | $382 | $7,820 | $7,820 | $0 |
| 2019 | $395 | $7,820 | $7,820 | $0 |
| 2018 | $396 | $7,820 | $7,820 | $0 |
| 2017 | $359 | $7,010 | $7,010 | $0 |
| 2016 | $357 | $7,010 | $7,010 | $0 |
| 2015 | $352 | $7,010 | $7,010 | $0 |
| 2014 | $354 | $7,010 | $7,010 | $0 |
| 2013 | $350 | $7,010 | $7,010 | $0 |
Property History
| Date | Event | Price | Change | Sq Ft Price |
|---|---|---|---|---|
| 07/17/2025 07/17/25 | For Sale | $395,000 | +18.8% | $188 / Sq Ft |
| 02/15/2022 02/15/22 | Sold | $332,500 | -0.7% | $158 / Sq Ft |
| 01/11/2022 01/11/22 | Pending | -- | -- | -- |
| 10/01/2021 10/01/21 | For Sale | $334,900 | -- | $160 / Sq Ft |
Purchase History
| Date | Type | Sale Price | Title Company |
|---|---|---|---|
| Warranty Deed | $249,375 | Thomas Anne B | |
| Deed | $213,500 | -- |
Mortgage History
| Date | Status | Loan Amount | Loan Type |
|---|---|---|---|
| Previous Owner | -- | No Value Available | |
| Previous Owner | $20,900 | Unknown |
Similar Homes in Vermilion, OH
Source: MLS Now (Howard Hanna)
MLS Number: 5139762
APN: 18-00336-022
- 5939 Cape Hatteras
- 6044 Conneaut Light Dr
- 5943 Cape Hatteras
- 5942 Cape Hatteras
- 5937 Cape Hatteras
- 5937 Cape Hatteras
- 5937 Cape Hatteras
- 5937 Cape Hatteras
- 5860 Haber Rd
- 833 Aurora Dr
- 4601 Compass Rose
- 4613 Compass Rose Unit 11
- 4613 Compass Rose Unit 10
- 0 Daylon Ct
- 1156 Sweetbriar Dr
- 608 Chardonnay Cir
- 5274 South St
- 5164 Langfitt St
- 5149 Langfitt St
- 5408 Park Dr
- 784 Decatur St Unit 2
- 911 Wine St
- 4861 Pineview Dr Unit ID1061092P
- 4826 Hiawatha Dr
- 320 Salem Dr
- 350 Salem Dr
- 303 Delamere Rd
- 231 Ballast Ct
- 1610 Cooper Foster Park Rd Unit ID1061080P
- 1610 Cooper Foster Park Rd Unit ID1061081P
- 47510-47534 Middle Ridge Rd
- 1510 Cleveland Rd E Unit 2
- 5401 N Pointe Pkwy
- 2001 Cooper Foster Park Rd Unit 306
- 2829 W Erie Ave
- 1906 N Leavitt Rd Unit ID1061070P
- 1120 Red Thimbleberry Dr
- 1300-1320 Shaffer Dr
- 1235-1331 Shaffer Dr
- 5001 Oberlin Ave Unit 2






