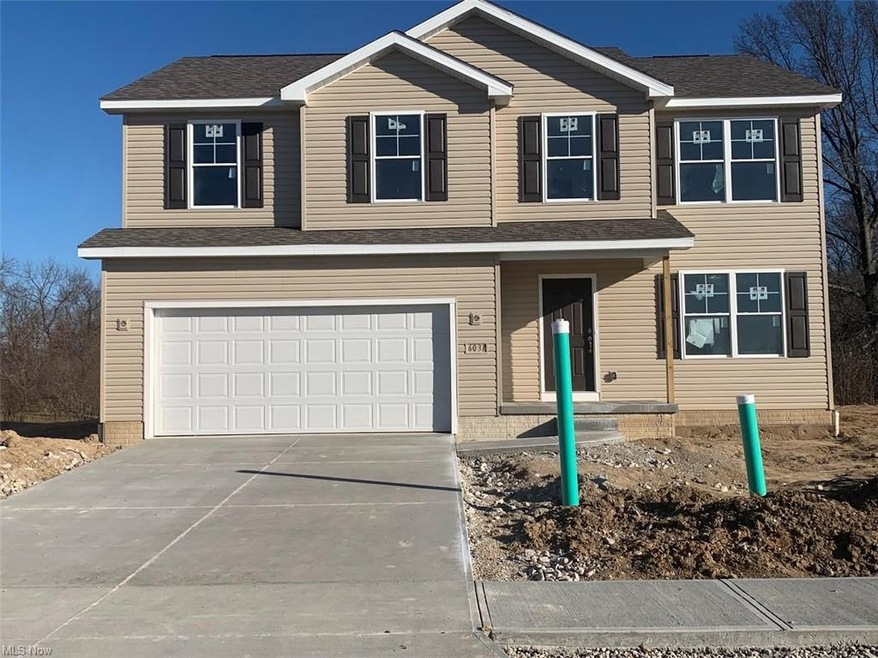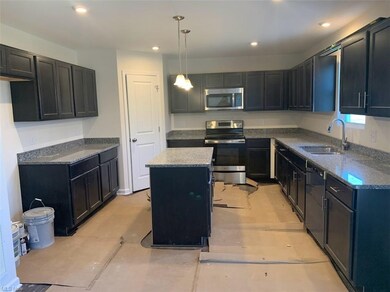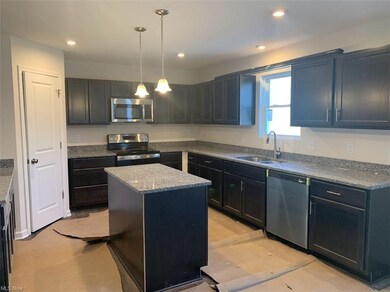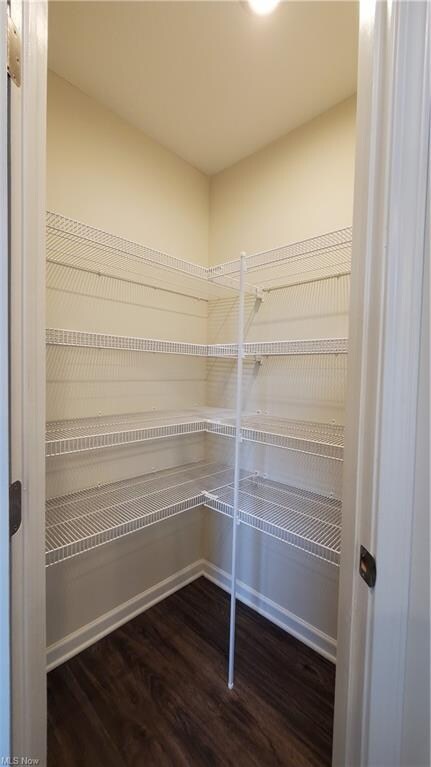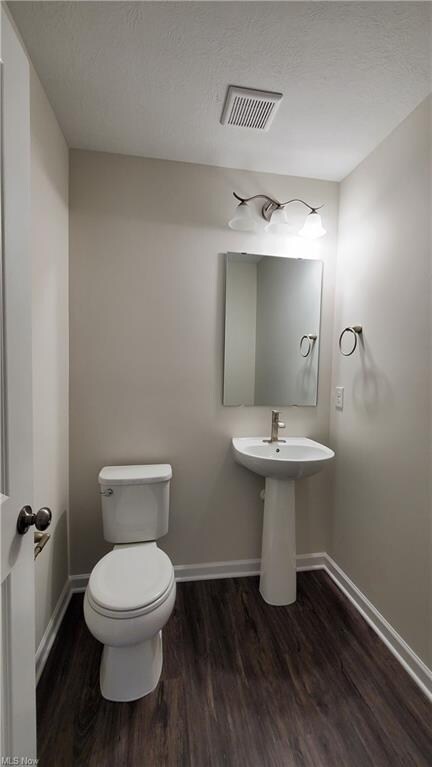
6031 Conneaut Light Dr Vermilion, OH 44089
Highlights
- Colonial Architecture
- 2 Car Attached Garage
- Forced Air Heating and Cooling System
About This Home
As of February 2022Hoping to find the perfect home? Do you need to sell first, but you are worried the perfect home won't be out there to purchase? Offer on this new home now and move in before New Years! The open floor plan along the back of the home makes it easy to cook while conversing with guests or watching over the kids playing. The kitchen features a large pantry and island. All Kraftmaid cabinets (Linen color) with soft close doors-drawers and Azul Platino granite countertops. Stainless steel GE dishwasher, range and microwave included! The front flex room is perfect for when you need a quiet or out of way space ' home office or playroom space. Upstairs is a loft area for a family room or game room. The master is fit for a king and still has room for dressers/sitting space. The ensuite bath has double sinks also with granite tops, a linen closet and large walk'in closet. The homes' other 3 bedrooms share another full bath and laundry is steps away on the second floor. Energy efficient mechanicals and construction materials keep your home cozy. Luxury vinyl plank floor run through the living areas and wet areas of home in a soft grey color. Stairs, bedroom, and loft have silver carpet with heavy pad. Located in a highly walkable neighborhood with no HOA. Photos are from previously completed home.
Last Agent to Sell the Property
Keller Williams Citywide License #2004012987 Listed on: 10/01/2021

Home Details
Home Type
- Single Family
Est. Annual Taxes
- $4,604
Year Built
- Built in 2021
Parking
- 2 Car Attached Garage
Home Design
- Colonial Architecture
- Asphalt Roof
- Vinyl Construction Material
Interior Spaces
- 2,098 Sq Ft Home
- Basement Fills Entire Space Under The House
- Fire and Smoke Detector
Kitchen
- Range<<rangeHoodToken>>
- <<microwave>>
- Dishwasher
Bedrooms and Bathrooms
- 4 Bedrooms
Utilities
- Forced Air Heating and Cooling System
- Heating System Uses Gas
Listing and Financial Details
- Assessor Parcel Number 18-00336.022
Ownership History
Purchase Details
Home Financials for this Owner
Home Financials are based on the most recent Mortgage that was taken out on this home.Purchase Details
Home Financials for this Owner
Home Financials are based on the most recent Mortgage that was taken out on this home.Similar Homes in Vermilion, OH
Home Values in the Area
Average Home Value in this Area
Purchase History
| Date | Type | Sale Price | Title Company |
|---|---|---|---|
| Warranty Deed | $249,375 | Thomas Anne B | |
| Deed | $213,500 | -- |
Mortgage History
| Date | Status | Loan Amount | Loan Type |
|---|---|---|---|
| Previous Owner | -- | No Value Available | |
| Previous Owner | $20,900 | Unknown |
Property History
| Date | Event | Price | Change | Sq Ft Price |
|---|---|---|---|---|
| 07/17/2025 07/17/25 | For Sale | $395,000 | +18.8% | $188 / Sq Ft |
| 02/15/2022 02/15/22 | Sold | $332,500 | -0.7% | $158 / Sq Ft |
| 01/11/2022 01/11/22 | Pending | -- | -- | -- |
| 10/01/2021 10/01/21 | For Sale | $334,900 | -- | $160 / Sq Ft |
Tax History Compared to Growth
Tax History
| Year | Tax Paid | Tax Assessment Tax Assessment Total Assessment is a certain percentage of the fair market value that is determined by local assessors to be the total taxable value of land and additions on the property. | Land | Improvement |
|---|---|---|---|---|
| 2024 | $4,604 | $104,502 | $12,281 | $92,221 |
| 2023 | $4,604 | $95,613 | $11,165 | $84,448 |
| 2022 | $2,503 | $52,143 | $11,165 | $40,978 |
| 2021 | $373 | $7,820 | $7,820 | $0 |
| 2020 | $382 | $7,820 | $7,820 | $0 |
| 2019 | $395 | $7,820 | $7,820 | $0 |
| 2018 | $396 | $7,820 | $7,820 | $0 |
| 2017 | $359 | $7,010 | $7,010 | $0 |
| 2016 | $357 | $7,010 | $7,010 | $0 |
| 2015 | $352 | $7,010 | $7,010 | $0 |
| 2014 | $354 | $7,010 | $7,010 | $0 |
| 2013 | $350 | $7,010 | $7,010 | $0 |
Agents Affiliated with this Home
-
Rachele Glynias

Seller's Agent in 2025
Rachele Glynias
Howard Hanna
(440) 537-3081
1 in this area
173 Total Sales
-
Rachel Tanzilli

Seller's Agent in 2022
Rachel Tanzilli
Keller Williams Citywide
(440) 346-3415
23 in this area
86 Total Sales
-
Michellr Lupica-kus
M
Buyer's Agent in 2022
Michellr Lupica-kus
Coldwell Banker Schmidt Realty
1 in this area
12 Total Sales
Map
Source: MLS Now
MLS Number: 4321917
APN: 18-00336-022
- 5939 Cape Hatteras
- 6044 Conneaut Light Dr
- 5943 Cape Hatteras
- 5942 Cape Hatteras
- 5937 Cape Hatteras
- 5937 Cape Hatteras
- 5937 Cape Hatteras
- 5937 Cape Hatteras
- 5860 Haber Rd
- 833 Aurora Dr
- 4601 Compass Rose
- 4613 Compass Rose Unit 11
- 4613 Compass Rose Unit 10
- 0 Daylon Ct
- 1156 Sweetbriar Dr
- 608 Chardonnay Cir
- 5274 South St
- 5164 Langfitt St
- 5149 Langfitt St
- 5408 Park Dr
