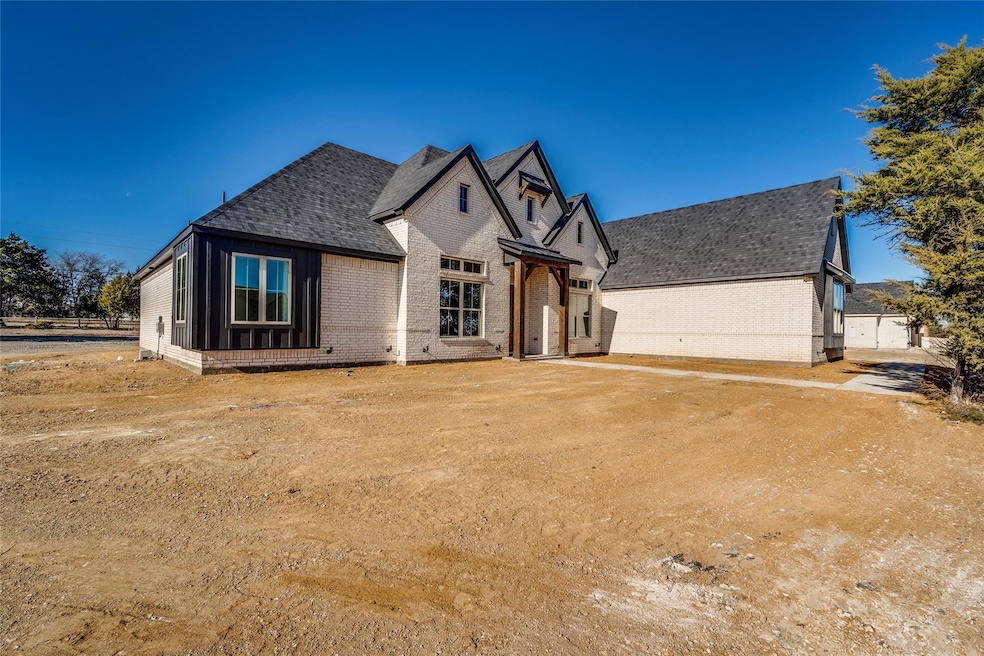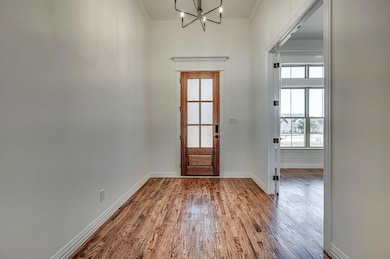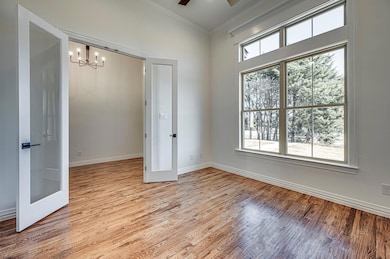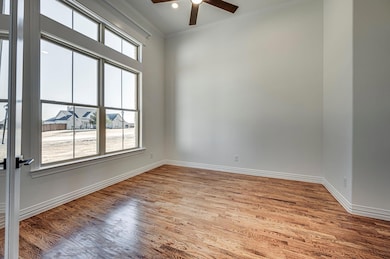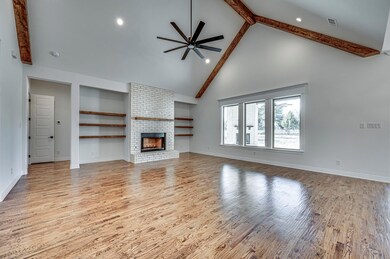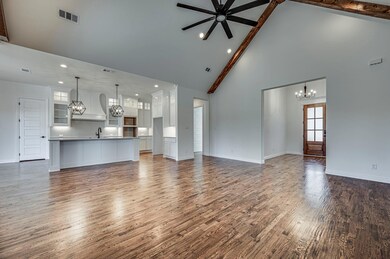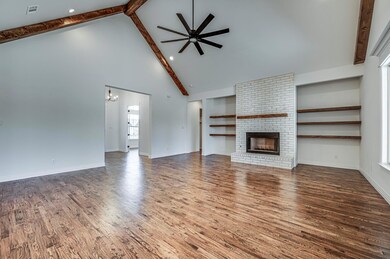
6031 Palomino Way Midlothian, TX 76065
Estimated payment $4,050/month
Highlights
- New Construction
- Vaulted Ceiling
- 2 Fireplaces
- 1 Acre Lot
- Wood Flooring
- Double Oven
About This Home
JUST REDUCED!!! Open House this Saturday from 9-4 & Sunday from 9-3! This is the custom home you have been searching for! This beautiful AGC Custom Home has many upgraded features including hardwood floors throughout the entry, office, breakfast, living and kitchen and a 490 sq ft covered outdoor patio with fireplace! The 3 secondary bedrooms are oversized and split from the 18x18 Master suite. The kitchen will
feature an over sized breakfast area, granite counter tops, SS appliances, double oven and cabinets to the ceiling. Gas
cooktop, gas interior fireplace starter and gas tankless water heaters! No City Taxes!
Listing Agent
Oliver Realty Brokerage Phone: 972-921-5797 License #0562685 Listed on: 10/16/2024
Open House Schedule
-
Sunday, July 20, 20259:00 am to 3:00 pm7/20/2025 9:00:00 AM +00:007/20/2025 3:00:00 PM +00:00Add to Calendar
Home Details
Home Type
- Single Family
Est. Annual Taxes
- $1,595
Year Built
- Built in 2024 | New Construction
Lot Details
- 1 Acre Lot
HOA Fees
- $46 Monthly HOA Fees
Parking
- 3 Car Attached Garage
Home Design
- Brick Exterior Construction
- Slab Foundation
- Composition Roof
Interior Spaces
- 3,199 Sq Ft Home
- 1-Story Property
- Vaulted Ceiling
- Ceiling Fan
- 2 Fireplaces
- Wood Burning Fireplace
- Fireplace With Gas Starter
- Fireplace Features Masonry
- Prewired Security
- Washer and Electric Dryer Hookup
Kitchen
- Double Oven
- Electric Oven
- Dishwasher
- Kitchen Island
- Disposal
Flooring
- Wood
- Carpet
- Ceramic Tile
Bedrooms and Bathrooms
- 4 Bedrooms
- 3 Full Bathrooms
Schools
- Wedgeworth Elementary School
- Waxahachie High School
Utilities
- Cooling Available
- Heating Available
- Tankless Water Heater
- Aerobic Septic System
Community Details
- Association fees include management
- Oak Creek Ranch HOA
- Oak Creek Subdivision
Listing and Financial Details
- Legal Lot and Block 3 / B
- Assessor Parcel Number 294056
Map
Home Values in the Area
Average Home Value in this Area
Property History
| Date | Event | Price | Change | Sq Ft Price |
|---|---|---|---|---|
| 07/09/2025 07/09/25 | Price Changed | $698,900 | -2.8% | $218 / Sq Ft |
| 04/08/2025 04/08/25 | Price Changed | $719,000 | -2.7% | $225 / Sq Ft |
| 03/28/2025 03/28/25 | Price Changed | $739,000 | -0.1% | $231 / Sq Ft |
| 10/16/2024 10/16/24 | For Sale | $739,900 | -- | $231 / Sq Ft |
Similar Homes in Midlothian, TX
Source: North Texas Real Estate Information Systems (NTREIS)
MLS Number: 20755972
- 4502 Skinner Rd
- 4641 Bonanza Dr
- 6830 Florence Dr
- 6261 Florence Dr
- 4810 Bonanza Dr
- 6071 Dos Cerros Ln
- 4412-4420 Clovis Ct
- 4257-4259-4261 Clovis Ct
- 4265-4267-4269 Clovis Ct
- 4405-4407-4409 Clovis Ct
- 4402-4404-4406 Clovis Ct
- 4262-4264-4266 Clovis Ct
- 4254-4256-4258 Clovis Ct
- 4236-4238-4240 Clovis Ct
- 4216-4218-4220 Clovis Ct
- 4421-4423 Clovis Ct
- 4009-4011-4013 Lecroy Ct
- 4042-4044-4046 Lecroy Ct
- 4023-4025-4027 Lecroy Ct
- 4014-4016-4018 Lecroy Ct
- 3830 Clovis St
- 3828 Clovis St
- 4030 Clovis St
- 4028 Clovis St
- 2610 Jakes Ct
- 2050 Conquest Blvd
- 2229 Windy Hill Ln
- 249 Noble Nest Dr
- 717 Staghorn St
- 2806 Palmerston Dr
- 5214 Rowlan Row
- 5453 Red Rose Trail
- 245 Brookdale Dr
- 115 Buckskin Dr
- 105 Canyon Ct
- 203 Old Spanish Trail
- 202 Valley View Dr
- 214 Old Spanish Trail
- 3829 Honey Grove Dr
- 228 Dakota Dr
