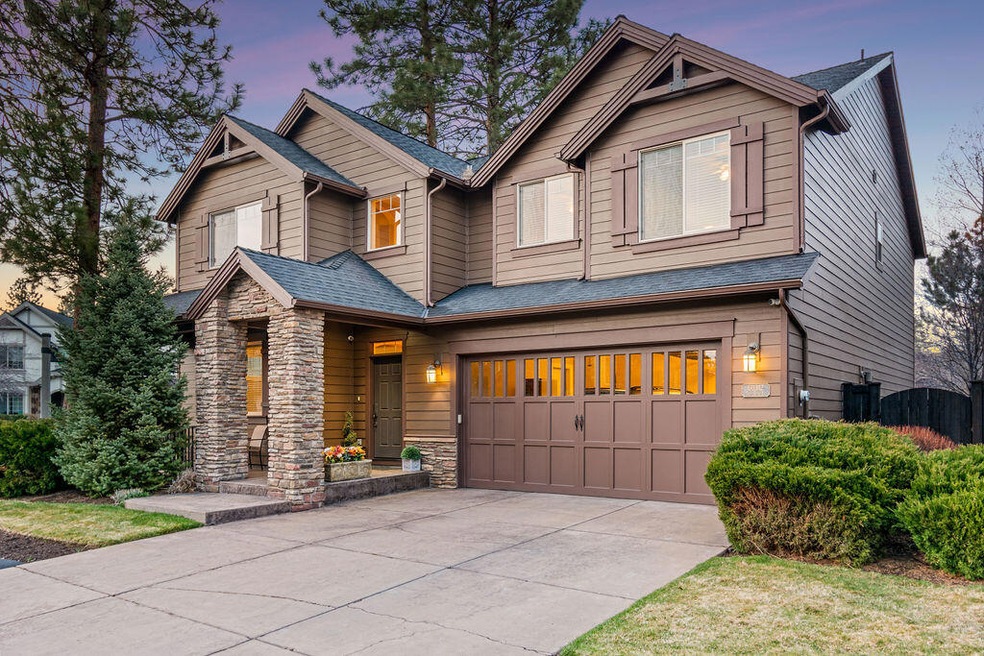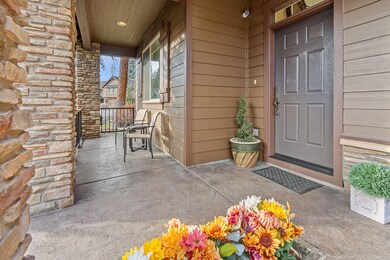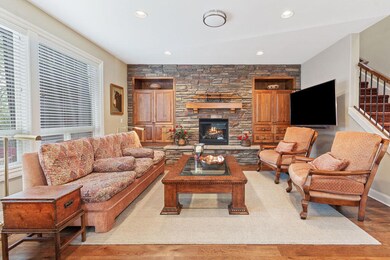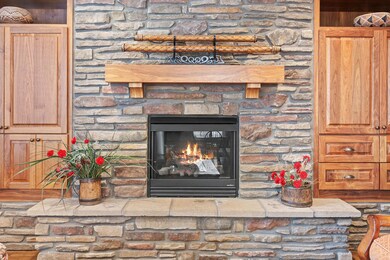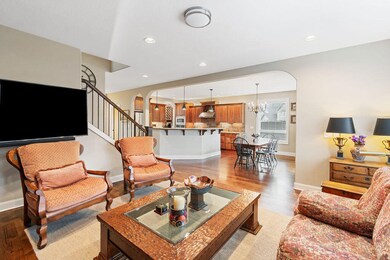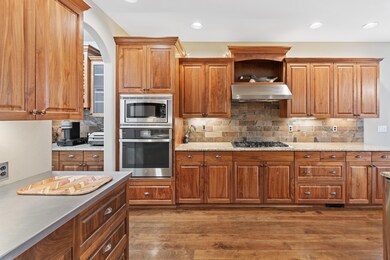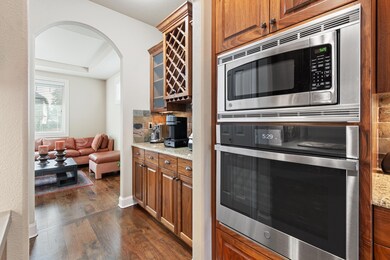
60312 Sage Stone Loop Bend, OR 97702
Southeast Bend NeighborhoodHighlights
- Open Floorplan
- Wood Flooring
- Great Room with Fireplace
- Northwest Architecture
- Corner Lot
- Granite Countertops
About This Home
As of October 2024Stunning and spacious Pahlisch built home in the coveted Stonegate subdivision! New roof just installed 8/24, and upgrades galore include extensive wood floors, custom hardwood cabinetry in Great Rm., a butler's pantry, slab granite countertops and stainless steel appliances. This home offers an office/den off the foyer, an upstairs family room (doubles as a 5th bedroom if desired), a private fenced back yard, oversize 2.5 car garage, and an expansive Mstr. BR walk in closet seldom seen in this price range. This spectacular home is in meticulous condition, and benefits from recent exterior paint as well as several additional upgrades including recent carpet and additional remodeling. The Stonegate community offers a lovely community pool, hot tub, club house, and walking trails - and is located next to the Bend Golf & Country Club in SE Bend offering quick access to Hwy. 97 and the parkway. This lightly lived in home is not to be missed!
Last Agent to Sell the Property
Stellar Realty Northwest License #200304085 Listed on: 05/31/2024
Home Details
Home Type
- Single Family
Est. Annual Taxes
- $5,326
Year Built
- Built in 2007
Lot Details
- 6,970 Sq Ft Lot
- Fenced
- Drip System Landscaping
- Corner Lot
- Level Lot
- Front and Back Yard Sprinklers
- Property is zoned RS, RS
HOA Fees
- $154 Monthly HOA Fees
Parking
- 2.5 Car Attached Garage
- Workshop in Garage
- Garage Door Opener
- Driveway
Home Design
- Northwest Architecture
- Traditional Architecture
- Frame Construction
- Composition Roof
- Concrete Perimeter Foundation
Interior Spaces
- 2,870 Sq Ft Home
- 2-Story Property
- Open Floorplan
- Ceiling Fan
- Gas Fireplace
- Great Room with Fireplace
- Family Room
- Home Office
- Neighborhood Views
Kitchen
- Breakfast Bar
- <<OvenToken>>
- Range<<rangeHoodToken>>
- <<microwave>>
- Dishwasher
- Kitchen Island
- Granite Countertops
- Disposal
Flooring
- Wood
- Tile
Bedrooms and Bathrooms
- 4 Bedrooms
- Walk-In Closet
- Bathtub Includes Tile Surround
Laundry
- Laundry Room
- Dryer
- Washer
Home Security
- Carbon Monoxide Detectors
- Fire and Smoke Detector
Schools
- R E Jewell Elementary School
- High Desert Middle School
- Caldera High School
Utilities
- Forced Air Heating and Cooling System
- Heating System Uses Natural Gas
- Water Heater
Additional Features
- Sprinklers on Timer
- Patio
Listing and Financial Details
- Tax Lot 93
- Assessor Parcel Number 251857
Community Details
Overview
- Built by Pahlisch
- Stonegate Subdivision
- On-Site Maintenance
- Maintained Community
- The community has rules related to covenants, conditions, and restrictions, covenants
Recreation
- Community Playground
- Community Pool
- Park
- Trails
- Snow Removal
Ownership History
Purchase Details
Home Financials for this Owner
Home Financials are based on the most recent Mortgage that was taken out on this home.Purchase Details
Home Financials for this Owner
Home Financials are based on the most recent Mortgage that was taken out on this home.Purchase Details
Home Financials for this Owner
Home Financials are based on the most recent Mortgage that was taken out on this home.Purchase Details
Home Financials for this Owner
Home Financials are based on the most recent Mortgage that was taken out on this home.Purchase Details
Home Financials for this Owner
Home Financials are based on the most recent Mortgage that was taken out on this home.Similar Homes in Bend, OR
Home Values in the Area
Average Home Value in this Area
Purchase History
| Date | Type | Sale Price | Title Company |
|---|---|---|---|
| Warranty Deed | $799,900 | First American Title | |
| Interfamily Deed Transfer | -- | None Available | |
| Warranty Deed | $531,000 | Deschutes County Title Co | |
| Warranty Deed | $476,000 | Amerititle | |
| Warranty Deed | $449,000 | Amerititle | |
| Warranty Deed | $125,000 | Amerititle |
Mortgage History
| Date | Status | Loan Amount | Loan Type |
|---|---|---|---|
| Open | $639,920 | New Conventional | |
| Previous Owner | $420,000 | New Conventional | |
| Previous Owner | $421,000 | New Conventional | |
| Previous Owner | $424,100 | New Conventional | |
| Previous Owner | $378,000 | New Conventional | |
| Previous Owner | $380,800 | New Conventional | |
| Previous Owner | $328,000 | New Conventional | |
| Previous Owner | $349,000 | Unknown |
Property History
| Date | Event | Price | Change | Sq Ft Price |
|---|---|---|---|---|
| 10/10/2024 10/10/24 | Sold | $799,900 | +1.3% | $279 / Sq Ft |
| 09/06/2024 09/06/24 | Pending | -- | -- | -- |
| 09/05/2024 09/05/24 | Price Changed | $789,900 | -7.1% | $275 / Sq Ft |
| 08/22/2024 08/22/24 | Price Changed | $849,900 | -5.0% | $296 / Sq Ft |
| 07/26/2024 07/26/24 | Price Changed | $894,900 | -4.8% | $312 / Sq Ft |
| 07/08/2024 07/08/24 | Price Changed | $939,900 | -3.1% | $327 / Sq Ft |
| 06/28/2024 06/28/24 | Price Changed | $969,900 | -1.0% | $338 / Sq Ft |
| 06/07/2024 06/07/24 | Price Changed | $979,900 | -2.0% | $341 / Sq Ft |
| 05/31/2024 05/31/24 | For Sale | $999,990 | 0.0% | $348 / Sq Ft |
| 05/27/2024 05/27/24 | Pending | -- | -- | -- |
| 04/19/2024 04/19/24 | Price Changed | $999,990 | -8.7% | $348 / Sq Ft |
| 03/29/2024 03/29/24 | For Sale | $1,095,000 | +106.2% | $382 / Sq Ft |
| 04/13/2017 04/13/17 | Sold | $531,000 | -2.6% | $185 / Sq Ft |
| 02/27/2017 02/27/17 | Pending | -- | -- | -- |
| 12/22/2016 12/22/16 | For Sale | $545,000 | +14.5% | $190 / Sq Ft |
| 08/17/2015 08/17/15 | Sold | $476,000 | -0.5% | $166 / Sq Ft |
| 06/24/2015 06/24/15 | Pending | -- | -- | -- |
| 06/18/2015 06/18/15 | For Sale | $478,500 | -- | $167 / Sq Ft |
Tax History Compared to Growth
Tax History
| Year | Tax Paid | Tax Assessment Tax Assessment Total Assessment is a certain percentage of the fair market value that is determined by local assessors to be the total taxable value of land and additions on the property. | Land | Improvement |
|---|---|---|---|---|
| 2024 | $5,746 | $343,150 | -- | -- |
| 2023 | $5,326 | $333,160 | $0 | $0 |
| 2022 | $4,969 | $314,040 | $0 | $0 |
| 2021 | $4,977 | $304,900 | $0 | $0 |
| 2020 | $4,722 | $304,900 | $0 | $0 |
| 2019 | $4,590 | $296,020 | $0 | $0 |
| 2018 | $4,460 | $287,400 | $0 | $0 |
| 2017 | $4,330 | $279,030 | $0 | $0 |
| 2016 | $4,129 | $270,910 | $0 | $0 |
| 2015 | $4,015 | $263,020 | $0 | $0 |
| 2014 | $3,896 | $255,360 | $0 | $0 |
Agents Affiliated with this Home
-
Greg Broderick

Seller's Agent in 2024
Greg Broderick
Stellar Realty Northwest
(541) 280-2363
10 in this area
69 Total Sales
-
Brandon Kearney
B
Buyer's Agent in 2024
Brandon Kearney
Cascade Hasson SIR
(541) 693-4119
7 in this area
59 Total Sales
-
L
Seller's Agent in 2017
Lynessa O'Brien
Keller Williams Realty Central Oregon
-
S
Buyer's Agent in 2017
Sean Rupe
Windermere Realty Trust
-
C
Seller's Agent in 2015
Cindy Berg-Wagner
Cascade Hasson Sotheby's International Realty
-
E
Seller Co-Listing Agent in 2015
Erik Berg
Cascade Hasson Sotheby's International Realty
Map
Source: Oregon Datashare
MLS Number: 220179520
APN: 251857
- 60349 Sage Stone Loop
- 20542 Aberdeen Ct
- 60507 Hedgewood Ln
- 60419 Hedgewood Ln
- 20114 Wasatch Mountain Ln
- 60224 Rolled Rock Way
- 60235 Addie Triplett Loop
- 60415 Hedgewood Ln
- 20165 Stonegate Dr
- 60342 SE Hedgewood Ln
- 60367 Hedgewood Ln
- 60892 Sawtooth Mountain Ln
- 60863 Grand Targhee Dr
- 60889 Parrell Rd
- 60923 Grand Targhee Dr
- 60816 Willow Creek Loop
- 60841 Willow Creek Loop
- 19920 Ponderosa St
- 60839 Cultus Dr
- 60812 Goldenrain Dr
