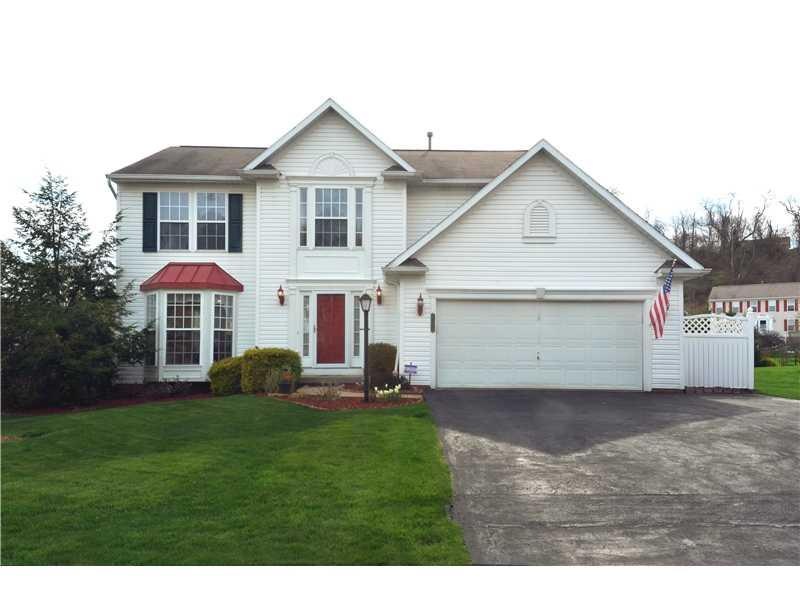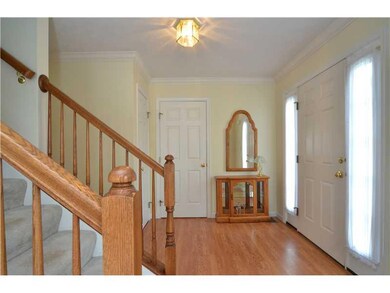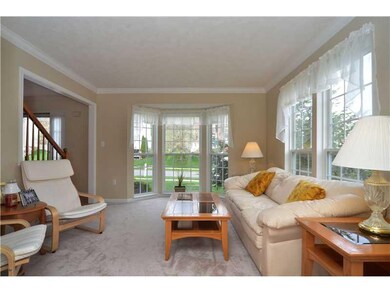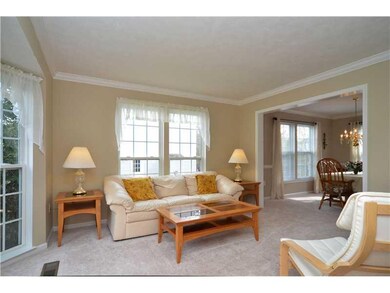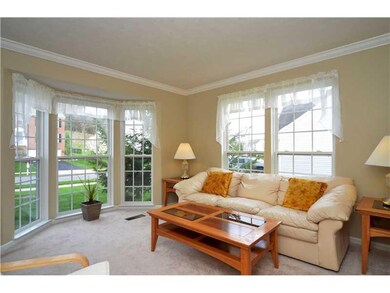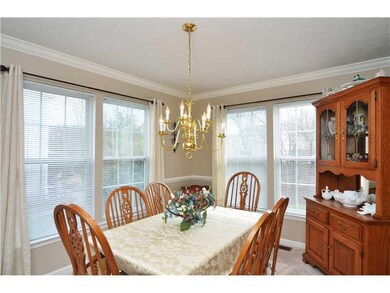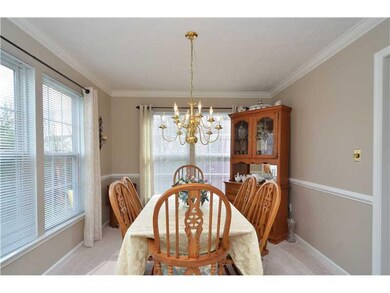
$374,900
- 3 Beds
- 1.5 Baths
- 1,612 Sq Ft
- 290 Shady Glen Dr
- Coraopolis, PA
Relocating out of state! This nature lover’s retreat in Moon Twp, PA, sits at the end of a quiet cul-de-sac near Township Park with stunning wooded valley views. Enjoy the scenery from the covered second-story patio. The home features a new roof (2020), leaf filters (2022, lifetime warranty), stone landscaping, tall trees, shed, and a two-car garage. Inside, find new hardwood floors and carpet
Gregory Denovchek BROKERS REALTY
