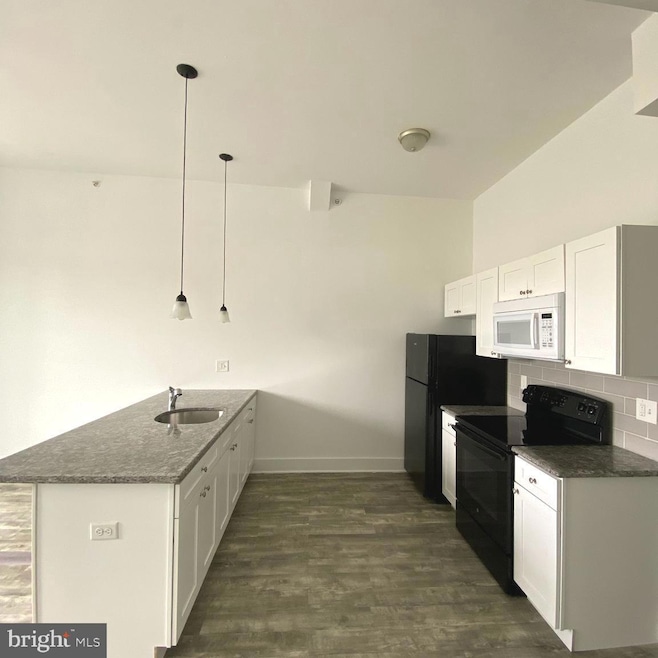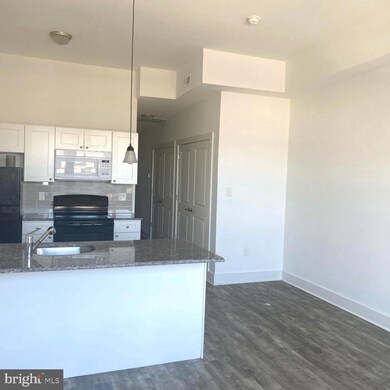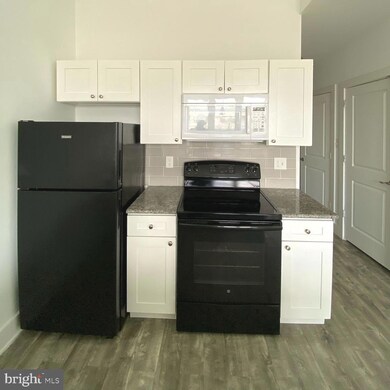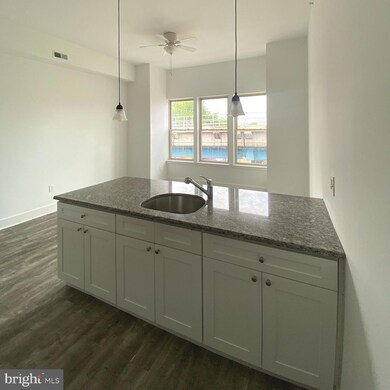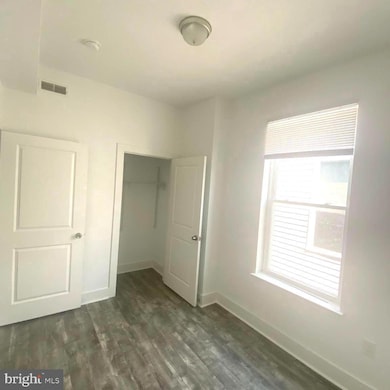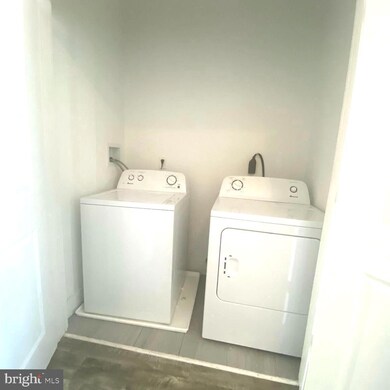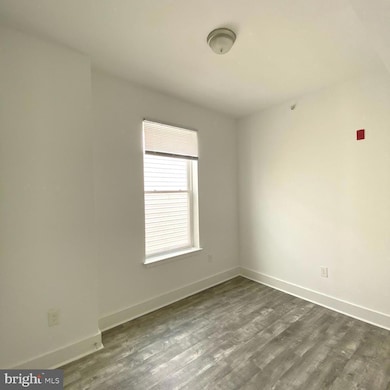6032 Market St Unit 3RD FL Philadelphia, PA 19139
Cobbs Creek NeighborhoodHighlights
- Traditional Floor Plan
- 1-minute walk to 60Th Street
- Stainless Steel Appliances
- No HOA
- Breakfast Area or Nook
- Bathtub with Shower
About This Home
Available for Immediate Move-In! This spacious 2-bedroom, 1-bath apartment is located on the 3rd floor of a well-maintained apartment building. Upon entry, a welcoming hallway leads to an open-concept kitchen, dining, and living area, generously illuminated by natural light from three large windows overlooking the vibrant Market Street. The contemporary kitchen is equipped with stainless steel appliances, including a refrigerator, electric stove, built-in microwave, and dishwasher. A granite-topped island with an integrated sink provides ample space. Adjacent to the kitchen, behind double doors, is a conveniently located in-unit washer and dryer. A versatile bonus room, situated next to the kitchen, offers the ideal space for a home office, fitness area, game room, or additional living space to suit your needs. The full bathroom features a combined bathtub and shower. Each of the two bedrooms includes closet space and is outfitted with vents for forced heating and central air conditioning, ensuring comfort throughout the year. Ideally situated just steps from the Market-Frankford Line and major bus routes, this property offers exceptional access to public transportation. Enjoy the convenience of being within walking distance to Market Street's array of shops, restaurants, and local amenities. Schedule your private showing today to experience this exceptional unit firsthand.
Listing Agent
Keller Williams Real Estate-Blue Bell License #RS348858 Listed on: 05/20/2025

Condo Details
Home Type
- Condominium
Year Built
- Built in 2019
Parking
- On-Street Parking
Home Design
- Masonry
Interior Spaces
- 3,360 Sq Ft Home
- Property has 3 Levels
- Traditional Floor Plan
- Ceiling Fan
- Recessed Lighting
- Combination Kitchen and Dining Room
- Vinyl Flooring
Kitchen
- Breakfast Area or Nook
- Eat-In Kitchen
- Gas Oven or Range
- Built-In Microwave
- Stainless Steel Appliances
Bedrooms and Bathrooms
- 2 Main Level Bedrooms
- 1 Full Bathroom
- Bathtub with Shower
Laundry
- Laundry in unit
- Dryer
- Washer
Utilities
- Central Heating and Cooling System
- Electric Water Heater
Listing and Financial Details
- Residential Lease
- Security Deposit $1,375
- Requires 2 Months of Rent Paid Up Front
- Tenant pays for all utilities
- No Smoking Allowed
- 12-Month Min and 24-Month Max Lease Term
- Available 5/30/25
- Assessor Parcel Number 871282150
Community Details
Overview
- No Home Owners Association
- 3 Units
- Low-Rise Condominium
- Cobbs Creek Subdivision
- Property Manager
Pet Policy
- No Pets Allowed
Map
Source: Bright MLS
MLS Number: PAPH2473006
- 832 Cameron St
- 21 N Millick St
- 6106 Market St
- 6108 Market St
- 50 S 60th St
- 22 N Dewey St
- 27 S Salford St
- 5924 Market St
- 32 N Salford St
- 23 N Robinson St
- 36 S Redfield St
- 101 N 61st St
- 105 N Millick St
- 6038 Sansom St
- 120 N Millick St
- 125 N 61st St
- 128 S Redfield St
- 128 N Dewey St
- 24 N Hirst St
- 6143 Walnut St
- 6032 Market St Unit 3
- 6026 Market St Unit 2
- 6042 Market St Unit 2
- 6050 Market St Unit 3
- 6104 Market St Unit 3
- 38 S Salford St Unit 2
- 31 S Salford St
- 59 N 61st St Unit A11
- 6139 Chestnut St Unit 1
- 110 N 61st St
- 123 S Salford St Unit 1
- 134 N Edgewood St
- 136 N Edgewood St
- 104 S 62nd St
- 5850 Chestnut St Unit 2ND FLOOR
- 159 N Millick St
- 6213 Sansom St Unit 1ST FL
- 5932 Walnut St
- 228 S Edgewood St Unit 1
- 6139 Chancellor St Unit 2
