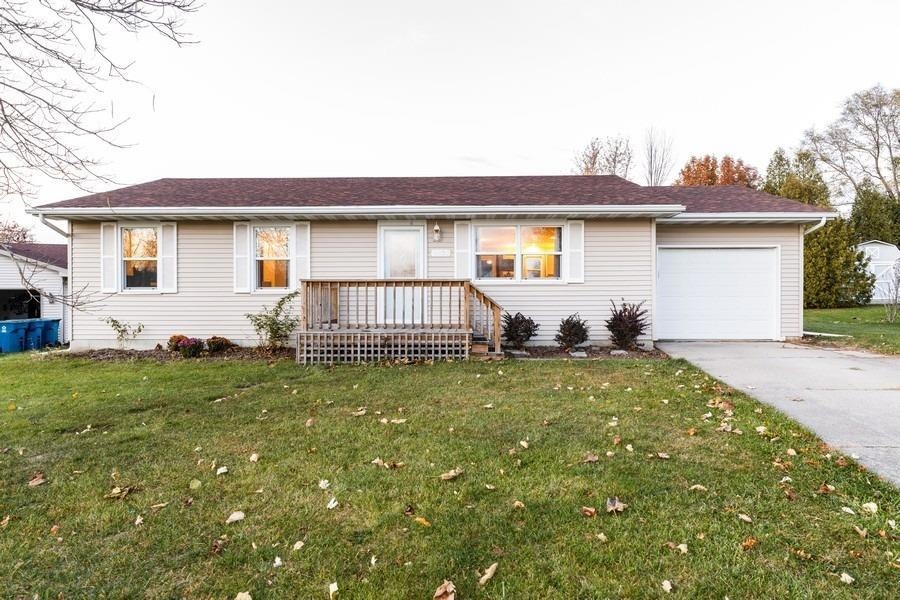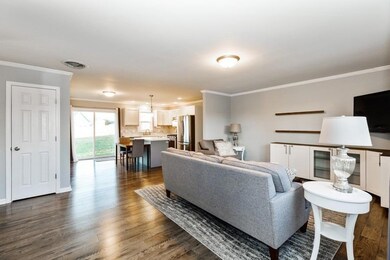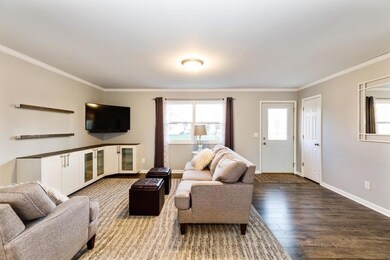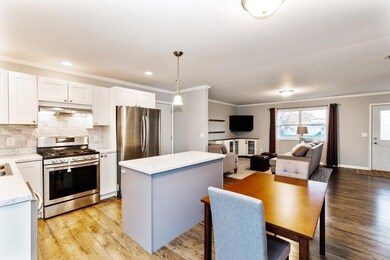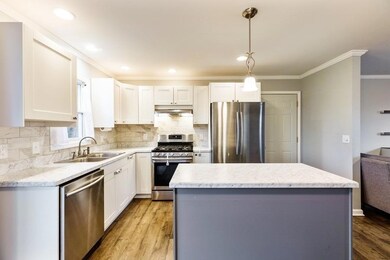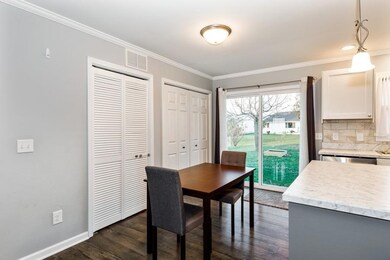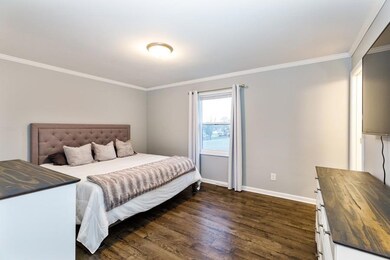
6032 W 175th Ave Lowell, IN 46356
Cedar Creek NeighborhoodHighlights
- Ranch Style House
- Cooling Available
- Bathroom on Main Level
- 1 Car Attached Garage
- Living Room
- En-Suite Primary Bedroom
About This Home
As of January 2025Honey STOP THE CAR! Darling, updated 3 bedroom, 1.5 bath Ranch ready to move in.You'll love the open floor plan with pergo style wood flooring. Living Room features built-in cabinet. Updated Kitchen with newer cabinets (soft closing), counter tops and back splash. Master Bedroom includes private half bath. Newer light fixtures. Newer Furnace and Hot Water Heater. Central Air New in 2019. Newer roof, siding, windows and doors. Attached garage PLUS storage shed. come take a look. You'll love it! (Curtains and Rods do not stay. Buyer to verify lot/room sizes/approx sq ft)
Last Agent to Sell the Property
@properties/Christie's Intl RE License #RB14017704 Listed on: 11/06/2020

Home Details
Home Type
- Single Family
Est. Annual Taxes
- $1,451
Year Built
- Built in 1993
Lot Details
- 8,883 Sq Ft Lot
- Lot Dimensions are 63x141
Parking
- 1 Car Attached Garage
- Garage Door Opener
- Side Driveway
Home Design
- Ranch Style House
- Vinyl Siding
Interior Spaces
- 1,120 Sq Ft Home
- Living Room
- Laundry on main level
Kitchen
- Range Hood
- Dishwasher
Bedrooms and Bathrooms
- 3 Bedrooms
- En-Suite Primary Bedroom
- Bathroom on Main Level
Outdoor Features
- Storage Shed
Utilities
- Cooling Available
- Forced Air Heating System
- Heating System Uses Natural Gas
Community Details
- Castlebrook Unit 2 Section No. 1 Lot 30 Subdivision
- Net Lease
Listing and Financial Details
- Assessor Parcel Number 451924156033000008
Ownership History
Purchase Details
Home Financials for this Owner
Home Financials are based on the most recent Mortgage that was taken out on this home.Purchase Details
Home Financials for this Owner
Home Financials are based on the most recent Mortgage that was taken out on this home.Purchase Details
Home Financials for this Owner
Home Financials are based on the most recent Mortgage that was taken out on this home.Purchase Details
Home Financials for this Owner
Home Financials are based on the most recent Mortgage that was taken out on this home.Purchase Details
Similar Homes in Lowell, IN
Home Values in the Area
Average Home Value in this Area
Purchase History
| Date | Type | Sale Price | Title Company |
|---|---|---|---|
| Warranty Deed | -- | Fidelity National Title | |
| Warranty Deed | $230,500 | Chicago Title | |
| Warranty Deed | -- | Barrister Title | |
| Warranty Deed | -- | Community Title Co | |
| Deed | $50,000 | None Available |
Mortgage History
| Date | Status | Loan Amount | Loan Type |
|---|---|---|---|
| Open | $187,500 | New Conventional | |
| Closed | $187,500 | New Conventional | |
| Previous Owner | $218,975 | New Conventional | |
| Previous Owner | $184,775 | New Conventional |
Property History
| Date | Event | Price | Change | Sq Ft Price |
|---|---|---|---|---|
| 01/31/2025 01/31/25 | Sold | $250,000 | -3.8% | $178 / Sq Ft |
| 11/25/2024 11/25/24 | For Sale | $260,000 | +12.8% | $185 / Sq Ft |
| 08/28/2023 08/28/23 | Sold | $230,500 | +0.3% | $164 / Sq Ft |
| 07/13/2023 07/13/23 | Pending | -- | -- | -- |
| 07/09/2023 07/09/23 | For Sale | $229,900 | +18.2% | $163 / Sq Ft |
| 12/30/2020 12/30/20 | Sold | $194,500 | 0.0% | $174 / Sq Ft |
| 12/28/2020 12/28/20 | Pending | -- | -- | -- |
| 11/06/2020 11/06/20 | For Sale | $194,500 | +24.7% | $174 / Sq Ft |
| 11/28/2017 11/28/17 | Sold | $156,000 | 0.0% | $139 / Sq Ft |
| 10/25/2017 10/25/17 | Pending | -- | -- | -- |
| 10/16/2017 10/16/17 | For Sale | $156,000 | -- | $139 / Sq Ft |
Tax History Compared to Growth
Tax History
| Year | Tax Paid | Tax Assessment Tax Assessment Total Assessment is a certain percentage of the fair market value that is determined by local assessors to be the total taxable value of land and additions on the property. | Land | Improvement |
|---|---|---|---|---|
| 2024 | $5,193 | $210,100 | $29,200 | $180,900 |
| 2023 | $1,968 | $195,900 | $29,200 | $166,700 |
| 2022 | $3,775 | $188,700 | $29,200 | $159,500 |
| 2021 | $1,742 | $175,000 | $22,700 | $152,300 |
| 2020 | $1,367 | $146,100 | $22,700 | $123,400 |
| 2019 | $1,451 | $141,500 | $22,700 | $118,800 |
| 2018 | $1,400 | $137,600 | $22,700 | $114,900 |
| 2017 | $1,230 | $121,300 | $22,700 | $98,600 |
| 2016 | $1,051 | $117,800 | $22,700 | $95,100 |
| 2014 | $1,067 | $118,800 | $22,700 | $96,100 |
| 2013 | $1,091 | $117,100 | $22,700 | $94,400 |
Agents Affiliated with this Home
-
LaToya Cosey

Seller's Agent in 2025
LaToya Cosey
@ Properties
(219) 308-0068
2 in this area
16 Total Sales
-
Bradley Ericks

Seller Co-Listing Agent in 2025
Bradley Ericks
Advanced Real Estate, LLC
(219) 712-6452
7 in this area
262 Total Sales
-
Cathy Hallow

Seller's Agent in 2023
Cathy Hallow
Hallow Homes Corp.
(708) 710-5374
2 in this area
135 Total Sales
-
Dena Bzdyl

Seller's Agent in 2020
Dena Bzdyl
@ Properties
(219) 789-1278
2 in this area
69 Total Sales
-
Jessica Ivin

Buyer's Agent in 2020
Jessica Ivin
Better Homes and Gardens Real
4 in this area
74 Total Sales
-
Cindy Jones

Seller's Agent in 2017
Cindy Jones
McColly Real Estate
(219) 775-4151
12 in this area
29 Total Sales
Map
Source: Northwest Indiana Association of REALTORS®
MLS Number: GNR484620
APN: 45-19-24-156-033.000-008
- 17519 Marion Dr
- 17205 Brookwood Dr
- 17229 Brookwood Dr
- 6373-6375 Christopher Ave
- 17576-17578 Susan Ln
- 17498-17500 Susan Ln
- 17328 Camelot Dr
- 6264 W 177th Ave
- 17257 Donald Ct
- 17305 Marion Dr
- 17249 Donald Ct
- 17231 Brookwood Dr
- 5511 W 173rd Place
- 1681 Jonquil Dr
- 319 Tulip Ln
- 404 N Burr St
- 5929 W 172nd Ave
- 7003 W Appr 173rd Place
- 5924 W 172nd Ave
- 17603 Mount St
