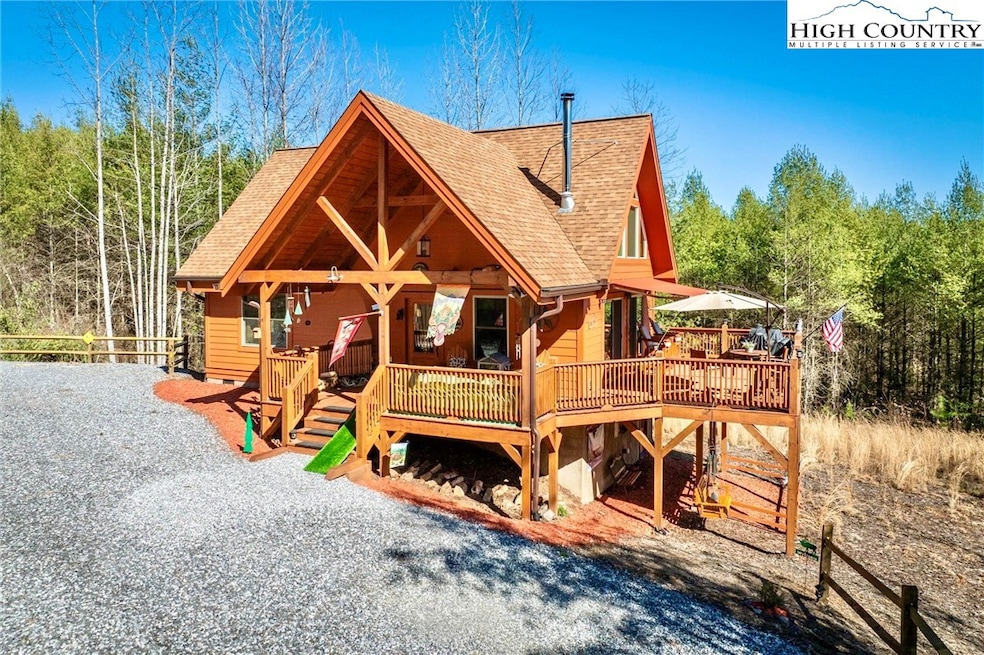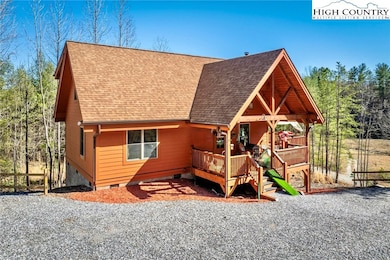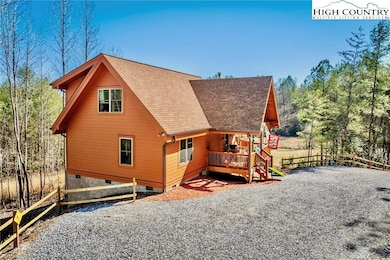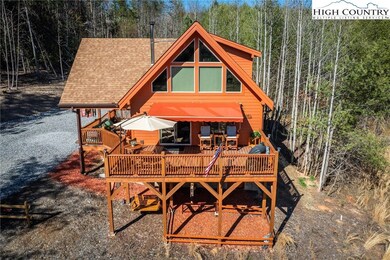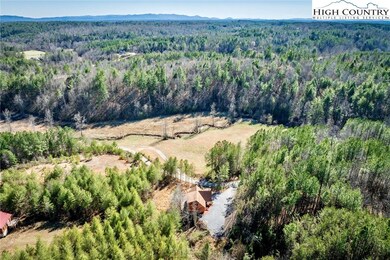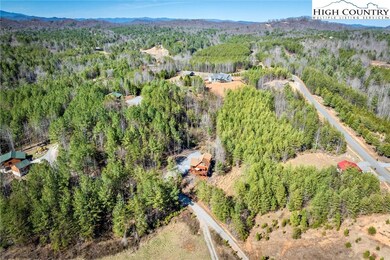
6033 Low Country Rd Lenoir, NC 28645
Estimated payment $3,145/month
Highlights
- Equestrian Center
- Fishing
- Gated Community
- Fitness Center
- Home fronts a pond
- Views of Trees
About This Home
A modern mountain cabin for the ideal Outdoor Lifestyle. Vaulted wood ceilings over an open great-room/kitchen, flooded with natural light from South facing wall of windows. At night, custom shadow box lighting rims the room and in winter an Osburn wood-burning stove with glass doors keeps it cozy and warm. 1 Bedroom upstairs, 1 down; both with walk-in closets and full Bathroom. XL deck with custom cypress furniture, custom retractable awning, and char-griller smoker combo (all convey). 0.9 acre lot surrounded by woods. At The Coves Mountain River Club, a 3,200 acre gated community. 5 miles of Johns River on site to kayak, fish. Community trails to hike, bike or UTV. 2 equestrian centers. Clubhouse: saline pool, 360 long range mountain views, kitchen, great room with 3 sided fireplace fitness center, locker rooms, pool table, fire-rings, and more. Dog park. Pickle-ball courts. Planned activities, excursions, socials. Pisgah National Forest, Blue Ridge Pkwy across the road. 1.25 hr to Charlotte/ Asheville. Minutes to Blowing Rock, Morganton, Lenoir NC
Listing Agent
Arrow Realty & Land Development Brokerage Phone: 828-572-7031 Listed on: 03/30/2025
Home Details
Home Type
- Single Family
Est. Annual Taxes
- $1,683
Year Built
- Built in 2022
Lot Details
- 0.9 Acre Lot
- Home fronts a pond
- Property fronts a private road
- Southern Exposure
HOA Fees
- $236 Monthly HOA Fees
Property Views
- Trees
- Pasture
- Mountain
Home Design
- Mountain Architecture
- Wood Frame Construction
- Shingle Roof
- Architectural Shingle Roof
Interior Spaces
- 1,222 Sq Ft Home
- 2-Story Property
- Wood Burning Stove
- Crawl Space
Kitchen
- Gas Range
- Dishwasher
Bedrooms and Bathrooms
- 2 Bedrooms
- 2 Full Bathrooms
Laundry
- Laundry on main level
- Dryer
- Washer
Parking
- No Garage
- Private Parking
- Gravel Driveway
Outdoor Features
- Stream or River on Lot
- Covered patio or porch
Schools
- Collettsville Elementary And Middle School
- West Caldwell High School
Horse Facilities and Amenities
- Equestrian Center
Utilities
- Cooling Available
- Heat Pump System
- Private Water Source
- Well
- Gas Water Heater
- Septic Tank
- Septic System
- High Speed Internet
Listing and Financial Details
- Assessor Parcel Number 04-7CB-3-20
Community Details
Overview
- The Coves Mountain River Club Subdivision
Recreation
- Pickleball Courts
- Fitness Center
- Community Pool
- Fishing
- Trails
Additional Features
- Clubhouse
- Gated Community
Map
Home Values in the Area
Average Home Value in this Area
Tax History
| Year | Tax Paid | Tax Assessment Tax Assessment Total Assessment is a certain percentage of the fair market value that is determined by local assessors to be the total taxable value of land and additions on the property. | Land | Improvement |
|---|---|---|---|---|
| 2024 | $1,717 | $222,900 | $69,300 | $153,600 |
| 2023 | $784 | $108,900 | $69,300 | $39,600 |
| 2022 | $300 | $42,500 | $42,500 | $0 |
| 2021 | $300 | $42,500 | $42,500 | $0 |
Property History
| Date | Event | Price | Change | Sq Ft Price |
|---|---|---|---|---|
| 07/02/2025 07/02/25 | Price Changed | $499,900 | -2.0% | $409 / Sq Ft |
| 04/23/2025 04/23/25 | Price Changed | $510,000 | -1.1% | $417 / Sq Ft |
| 04/19/2025 04/19/25 | Price Changed | $515,500 | -0.6% | $422 / Sq Ft |
| 03/25/2025 03/25/25 | Price Changed | $518,500 | -2.2% | $424 / Sq Ft |
| 03/15/2025 03/15/25 | For Sale | $530,000 | -- | $434 / Sq Ft |
Purchase History
| Date | Type | Sale Price | Title Company |
|---|---|---|---|
| Warranty Deed | $3,000 | None Listed On Document |
Similar Homes in Lenoir, NC
Source: High Country Association of REALTORS®
MLS Number: 254572
APN: 04 7CB 3 20
- 1895 Cypress Trail
- 1594 High Valley Way
- 0 Low Country Rd Unit 22131249
- 2.53 acres, Lot 602 Low Valley Way
- 1.55 acres Lot 940 Low Valley Way Unit 940
- 5684 Low Country Rd Unit CB2
- 5680 Low Country Rd
- Lot 944 Low Valley Way Unit Lot 944
- 00 Low Country Rd Unit 909
- 0 Low Valley Way Unit 941 CAR4245035
- 1555 Royal Ln
- 0 Ralph Winchester Rd
- 5180 Ralph Winchester Rd
- Lot 903 High Valley Way
- Lot 837 High Valley Way Unit Lot 837
- 1.85 Acres, Lot 925 High Valley Way
- 1.85 Acres, Lot 925 High Valley Way Unit Lot 925
- 54.2 acres, Lot 837 High Valley Way
- Lot 838B Whispering Hills Ln
- 2.78 acres, Lot 84 Round Rock Rd Unit Lot 84
- 1241 College Ave SW
- 1018 Olive Ave SW
- 2589 Andrews Cir Unit 2
- 229 Wilson St NW Unit 3A 3 bedrooms 2 full bath
- 229 Wilson St NW Unit 7A 3 bedroons 2 full bath
- 1819 Waycross Dr SW
- 109 Club Dr
- 2308 Hickory Blvd SW
- 202 Williams St
- 339 Laurel St
- 1055 Taylorsville Rd SE
- 107 White St
- 305 E Union St
- 303 Kristin Ln Unit 3
- 304 Kristin Ln Unit 12
- 302 Kristin Ln Unit 9
- 101 Park Place Ave
- 201 Cohen St
- 204 State Rd
- 109 Rhyne St
